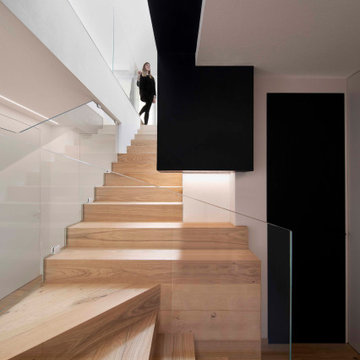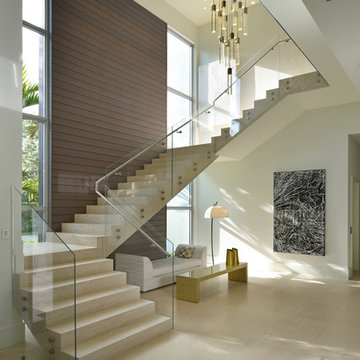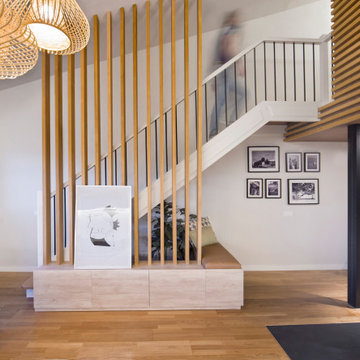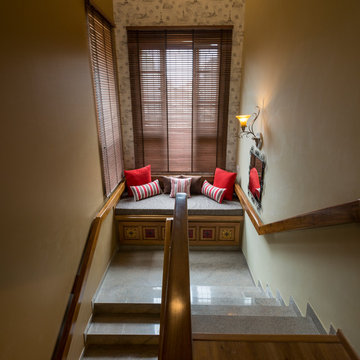33.637 Foto di scale contemporanee marroni
Ordina per:Popolari oggi
1 - 20 di 33.637 foto

Ingresso e scala. La scala esistente è stata rivestita in marmo nero marquinia, alla base il mobile del soggiorno abbraccia la scala e arriva a completarsi nel mobile del'ingresso. Pareti verdi e pavimento ingresso in marmo verde alpi.
Nel sotto scala è stata ricavato un armadio guardaroba per l'ingresso.
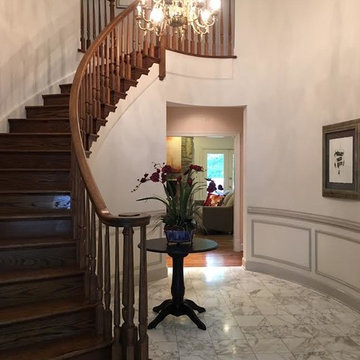
Immagine di una scala curva design di medie dimensioni con pedata in legno e alzata in legno
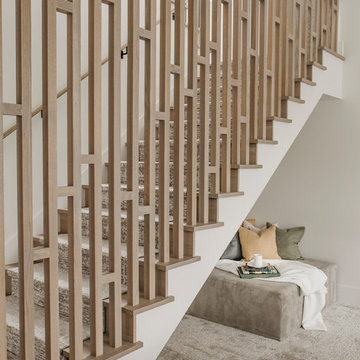
An Indoor Lady
Ispirazione per una scala a "U" minimal di medie dimensioni con pedata in moquette, alzata in moquette e parapetto in legno
Ispirazione per una scala a "U" minimal di medie dimensioni con pedata in moquette, alzata in moquette e parapetto in legno
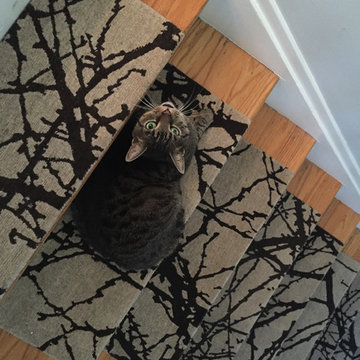
This design was inspired by the dark branches of Barberry bushes in winter seen against the white snow.
They are hand knotted in Nepal at 100 knots in pure un-dyed black sheep, (which is truly a dark expresso brown) and light Himalayan natural sheep tone (very light grey beige). The design includes six different pieces which can be arranged to form a complete picture or randomly placed for an all-over effect.
These can be custom ordered in "true" black and white, rather than in our natural un-dyed tones. Adhesive mesh is supplied with each order.
12 steps for 1,125.
single stesp for $98
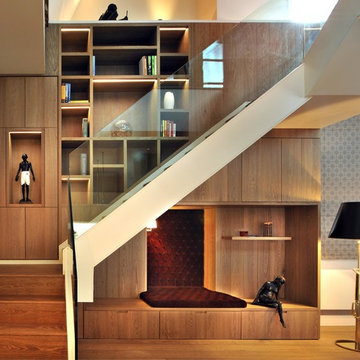
This staircase, designed by Thomas Griem, not only connects the lower and upper floors of this penthouse but cleverly provides library and storage along the way. Constructed entirely out of Oak and sturdy in appearance, the library offers a reading niche on its lower level and supports a minimal white & clear glass staircase that bridges to the upper level of the apartment hewn out of the roof space of the grade one listed St Pancras Hotel.
Photographer: Philip Vile

Our San Francisco studio designed this beautiful four-story home for a young newlywed couple to create a warm, welcoming haven for entertaining family and friends. In the living spaces, we chose a beautiful neutral palette with light beige and added comfortable furnishings in soft materials. The kitchen is designed to look elegant and functional, and the breakfast nook with beautiful rust-toned chairs adds a pop of fun, breaking the neutrality of the space. In the game room, we added a gorgeous fireplace which creates a stunning focal point, and the elegant furniture provides a classy appeal. On the second floor, we went with elegant, sophisticated decor for the couple's bedroom and a charming, playful vibe in the baby's room. The third floor has a sky lounge and wine bar, where hospitality-grade, stylish furniture provides the perfect ambiance to host a fun party night with friends. In the basement, we designed a stunning wine cellar with glass walls and concealed lights which create a beautiful aura in the space. The outdoor garden got a putting green making it a fun space to share with friends.
---
Project designed by ballonSTUDIO. They discreetly tend to the interior design needs of their high-net-worth individuals in the greater Bay Area and to their second home locations.
For more about ballonSTUDIO, see here: https://www.ballonstudio.com/

Take a home that has seen many lives and give it yet another one! This entry foyer got opened up to the kitchen and now gives the home a flow it had never seen.

Idee per una scala a rampa dritta contemporanea di medie dimensioni con pedata in legno, alzata in legno e parapetto in materiali misti
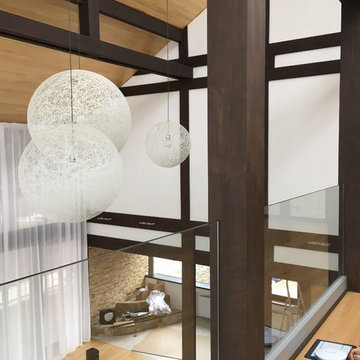
Idee per una scala minimal con pedata in legno, alzata in metallo e parapetto in vetro
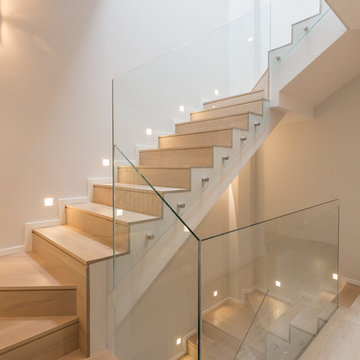
Caballero Fotografía de Arquitectura
Foto di una scala a "U" contemporanea con pedata in legno, alzata in legno e parapetto in vetro
Foto di una scala a "U" contemporanea con pedata in legno, alzata in legno e parapetto in vetro
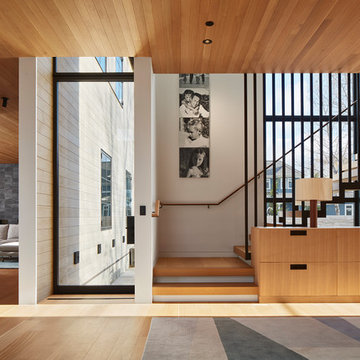
Steve Hall - Hall + Merrick Photographers
Ispirazione per una scala a "L" minimal con pedata in legno, alzata in legno e parapetto in metallo
Ispirazione per una scala a "L" minimal con pedata in legno, alzata in legno e parapetto in metallo
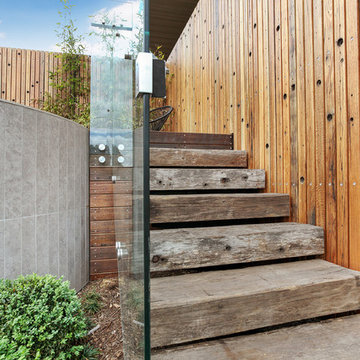
Rachel McDonald
Foto di una piccola scala a rampa dritta design con pedata in legno, alzata in legno e parapetto in vetro
Foto di una piccola scala a rampa dritta design con pedata in legno, alzata in legno e parapetto in vetro
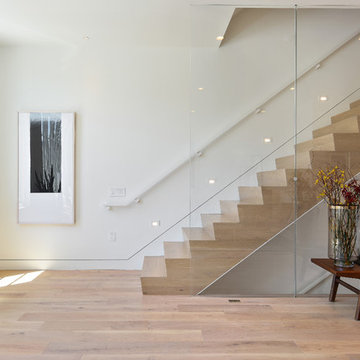
Open Homes Photography
Ispirazione per una scala a rampa dritta design con pedata in legno, alzata in legno e parapetto in vetro
Ispirazione per una scala a rampa dritta design con pedata in legno, alzata in legno e parapetto in vetro
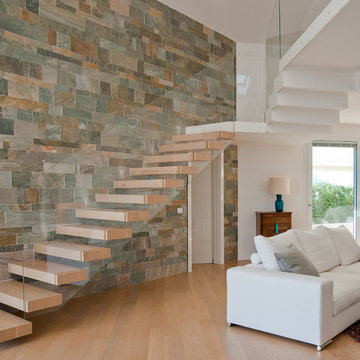
Idee per una scala sospesa design con pedata in legno, nessuna alzata e parapetto in vetro
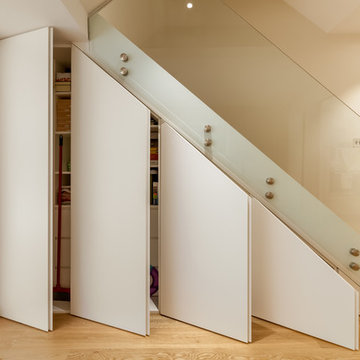
Jonathan Bond Photography
Ispirazione per una scala minimal di medie dimensioni con parapetto in vetro
Ispirazione per una scala minimal di medie dimensioni con parapetto in vetro
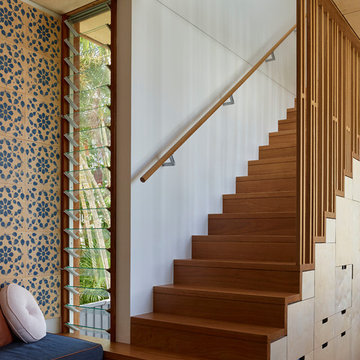
Scott Burrows
Idee per una scala contemporanea di medie dimensioni con pedata in legno, alzata in legno e parapetto in legno
Idee per una scala contemporanea di medie dimensioni con pedata in legno, alzata in legno e parapetto in legno
33.637 Foto di scale contemporanee marroni
1
