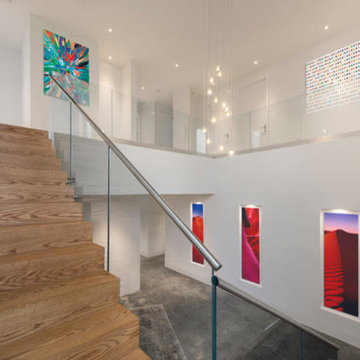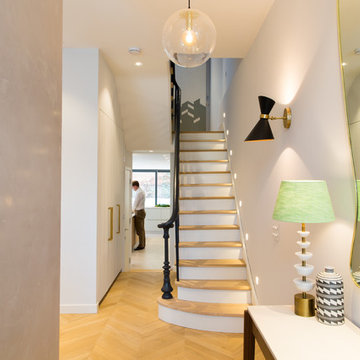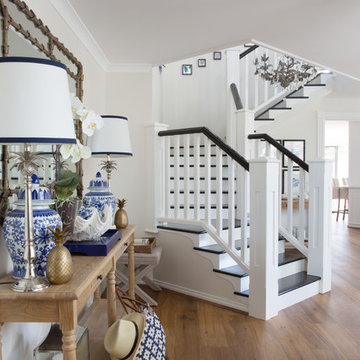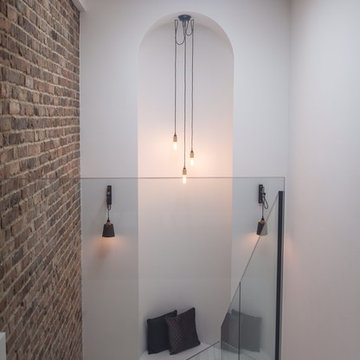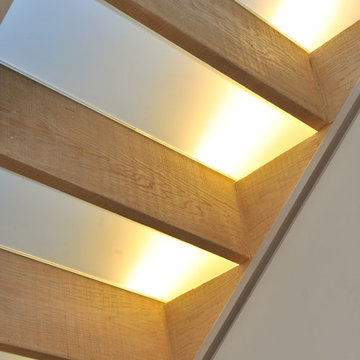129.305 Foto di scale contemporanee
Filtra anche per:
Budget
Ordina per:Popolari oggi
381 - 400 di 129.305 foto
1 di 3

Félix 13
Foto di una scala a rampa dritta design di medie dimensioni con pedata in legno verniciato, alzata in legno verniciato e parapetto in cavi
Foto di una scala a rampa dritta design di medie dimensioni con pedata in legno verniciato, alzata in legno verniciato e parapetto in cavi
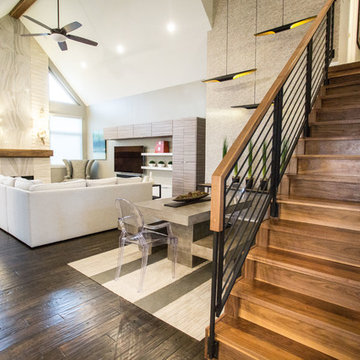
Idee per una scala a rampa dritta design di medie dimensioni con pedata in legno, alzata in legno e parapetto in materiali misti
Trova il professionista locale adatto per il tuo progetto

FAMILY HOME IN SURREY
The architectural remodelling, fitting out and decoration of a lovely semi-detached Edwardian house in Weybridge, Surrey.
We were approached by an ambitious couple who’d recently sold up and moved out of London in pursuit of a slower-paced life in Surrey. They had just bought this house and already had grand visions of transforming it into a spacious, classy family home.
Architecturally, the existing house needed a complete rethink. It had lots of poky rooms with a small galley kitchen, all connected by a narrow corridor – the typical layout of a semi-detached property of its era; dated and unsuitable for modern life.
MODERNIST INTERIOR ARCHITECTURE
Our plan was to remove all of the internal walls – to relocate the central stairwell and to extend out at the back to create one giant open-plan living space!
To maximise the impact of this on entering the house, we wanted to create an uninterrupted view from the front door, all the way to the end of the garden.
Working closely with the architect, structural engineer, LPA and Building Control, we produced the technical drawings required for planning and tendering and managed both of these stages of the project.
QUIRKY DESIGN FEATURES
At our clients’ request, we incorporated a contemporary wall mounted wood burning stove in the dining area of the house, with external flue and dedicated log store.
The staircase was an unusually simple design, with feature LED lighting, designed and built as a real labour of love (not forgetting the secret cloak room inside!)
The hallway cupboards were designed with asymmetrical niches painted in different colours, backlit with LED strips as a central feature of the house.
The side wall of the kitchen is broken up by three slot windows which create an architectural feel to the space.
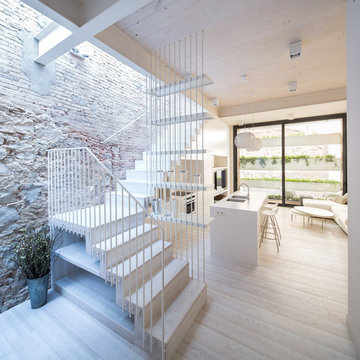
Pol Viladoms
Immagine di una scala a "L" contemporanea di medie dimensioni con pedata in legno e alzata in legno
Immagine di una scala a "L" contemporanea di medie dimensioni con pedata in legno e alzata in legno
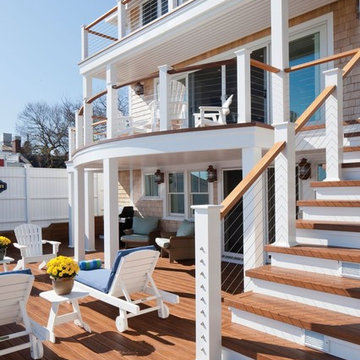
Immagine di una scala a rampa dritta contemporanea di medie dimensioni con pedata in legno, alzata in legno verniciato e parapetto in cavi
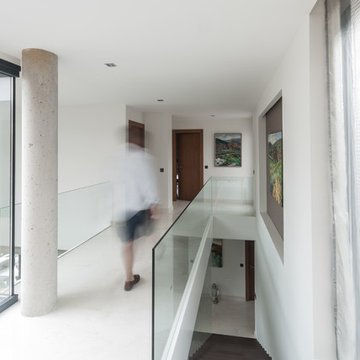
Fotografías de Francisco Rojo
Foto di una scala a rampa dritta minimal di medie dimensioni con pedata in legno
Foto di una scala a rampa dritta minimal di medie dimensioni con pedata in legno
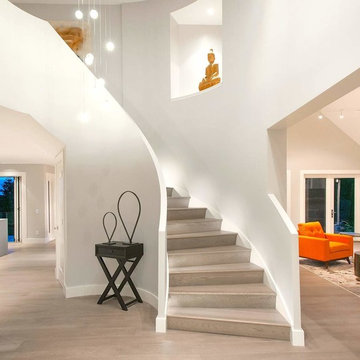
porcelain tile floors, curved staircase with built in floor lighting and built in shelves. gray walls and white trim. photos by www.gambrick.com
Foto di una scala curva contemporanea di medie dimensioni con pedata piastrellata e alzata in legno
Foto di una scala curva contemporanea di medie dimensioni con pedata piastrellata e alzata in legno
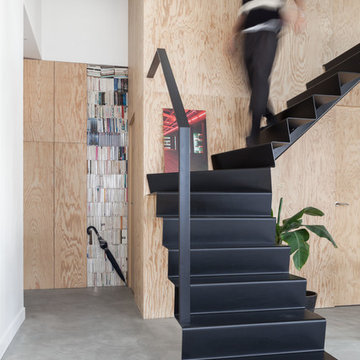
Ludo Martin
Foto di una scala a "L" contemporanea di medie dimensioni con pedata in metallo e alzata in metallo
Foto di una scala a "L" contemporanea di medie dimensioni con pedata in metallo e alzata in metallo
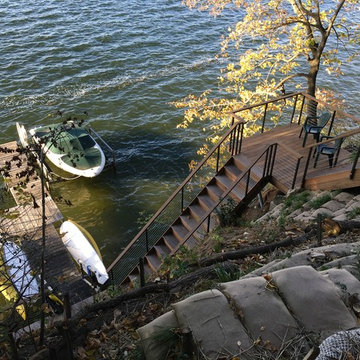
Quigley Decks & Fence
Idee per una scala a "L" design di medie dimensioni con pedata in legno e alzata in legno
Idee per una scala a "L" design di medie dimensioni con pedata in legno e alzata in legno
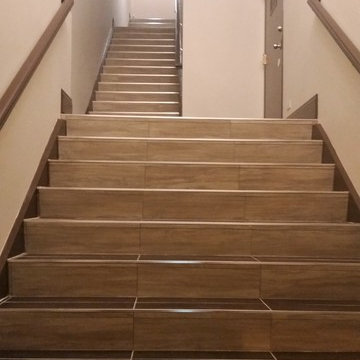
by Tile Doctor
Esempio di una scala contemporanea di medie dimensioni con pedata piastrellata e alzata piastrellata
Esempio di una scala contemporanea di medie dimensioni con pedata piastrellata e alzata piastrellata
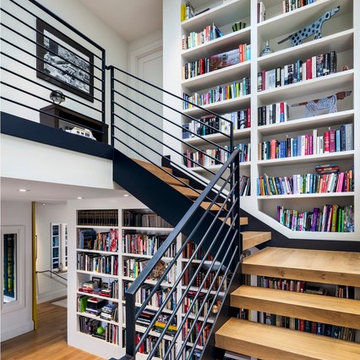
Lucas Fladzinski
Foto di una scala contemporanea di medie dimensioni con pedata in legno e nessuna alzata
Foto di una scala contemporanea di medie dimensioni con pedata in legno e nessuna alzata
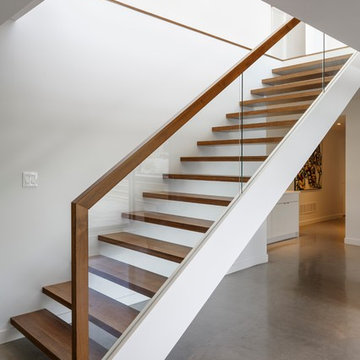
Architect: Christopher Simmonds Architect
Esempio di una scala a rampa dritta minimal di medie dimensioni con pedata in legno e nessuna alzata
Esempio di una scala a rampa dritta minimal di medie dimensioni con pedata in legno e nessuna alzata
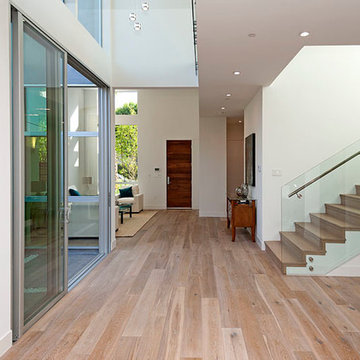
Immagine di una scala contemporanea di medie dimensioni con pedata piastrellata e alzata in legno
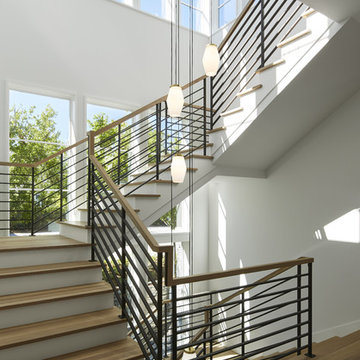
Corey Gaffer
Foto di una scala minimal con pedata in legno e alzata in legno verniciato
Foto di una scala minimal con pedata in legno e alzata in legno verniciato
129.305 Foto di scale contemporanee
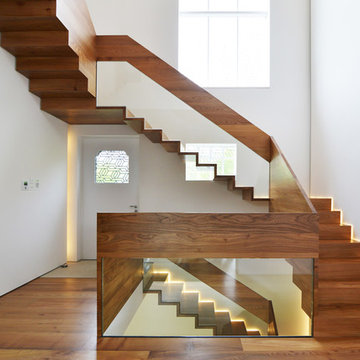
This high end contemporary Elm clad steel staircase over two floors has a very unique feature. The triple laminated glass balustrade panels are suspended above the staircase treads and risers using a specially designed hidden clamping system. It has an amazingly elegant appearance due to the slender profile of the stair treads and balustrade.
20
