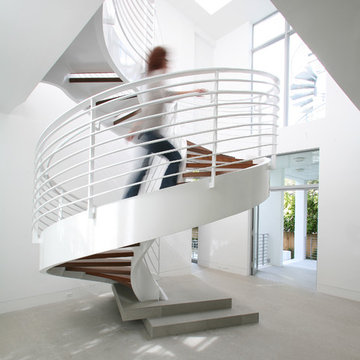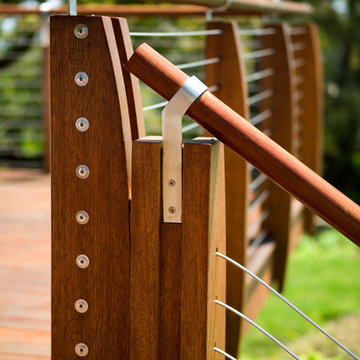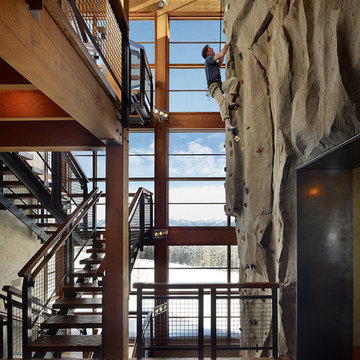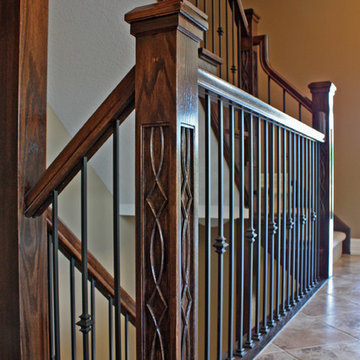129.307 Foto di scale contemporanee
Filtra anche per:
Budget
Ordina per:Popolari oggi
421 - 440 di 129.307 foto
1 di 3
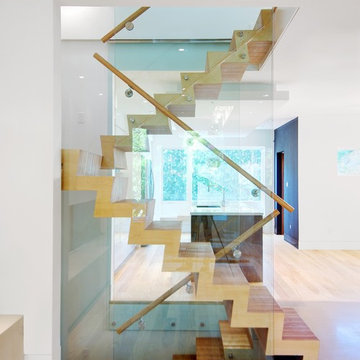
A side view of the stairs, which run from the basement up to the third floor.
Esempio di una scala a "L" minimal di medie dimensioni con pedata in legno, alzata in legno e parapetto in legno
Esempio di una scala a "L" minimal di medie dimensioni con pedata in legno, alzata in legno e parapetto in legno
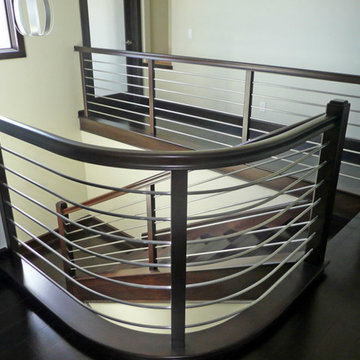
Solid hardwood treads, posts, rail and dividers support the stainless steel rods in this system. The stainless rods were pre-bent to match the curve in the upstairs guard rail
Trova il professionista locale adatto per il tuo progetto
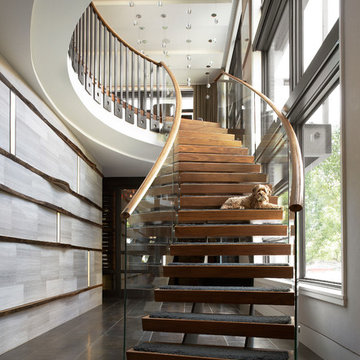
multi-level townhome transitions from ground level utility space to increasingly intimate living spaces either by elevator or sculptural staircase
Werner Straube Photography
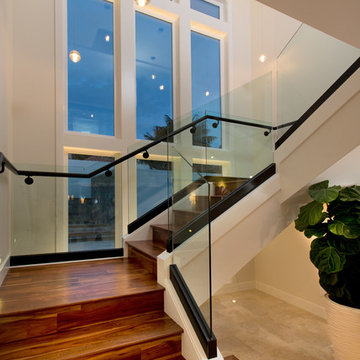
Harrison Photographic
Esempio di una scala a "U" contemporanea di medie dimensioni con pedata in legno e alzata in legno
Esempio di una scala a "U" contemporanea di medie dimensioni con pedata in legno e alzata in legno
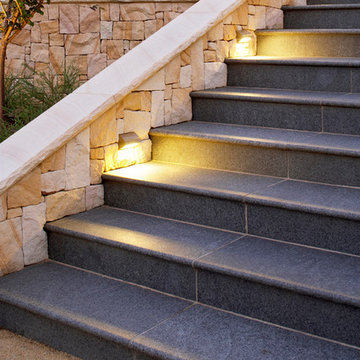
Wide granite tiled stairs leading to upper levels
Esempio di una scala contemporanea
Esempio di una scala contemporanea
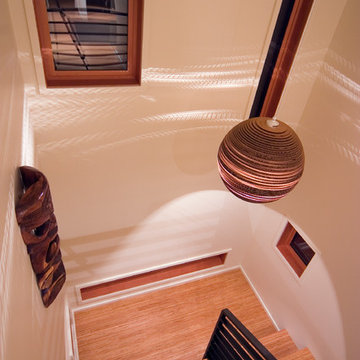
Photographer: Jeff Mason
Esempio di una piccola scala a "U" design con pedata in legno e alzata in legno
Esempio di una piccola scala a "U" design con pedata in legno e alzata in legno
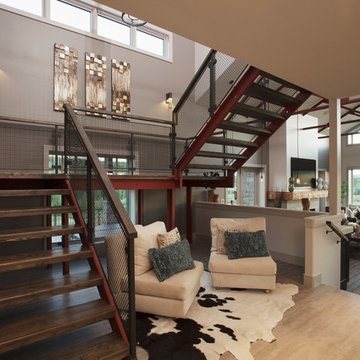
Ispirazione per una grande scala a "U" minimal con nessuna alzata e pedata in metallo
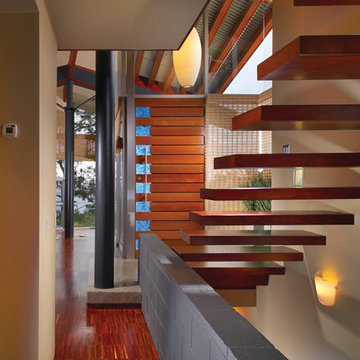
Interiors by Aria Design, Inc. www.ariades.com
Idee per una scala sospesa design con nessuna alzata
Idee per una scala sospesa design con nessuna alzata
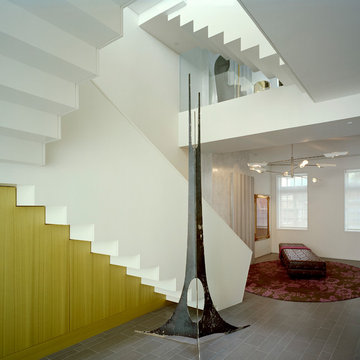
photo:Frank Oudeman
Esempio di una scala a "L" contemporanea di medie dimensioni
Esempio di una scala a "L" contemporanea di medie dimensioni
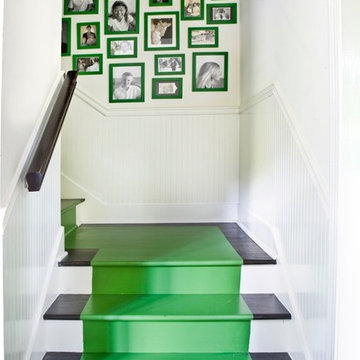
Photo by Erica George Dines
Interior design by Melanie Turner
http://melanieturnerinteriors.com/
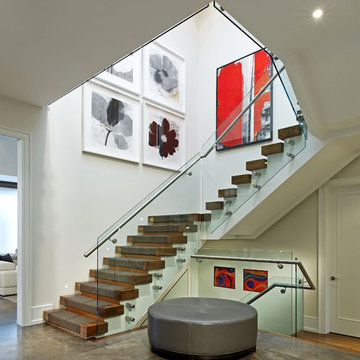
Photographer: David Whittaker
Idee per una grande scala a "U" contemporanea con pedata in legno, alzata in legno, parapetto in vetro e decorazioni per pareti
Idee per una grande scala a "U" contemporanea con pedata in legno, alzata in legno, parapetto in vetro e decorazioni per pareti
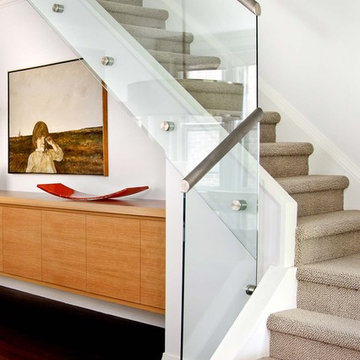
Stephani Buchman
Idee per una scala design con pedata in moquette e alzata in moquette
Idee per una scala design con pedata in moquette e alzata in moquette

the stair was moved from the front of the loft to the living room to make room for a new nursery upstairs. the stair has oak treads with glass and blackened steel rails. the top three treads of the stair cantilever over the wall. the wall separating the kitchen from the living room was removed creating an open kitchen. the apartment has beautiful exposed cast iron columns original to the buildings 19th century structure.
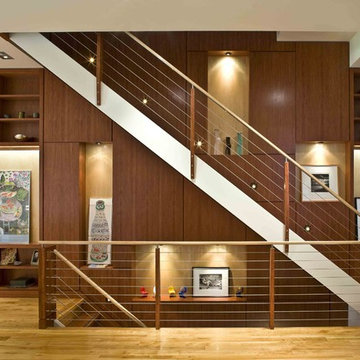
Ispirazione per una scala a rampa dritta minimal con pedata in legno e parapetto in cavi
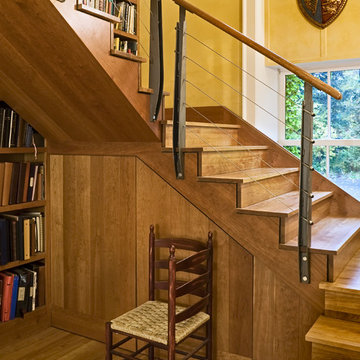
Rob Karosis Photography
www.robkarosis.com
Ispirazione per una scala contemporanea con pedata in legno, alzata in legno e parapetto in cavi
Ispirazione per una scala contemporanea con pedata in legno, alzata in legno e parapetto in cavi
129.307 Foto di scale contemporanee
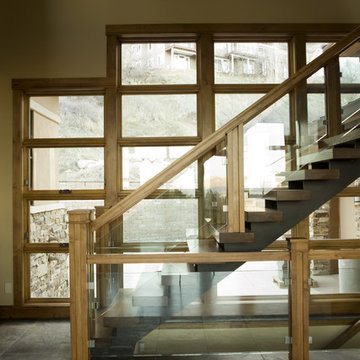
Quinn Starr photography
H&H Design
Foto di una scala design con pedata in legno, nessuna alzata e parapetto in vetro
Foto di una scala design con pedata in legno, nessuna alzata e parapetto in vetro
22
