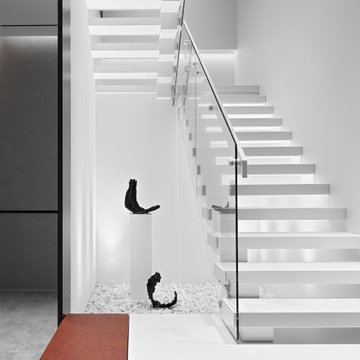8.659 Foto di scale contemporanee con nessuna alzata
Filtra anche per:
Budget
Ordina per:Popolari oggi
1 - 20 di 8.659 foto
1 di 3

Take a home that has seen many lives and give it yet another one! This entry foyer got opened up to the kitchen and now gives the home a flow it had never seen.

Idee per una grande scala sospesa minimal con pedata in legno, nessuna alzata e parapetto in vetro

Esempio di una scala sospesa design con pedata in legno, nessuna alzata e parapetto in cavi
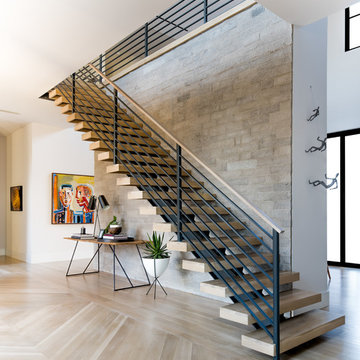
Builder: Hayes Signature Homes
Photography: Costa Christ Media
Idee per una scala minimal con pedata in legno, nessuna alzata e parapetto in materiali misti
Idee per una scala minimal con pedata in legno, nessuna alzata e parapetto in materiali misti
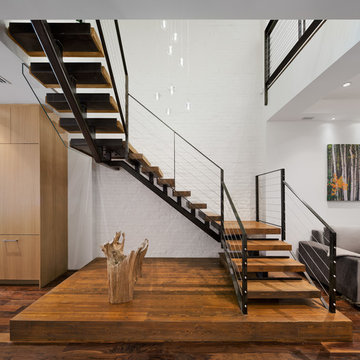
Andrew Rugge/archphoto
Esempio di una grande scala a "U" design con pedata in legno e nessuna alzata
Esempio di una grande scala a "U" design con pedata in legno e nessuna alzata
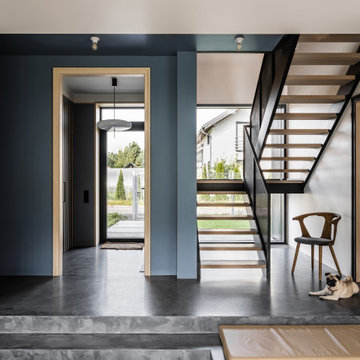
Ispirazione per una scala contemporanea con pedata in legno, nessuna alzata e parapetto in metallo
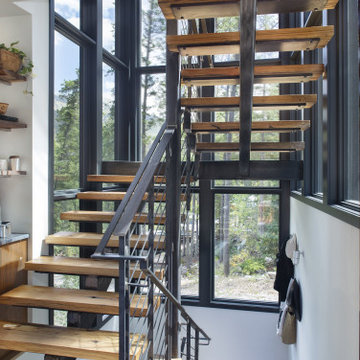
Esempio di una scala a "U" contemporanea con pedata in legno, nessuna alzata e parapetto in metallo

View of middle level of tower with views out large round windows and spiral stair to top level. The tower off the front entrance contains a wine room at its base,. A square stair wrapping around the wine room leads up to a middle level with large circular windows. A spiral stair leads up to the top level with an inner glass enclosure and exterior covered deck with two balconies for wine tasting.
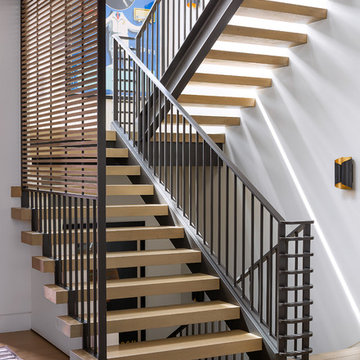
This light and airy staircase allows light to filter through all levels, and uses similar detailing found elsewhere in the residence to keep design continuity and unified design elegance.
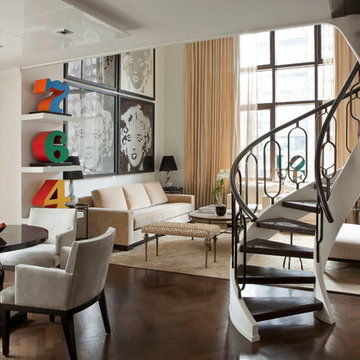
Idee per una scala a chiocciola design con pedata in legno, nessuna alzata e parapetto in metallo
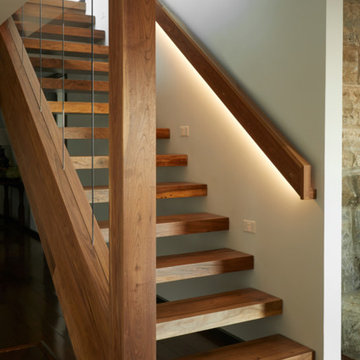
Idee per una scala sospesa design con pedata in legno, nessuna alzata e parapetto in materiali misti
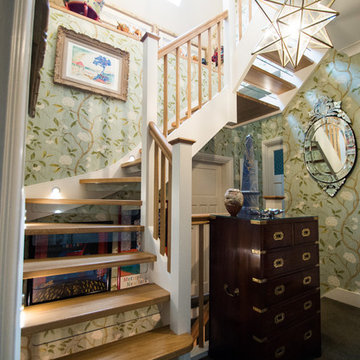
Foto di una piccola scala sospesa design con pedata in legno, nessuna alzata e parapetto in legno
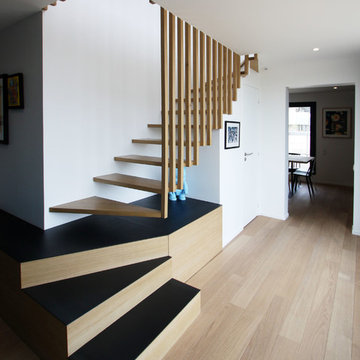
Réaménagement total d'un duplex de 140m2, déplacement de trémie, Création d'escalier sur mesure, menuiseries sur mesure, rangements optimisés et intégrés, création d'ambiances... Aménagement mobilier, mise en scène...
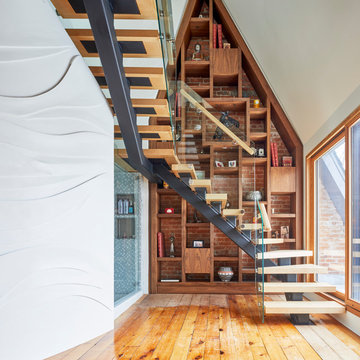
Foto di una grande scala a "U" minimal con pedata in legno, nessuna alzata e parapetto in vetro
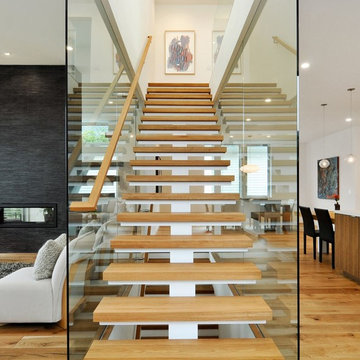
Foto di una scala a rampa dritta design con pedata in legno, nessuna alzata e parapetto in legno

A sculptural walnut staircase anchors the living area on the opposite end, while a board-formed concrete wall with integrated American-walnut casework and paneling ties the composition together. (Photography by Matthew Millman)
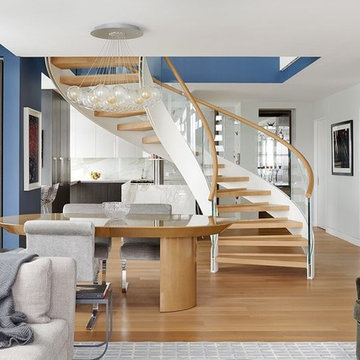
Swedish design firm Cortina & Käll were tasked with connecting a new 1,400-square-foot apartment to an existing 3,000-square-foot apartment in a New York City high-rise. Their goal was to give the apartment a scale and flow benefitting its new larger size.
“We envisioned a light and sculptural spiral staircase at the center of it all. The staircase and its opening allowed us to achieve the desired transparency and volume, creating a dramatically new and generous apartment,” said Francisco Cortina.
Read more about this project on our blog: https://www.europeancabinets.com/news/cast-curved-staircase-nyc-cortina-kall/
Photo: Tim Williams Photography
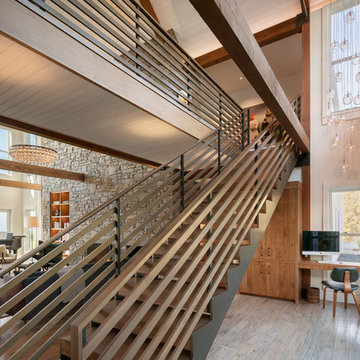
Eric Staudenmaier
Idee per una grande scala a rampa dritta minimal con pedata in legno, nessuna alzata e parapetto in legno
Idee per una grande scala a rampa dritta minimal con pedata in legno, nessuna alzata e parapetto in legno
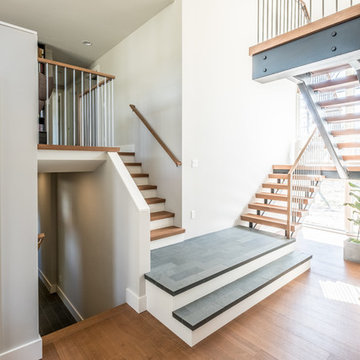
Ispirazione per una grande scala a "U" design con pedata in legno, nessuna alzata e parapetto in materiali misti
8.659 Foto di scale contemporanee con nessuna alzata
1
