27.641 Foto di scale a "U"
Filtra anche per:
Budget
Ordina per:Popolari oggi
221 - 240 di 27.641 foto
1 di 2
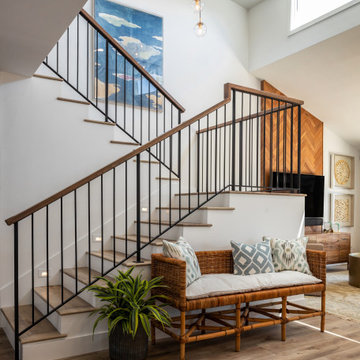
This open concept living area is centered in the home; visible to the kitchen, living room, and staircase. The woven bench with decorative pillows is the perfect spot to take off your shoes and be a part of the conversation.

The impressive staircase is located next to the foyer. The black wainscoting provides a dramatic backdrop for the gold pendant chandelier that hangs over the staircase. Simple black iron railing frames the stairwell to the basement and open hallways provide a welcoming flow on the main level of the home.
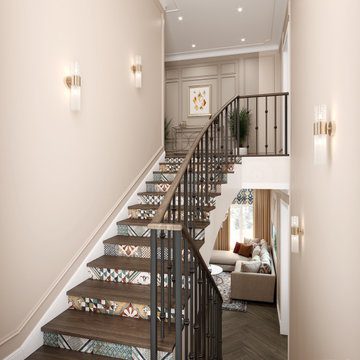
Foto di una scala a "U" boho chic di medie dimensioni con pedata in legno, alzata piastrellata e parapetto in legno
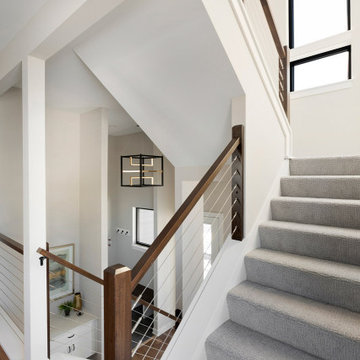
A view from the Kitchen to the Foyer offers great interest between the varying levels. Architectural LED lighting peaks through the windows adding to the street level experience as much as the interior experience. Cable rail stair detailing allows for a clear visual experience between spaces.
Photos by Spacecrafting Photography
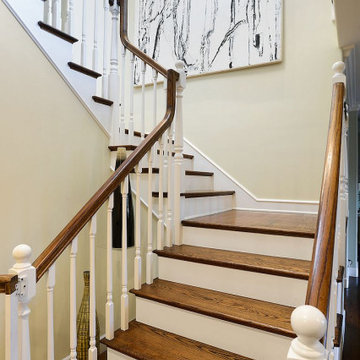
Staircase leading up to the second floor. All treads which were previously carpeted were replaced with custom-made oak ones.
Immagine di una scala a "U" american style di medie dimensioni con pedata in legno, alzata in legno verniciato e parapetto in legno
Immagine di una scala a "U" american style di medie dimensioni con pedata in legno, alzata in legno verniciato e parapetto in legno

Esempio di una scala a "U" stile rurale con pedata in legno, alzata in legno e parapetto in metallo
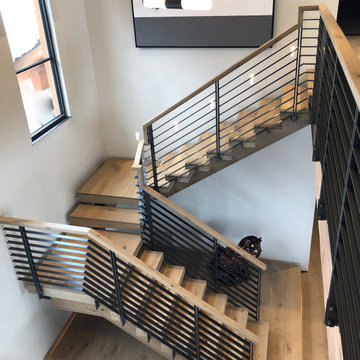
Aesthetic Value: Great effort was spent creating a design fulfilling the Architect and homeowner's dream for a " Rustic Modern Floating Stair " that was " Rock Solid " and harmoniously combine wood and steel into a functional piece of art.
Stair Safety: The balustrade system has 35" rake height and 37" balcony height and can withstand a 400 lbs. side load with only .0425" deflection. The balustrade and stair complies with the 4" sphere rule Throughout.
Quality: The entire balustrade system is " Blind Welded " so there is no visible welds. The Rustic White Oak has all knots and character marks filled with colored epoxy and sanded to perfection.
Technical Challenge: To design and engineer a fully cantilevered landing and tread system that is suspended from a single support beam and can withstand a direct load of 450 lbs with less than .0625" deflection.
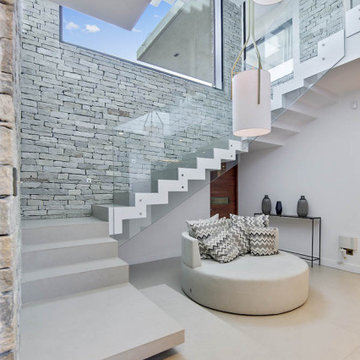
Immagine di un'ampia scala a "U" design con pedata piastrellata, alzata piastrellata e parapetto in vetro
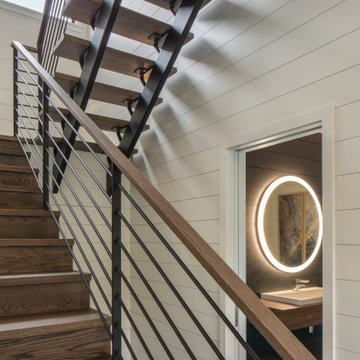
Esempio di una scala a "U" moderna di medie dimensioni con pedata in legno, nessuna alzata e parapetto in metallo
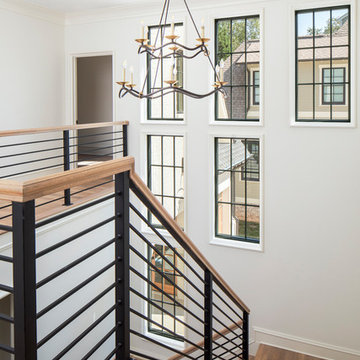
It's hard to decide if the view at the top or bottom on the staircase is better. The wall of windows overlooks the motor court.
Chandelier- Visual Comfort Choros Two-Tier ( https://www.circalighting.com/choros-two-tier-chandelier-s5041/)
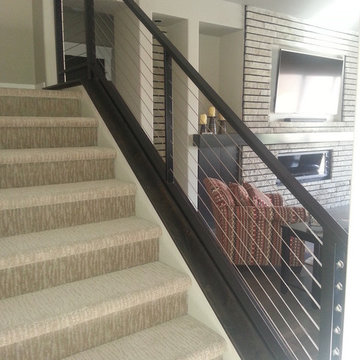
Esempio di una grande scala a "U" minimalista con pedata in moquette, alzata in moquette e parapetto in cavi
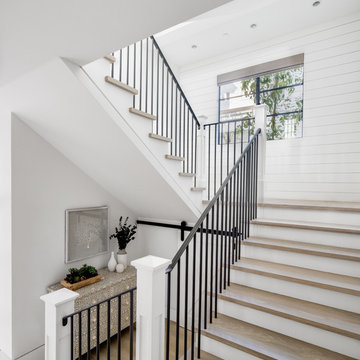
Immagine di una scala a "U" stile marinaro con pedata in legno, alzata in legno verniciato e parapetto in metallo
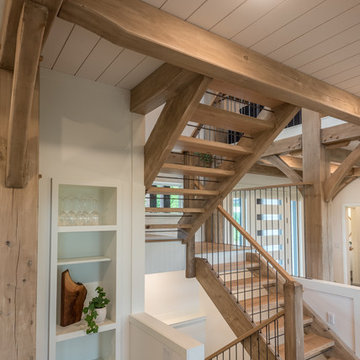
Idee per una scala a "U" rustica di medie dimensioni con pedata in legno, nessuna alzata e parapetto in materiali misti
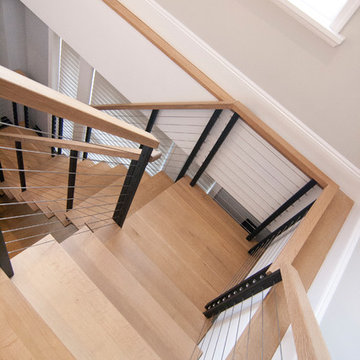
Idee per una grande scala a "U" design con pedata in legno, nessuna alzata e parapetto in cavi
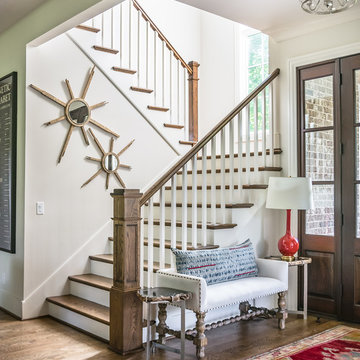
Reed Brown Photography
Immagine di una scala a "U" classica con pedata in legno, parapetto in legno e alzata in legno verniciato
Immagine di una scala a "U" classica con pedata in legno, parapetto in legno e alzata in legno verniciato
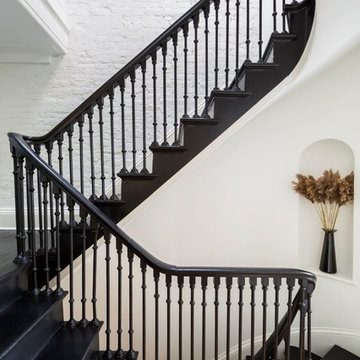
Complete renovation of a brownstone in a landmark district, including the recreation of the original stoop.
Kate Glicksberg Photography
Foto di una scala a "U" tradizionale con pedata in legno verniciato e alzata in legno verniciato
Foto di una scala a "U" tradizionale con pedata in legno verniciato e alzata in legno verniciato

@BuildCisco 1-877-BUILD-57
Idee per una scala a "U" tradizionale con pedata in legno, alzata in legno e parapetto in materiali misti
Idee per una scala a "U" tradizionale con pedata in legno, alzata in legno e parapetto in materiali misti
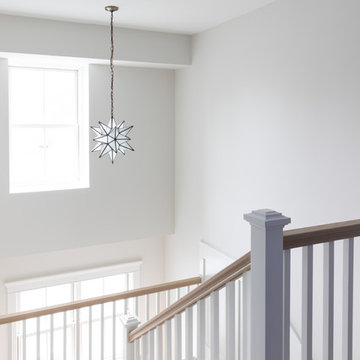
Photo by Emily Kennedy Photo
Ispirazione per una grande scala a "U" country con pedata in moquette, alzata in moquette e parapetto in legno
Ispirazione per una grande scala a "U" country con pedata in moquette, alzata in moquette e parapetto in legno
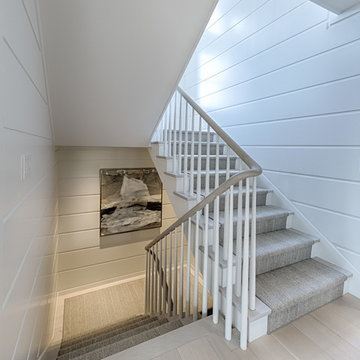
Fred Mueller Photography
Ispirazione per una scala a "U" stile marinaro con pedata in legno, alzata in legno verniciato e parapetto in legno
Ispirazione per una scala a "U" stile marinaro con pedata in legno, alzata in legno verniciato e parapetto in legno
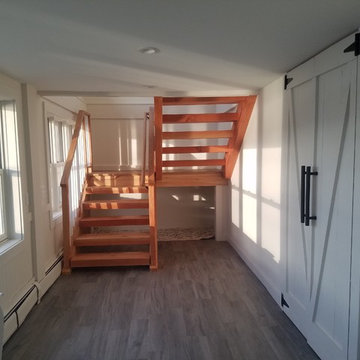
Diego Gutierrez
Esempio di una scala a "U" contemporanea di medie dimensioni con pedata in legno, nessuna alzata e parapetto in legno
Esempio di una scala a "U" contemporanea di medie dimensioni con pedata in legno, nessuna alzata e parapetto in legno
27.641 Foto di scale a "U"
12