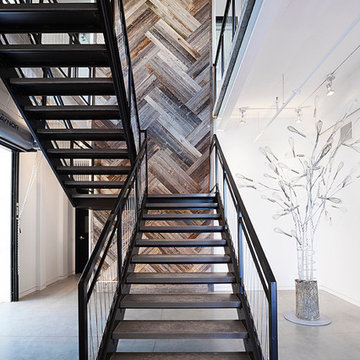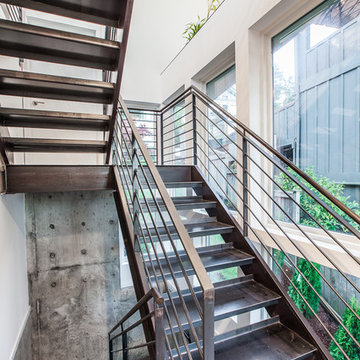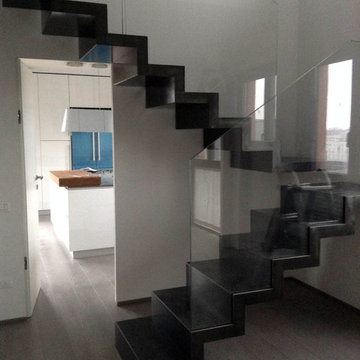396 Foto di scale a "U" con pedata in metallo
Filtra anche per:
Budget
Ordina per:Popolari oggi
1 - 20 di 396 foto
1 di 3
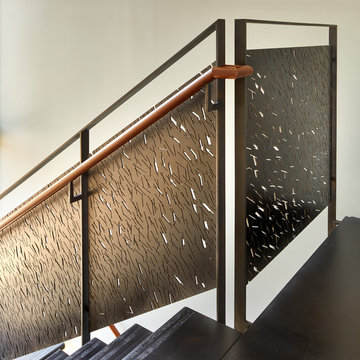
The all-steel stair floats in front of a 3-story glass wall. The stair railings have custom-designed perforations, cut with an industrial water-jet. The top railing is sapele.
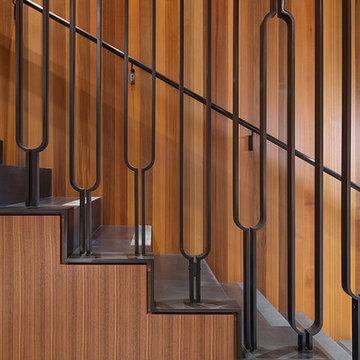
Photo Credit: Aaron Leitz
Immagine di una scala a "U" minimalista con pedata in metallo e alzata in metallo
Immagine di una scala a "U" minimalista con pedata in metallo e alzata in metallo
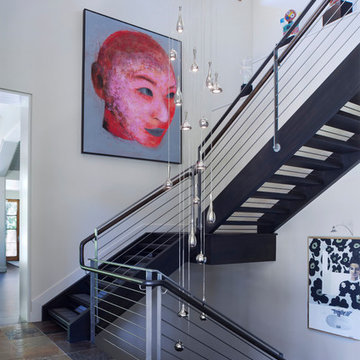
updated stair treads, a custom chandelier and art from the client's collection
Idee per una grande scala a "U" minimal con pedata in metallo, nessuna alzata e parapetto in metallo
Idee per una grande scala a "U" minimal con pedata in metallo, nessuna alzata e parapetto in metallo
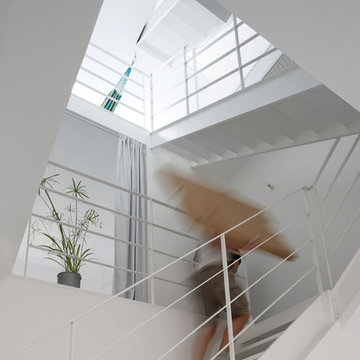
Esempio di una grande scala a "U" design con pedata in metallo e nessuna alzata
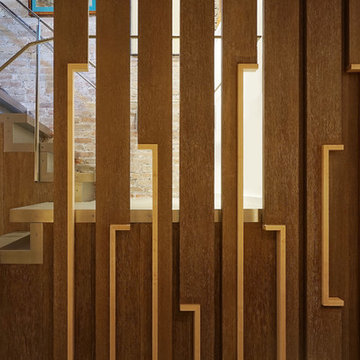
Detail of the Screen Wall Partition designed using solid wood against the stair which featured stainless steel metal treads and rail.
All images © Thomas Allen
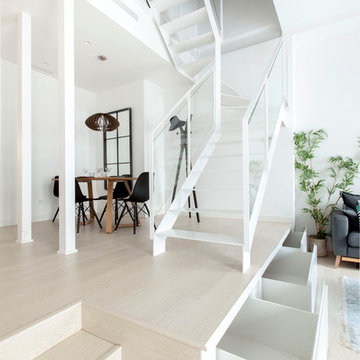
Ispirazione per una scala a "U" design di medie dimensioni con pedata in metallo, nessuna alzata e parapetto in vetro
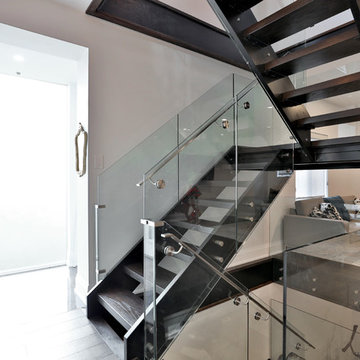
This bungalow was completely renovated with a 2nd storey addition and a fully finished basement with 9 ft. ceilings. The main floor also has 9 ft. ceilings with a centrally located kitchen, with dining room and family room on either side. The home has a magnificent steel and glass centrally located stairs, with open treads providing a level of sophistication and openness to the home. Light was very important and was achieved with large windows and light wells for the basement bedrooms, large 12 ft. 4-panel patio doors on the main floor, and large windows and skylights in every room on the 2nd floor. The exterior style of the home was designed to complement the neighborhood and finished with Maibec and HardiePlank. The garage is roughed in and ready for a Tesla-charging station.
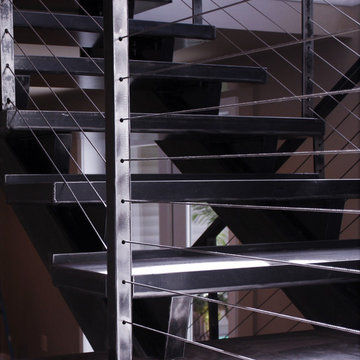
This lakehouse needed an open staircase to fit with the rest of the open floor plan. But it came down to one finish detail that perfectly accented the rustic design.
To find out more, click here. To explore other great staircase designs, start at the Great Lakes Metal Fabrication staircase page.
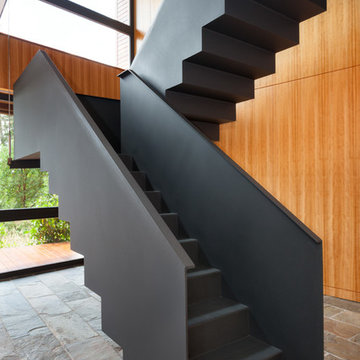
Kristen McGaughey Photography
Ispirazione per una grande scala a "U" minimal con pedata in metallo, alzata in metallo e parapetto in metallo
Ispirazione per una grande scala a "U" minimal con pedata in metallo, alzata in metallo e parapetto in metallo
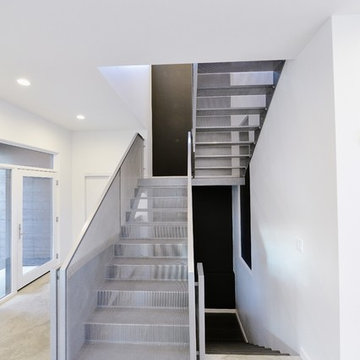
Perforated Steel Stairs and Handrails
Immagine di una scala a "U" minimalista di medie dimensioni con pedata in metallo e alzata in metallo
Immagine di una scala a "U" minimalista di medie dimensioni con pedata in metallo e alzata in metallo
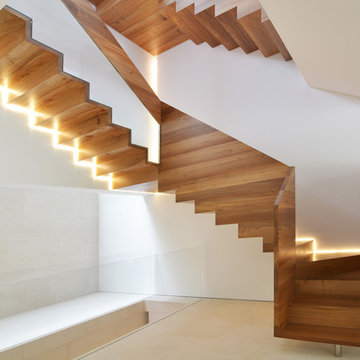
This high end contemporary Elm clad steel staircase over two floors has a very unique feature. The triple laminated glass balustrade panels are suspended above the staircase treads and risers using a specially designed hidden clamping system. It has an amazingly elegant appearance due to the slender profile of the stair treads and balustrade.
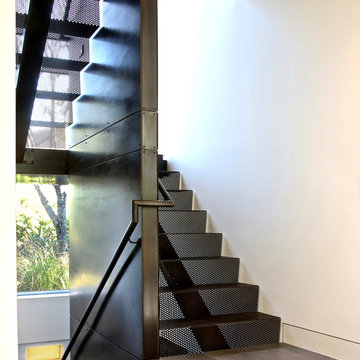
Jeff Heatley
Ispirazione per una scala a "U" minimal con pedata in metallo e alzata in metallo
Ispirazione per una scala a "U" minimal con pedata in metallo e alzata in metallo
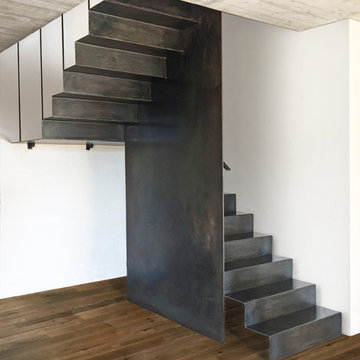
Idee per una scala a "U" industriale con pedata in metallo, alzata in metallo e parapetto in metallo
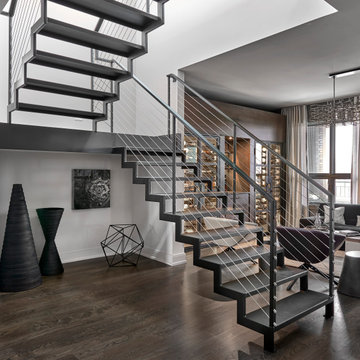
This Chicago penthouse features a custom steel staircase to rooftop entertaining area. The staircases is a visual separation between the Wine Room and the Kitchen.
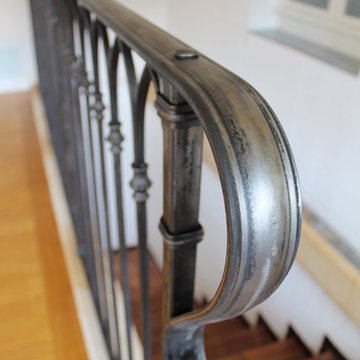
Création sur mesure d'un garde corps en fer forgé , finition brute de forge, brossage / verni,
assemblages sans soudures visibles.
Foto di una scala a "U" chic di medie dimensioni con pedata in metallo e alzata in metallo
Foto di una scala a "U" chic di medie dimensioni con pedata in metallo e alzata in metallo
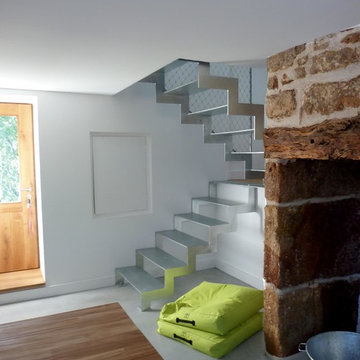
Idee per una scala a "U" minimal di medie dimensioni con pedata in metallo e nessuna alzata
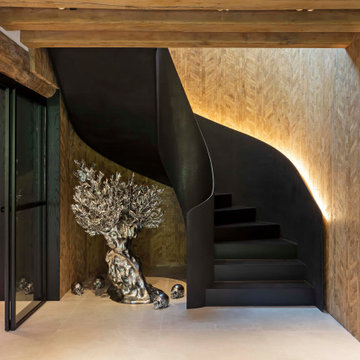
oscarono
Immagine di una scala a "U" industriale di medie dimensioni con pedata in metallo, alzata in metallo, parapetto in metallo e pareti in legno
Immagine di una scala a "U" industriale di medie dimensioni con pedata in metallo, alzata in metallo, parapetto in metallo e pareti in legno
396 Foto di scale a "U" con pedata in metallo
1
