4.591 Foto di scale a "U" con parapetto in metallo
Filtra anche per:
Budget
Ordina per:Popolari oggi
1 - 20 di 4.591 foto

Ingresso e scala. La scala esistente è stata rivestita in marmo nero marquinia, alla base il mobile del soggiorno abbraccia la scala e arriva a completarsi nel mobile del'ingresso. Pareti verdi e pavimento ingresso in marmo verde alpi.
Nel sotto scala è stata ricavato un armadio guardaroba per l'ingresso.

An used closet under the stairs is transformed into a beautiful and functional chilled wine cellar with a new wrought iron railing for the stairs to tie it all together. Travertine slabs replace carpet on the stairs.
LED lights are installed in the wine cellar for additional ambient lighting that gives the room a soft glow in the evening.
Photos by:
Ryan Wilson
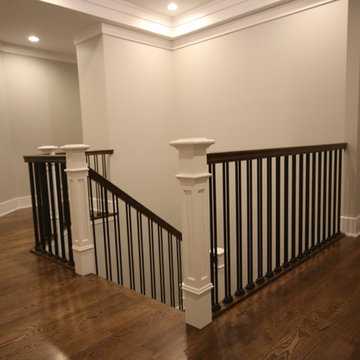
Immagine di una grande scala a "U" industriale con pedata in legno, alzata in legno verniciato e parapetto in metallo
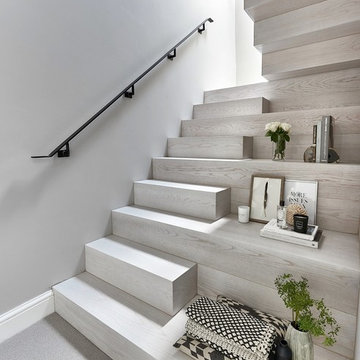
Our brief for this new monolithic staircase was to look more like a piece of art than a staircase. The staircase sits in a Grade 2 listed building and complements the period interior beautifully! The once old makeshift staircase which accessed the former servant’s quarters of the property was transformed to give them access to the loft space which they had totally renovated. After sitting down with the Donohoe’s and looking through mood boards, we came up with this design and colour wash. The substrate of the staircase was made from solid oak with our new arctic white wash finish, giving it a clean, fresh Scandinavian look. What do you think?
Photo credit: Matt Cant

Foto di un'ampia scala a "U" minimal con pedata in legno, nessuna alzata e parapetto in metallo
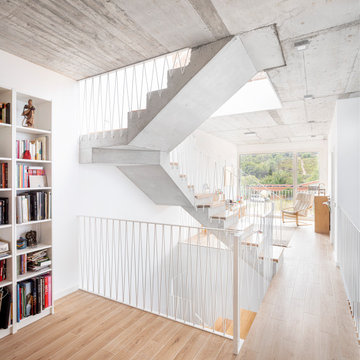
Idee per una scala a "U" minimal di medie dimensioni con pedata in legno, alzata in cemento e parapetto in metallo

The staircase once housed a traditional railing with twisted iron pickets. During the renovation, the skirt board was painted in the new wall color, and railings replaced in gunmetal gray steel with a stained wood cap. The end result is an aesthetic more in keeping with the homeowner's collection of contemporary artwork mixed with antiques.
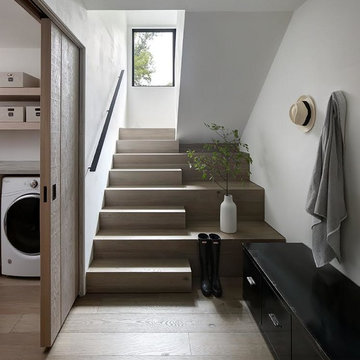
Immagine di una scala a "U" moderna di medie dimensioni con pedata in legno, alzata in legno e parapetto in metallo
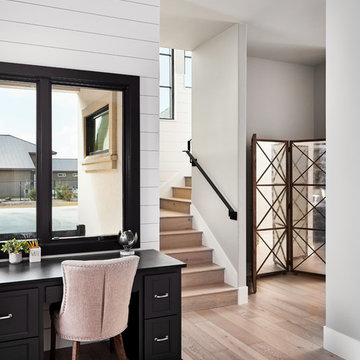
Idee per una scala a "U" classica con pedata in legno, alzata in legno e parapetto in metallo
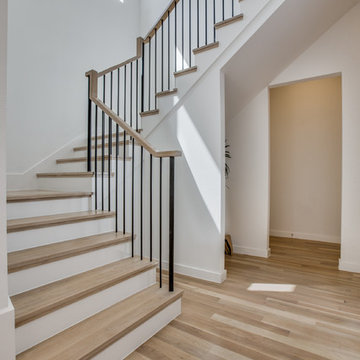
Esempio di una grande scala a "U" contemporanea con pedata in legno, alzata in legno verniciato e parapetto in metallo

Foto di una grande scala a "U" moderna con pedata in legno, alzata in legno e parapetto in metallo
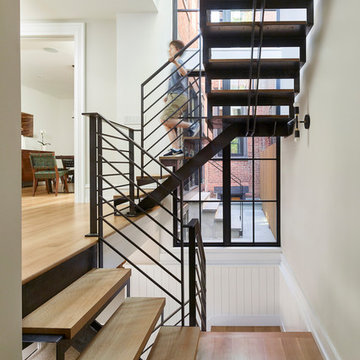
Jeffrey Totaro
Immagine di una scala a "U" tradizionale con pedata in legno, parapetto in metallo e nessuna alzata
Immagine di una scala a "U" tradizionale con pedata in legno, parapetto in metallo e nessuna alzata
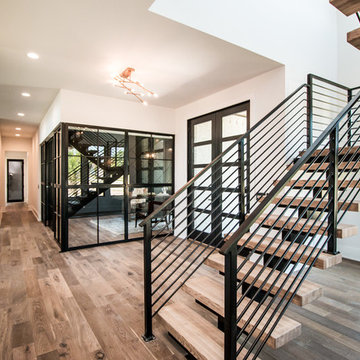
Ispirazione per una grande scala a "U" minimal con pedata in legno, nessuna alzata e parapetto in metallo
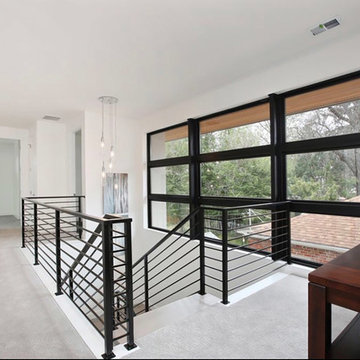
This was a brand new construction in a really beautiful Denver neighborhood. My client wanted a modern style across the board keeping functionality and costs in mind at all times. Beautiful Scandinavian white oak hardwood floors were used throughout the house.
I designed this two-tone kitchen to bring a lot of personality to the space while keeping it simple combining white countertops and black light fixtures.
Project designed by Denver, Colorado interior designer Margarita Bravo. She serves Denver as well as surrounding areas such as Cherry Hills Village, Englewood, Greenwood Village, and Bow Mar.
For more about MARGARITA BRAVO, click here: https://www.margaritabravo.com/
To learn more about this project, click here: https://www.margaritabravo.com/portfolio/bonnie-brae/
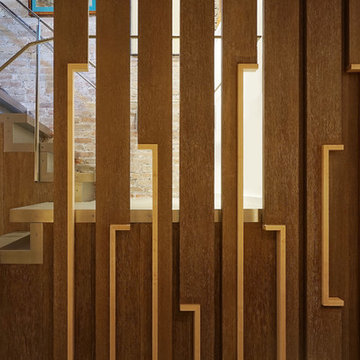
Detail of the Screen Wall Partition designed using solid wood against the stair which featured stainless steel metal treads and rail.
All images © Thomas Allen
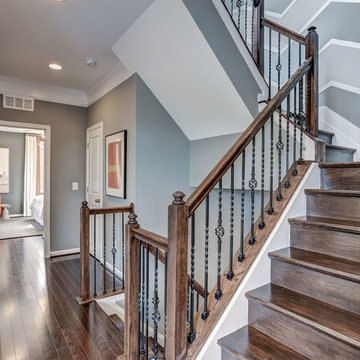
Immagine di una grande scala a "U" classica con pedata in legno, alzata in legno e parapetto in metallo
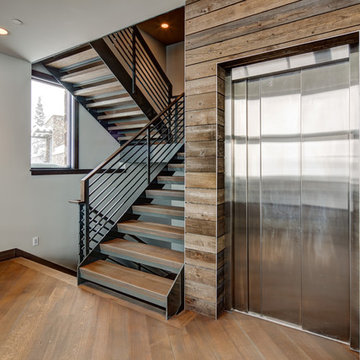
Alan Blakely
Ispirazione per una grande scala a "U" moderna con pedata in legno, nessuna alzata e parapetto in metallo
Ispirazione per una grande scala a "U" moderna con pedata in legno, nessuna alzata e parapetto in metallo
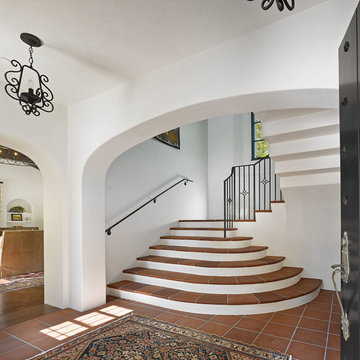
Bruce Damonte
Idee per una scala a "U" mediterranea con pedata in terracotta e parapetto in metallo
Idee per una scala a "U" mediterranea con pedata in terracotta e parapetto in metallo
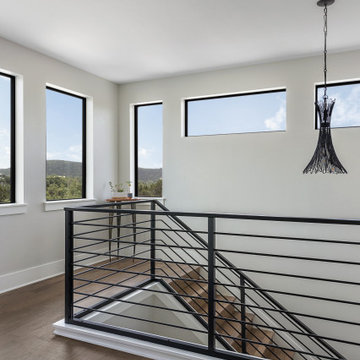
Foto di una scala a "U" design con pedata in legno, alzata in legno e parapetto in metallo
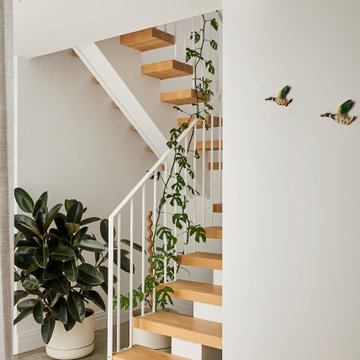
Esempio di una scala a "U" contemporanea di medie dimensioni con pedata in legno, nessuna alzata e parapetto in metallo
4.591 Foto di scale a "U" con parapetto in metallo
1