4.548 Foto di scale a "U"
Filtra anche per:
Budget
Ordina per:Popolari oggi
1 - 20 di 4.548 foto
1 di 3

CASA AF | AF HOUSE
Open space ingresso, scale che portano alla terrazza con nicchia per statua
Open space: entrance, wooden stairs leading to the terrace with statue niche

The staircase once housed a traditional railing with twisted iron pickets. During the renovation, the skirt board was painted in the new wall color, and railings replaced in gunmetal gray steel with a stained wood cap. The end result is an aesthetic more in keeping with the homeowner's collection of contemporary artwork mixed with antiques.
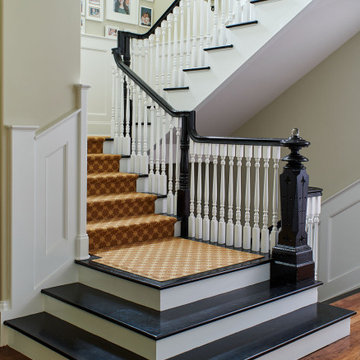
Ispirazione per una grande scala a "U" classica con pedata in legno, alzata in legno e parapetto in legno
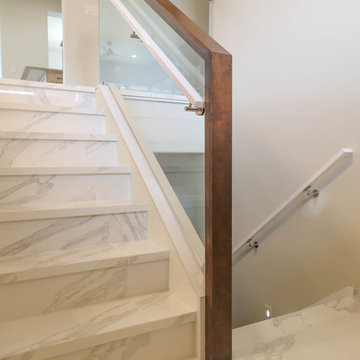
Foto di una scala a "U" minimal di medie dimensioni con pedata piastrellata, alzata piastrellata e parapetto in materiali misti
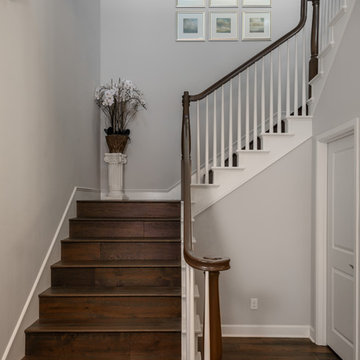
Idee per una scala a "U" minimal di medie dimensioni con pedata in legno, alzata in legno e parapetto in legno
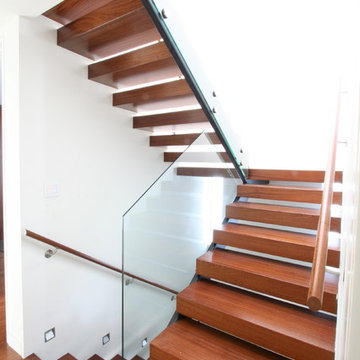
Idee per una piccola scala a "U" minimalista con pedata in legno e nessuna alzata
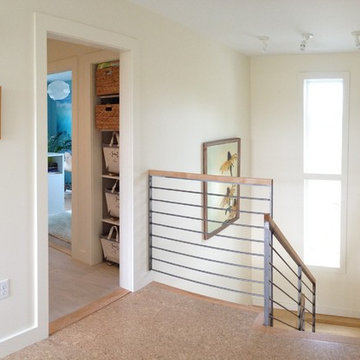
Rebecca Lindenmeyr
Foto di una piccola scala a "U" classica con pedata in legno e alzata in legno verniciato
Foto di una piccola scala a "U" classica con pedata in legno e alzata in legno verniciato
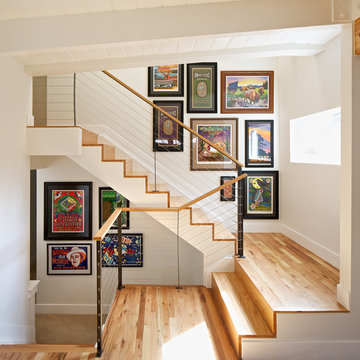
DAVID LAUER PHOTOGRAPHY
Foto di una scala a "U" moderna di medie dimensioni con pedata in legno, alzata in legno e decorazioni per pareti
Foto di una scala a "U" moderna di medie dimensioni con pedata in legno, alzata in legno e decorazioni per pareti

Photo by Alan Tansey
This East Village penthouse was designed for nocturnal entertaining. Reclaimed wood lines the walls and counters of the kitchen and dark tones accent the different spaces of the apartment. Brick walls were exposed and the stair was stripped to its raw steel finish. The guest bath shower is lined with textured slate while the floor is clad in striped Moroccan tile.
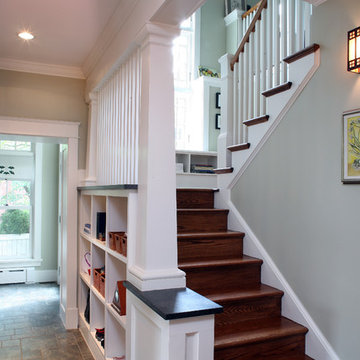
Esempio di una scala a "U" american style di medie dimensioni con pedata in legno, alzata in legno e parapetto in legno
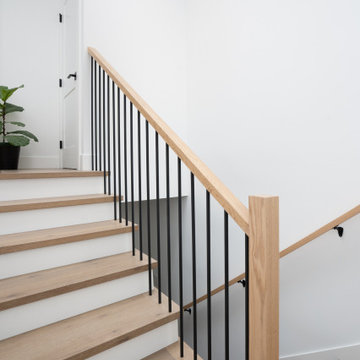
Idee per una scala a "U" chic con pedata in legno, alzata in legno verniciato e parapetto in legno

Esempio di una piccola scala a "U" chic con pedata in legno, alzata in legno verniciato, parapetto in legno e boiserie
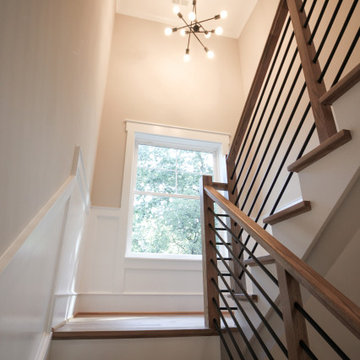
Placed in a central corner in this beautiful home, this u-shape staircase with light color wood treads and hand rails features a horizontal-sleek black rod railing that not only protects its occupants, it also provides visual flow and invites owners and guests to visit bottom and upper levels. CSC © 1976-2020 Century Stair Company. All rights reserved.
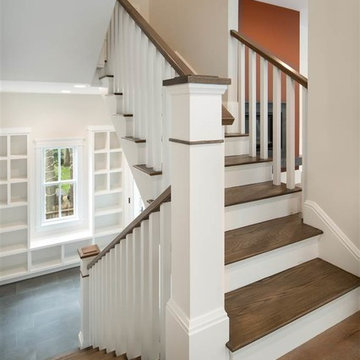
Immagine di una scala a "U" stile americano di medie dimensioni con pedata in legno, alzata in legno verniciato e parapetto in legno
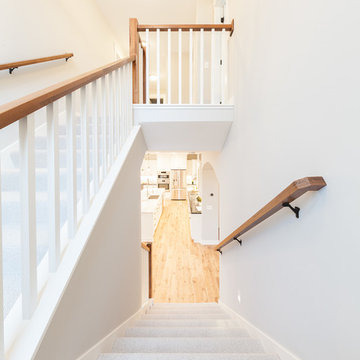
Ispirazione per una grande scala a "U" classica con pedata in moquette, alzata in moquette e parapetto in legno
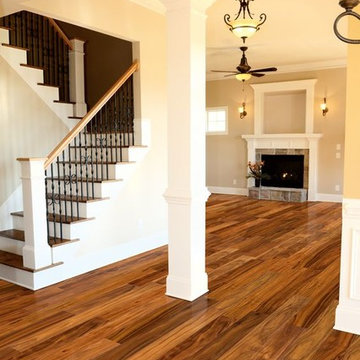
Idee per una scala a "U" chic di medie dimensioni con pedata in legno, alzata in legno verniciato e parapetto in metallo
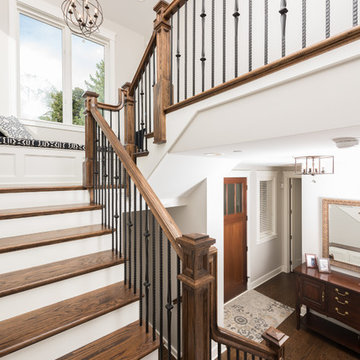
Esempio di una scala a "U" tradizionale di medie dimensioni con pedata in legno, alzata in legno verniciato e parapetto in materiali misti
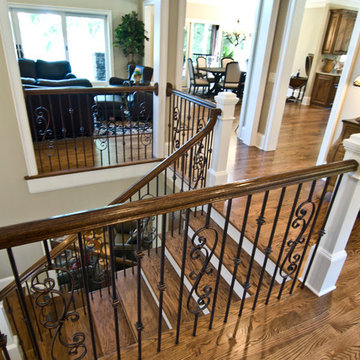
Ispirazione per una scala a "U" classica di medie dimensioni con pedata in legno, alzata in legno verniciato e parapetto in materiali misti
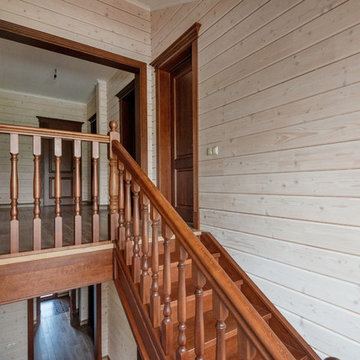
Idee per una scala a "U" country di medie dimensioni con pedata in legno verniciato e alzata in legno verniciato
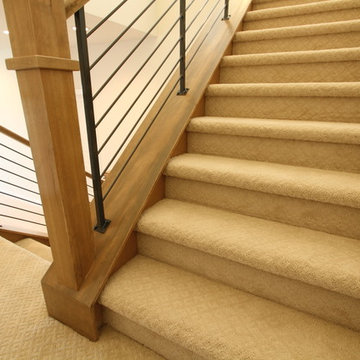
Foto di una grande scala a "U" chic con pedata in moquette, alzata in moquette e parapetto in legno
4.548 Foto di scale a "U"
1