33.257 Foto di scale a "U" e a chiocciola
Filtra anche per:
Budget
Ordina per:Popolari oggi
1 - 20 di 33.257 foto
1 di 3

CASA AF | AF HOUSE
Open space ingresso, scale che portano alla terrazza con nicchia per statua
Open space: entrance, wooden stairs leading to the terrace with statue niche

Ingresso e scala. La scala esistente è stata rivestita in marmo nero marquinia, alla base il mobile del soggiorno abbraccia la scala e arriva a completarsi nel mobile del'ingresso. Pareti verdi e pavimento ingresso in marmo verde alpi.
Nel sotto scala è stata ricavato un armadio guardaroba per l'ingresso.

Entry way with a collection of contemporary painting and sculpture; Photo by Lee Lormand
Ispirazione per una scala a "U" design di medie dimensioni con pedata in legno, alzata in legno verniciato e parapetto in materiali misti
Ispirazione per una scala a "U" design di medie dimensioni con pedata in legno, alzata in legno verniciato e parapetto in materiali misti

Foto di un'ampia scala a "U" minimal con pedata in legno, nessuna alzata e parapetto in metallo

Ryan Gamma
Idee per una grande scala a "U" minimalista con pedata in legno, nessuna alzata e parapetto in materiali misti
Idee per una grande scala a "U" minimalista con pedata in legno, nessuna alzata e parapetto in materiali misti
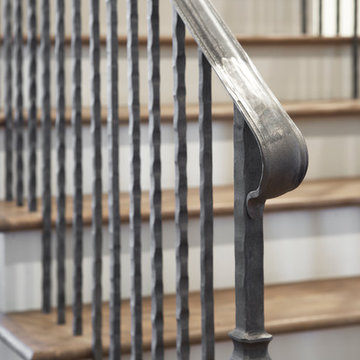
Lake Front Country Estate Iron Railing. Photography by Rachael Boling
Esempio di una scala a "U" tradizionale con pedata in legno e alzata in legno
Esempio di una scala a "U" tradizionale con pedata in legno e alzata in legno

Esempio di una scala a chiocciola scandinava con pedata in legno, alzata in legno e parapetto in legno
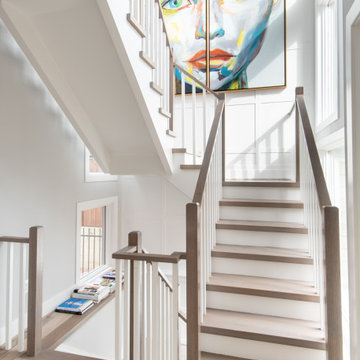
Ispirazione per una scala a "U" classica con pedata in legno, alzata in legno verniciato e parapetto in legno
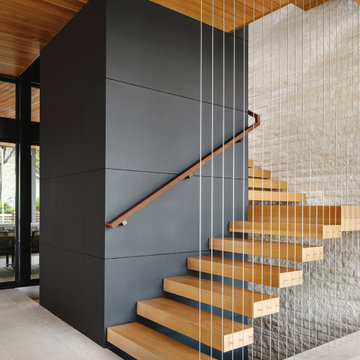
Ispirazione per una scala a "U" contemporanea con pedata in legno e nessuna alzata
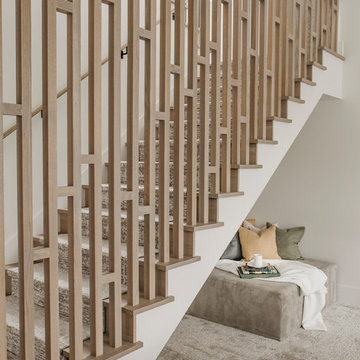
An Indoor Lady
Ispirazione per una scala a "U" minimal di medie dimensioni con pedata in moquette, alzata in moquette e parapetto in legno
Ispirazione per una scala a "U" minimal di medie dimensioni con pedata in moquette, alzata in moquette e parapetto in legno

Converted a tired two-flat into a transitional single family home. The very narrow staircase was converted to an ample, bright u-shape staircase, the first floor and basement were opened for better flow, the existing second floor bedrooms were reconfigured and the existing second floor kitchen was converted to a master bath. A new detached garage was added in the back of the property.
Architecture and photography by Omar Gutiérrez, Architect
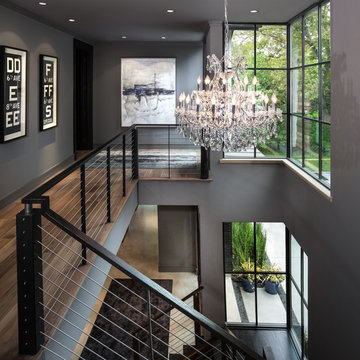
Jenn Baker
Foto di una scala a "U" design di medie dimensioni con pedata in legno
Foto di una scala a "U" design di medie dimensioni con pedata in legno
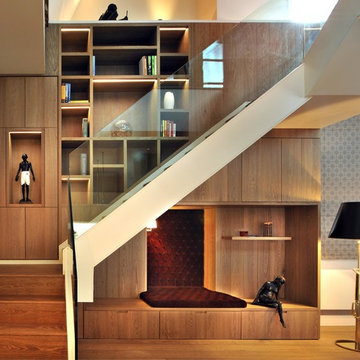
This staircase, designed by Thomas Griem, not only connects the lower and upper floors of this penthouse but cleverly provides library and storage along the way. Constructed entirely out of Oak and sturdy in appearance, the library offers a reading niche on its lower level and supports a minimal white & clear glass staircase that bridges to the upper level of the apartment hewn out of the roof space of the grade one listed St Pancras Hotel.
Photographer: Philip Vile
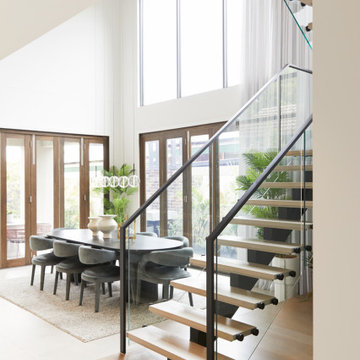
Combining beautiful elements such as Victorian Ash treads with a glass balustrade and contemporary black steel handrail, Jasper Road is both an elegant exponent of craft as well as a bold feature.
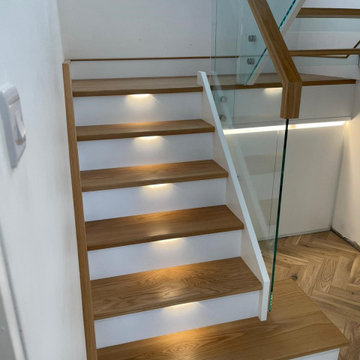
New Oak and White closed string staircase. The first section has white closed risers with tread lighting to create that floating effect but enabling our client to have storage behind it. The top section is open riser with glass sub-risers to allow the natural light to flood through to the hall way from the large window on the half landing.

Vertical timber posts that allow for light but also allow protection. Nice design feature to give personality to a stair balustrade.
Idee per una scala a "U" minimal di medie dimensioni con pedata in legno e parapetto in legno
Idee per una scala a "U" minimal di medie dimensioni con pedata in legno e parapetto in legno
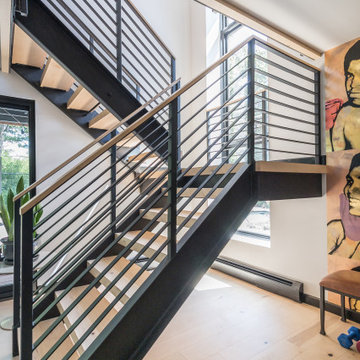
The steel staircase joins the home office and boxing gym to the master bedroom and bath above, with stunning views of the back yard pool and deck. AJD Builders; In House Photography.

The new stair winds through a light-filled tower separated with a vertical walnut screen wall.
Foto di una piccola scala a "U" american style con pedata in legno, alzata in legno e parapetto in metallo
Foto di una piccola scala a "U" american style con pedata in legno, alzata in legno e parapetto in metallo

Esempio di una scala a "U" stile rurale con pedata in legno, alzata in legno e parapetto in metallo

Foto di una scala a "U" country con pedata in legno, alzata in legno verniciato, parapetto in legno e boiserie
33.257 Foto di scale a "U" e a chiocciola
1