208 Foto di scale a "U" con pareti in legno
Filtra anche per:
Budget
Ordina per:Popolari oggi
1 - 20 di 208 foto
1 di 3

CASA AF | AF HOUSE
Open space ingresso, scale che portano alla terrazza con nicchia per statua
Open space: entrance, wooden stairs leading to the terrace with statue niche

Kaplan Architects, AIA
Location: Redwood City , CA, USA
Stair up to great room from the family room at the lower level. The treads are fabricated from glue laminated beams that match the structural beams in the ceiling. The railing is a custom design cable railing system. The stair is paired with a window wall that lets in abundant natural light into the family room which buried partially underground.

King Cheetah in Dune by Stanton Corporation installed as a stair runner in Clarkston, MI.
Ispirazione per una scala a "U" chic di medie dimensioni con pedata in legno, alzata in moquette, parapetto in metallo e pareti in legno
Ispirazione per una scala a "U" chic di medie dimensioni con pedata in legno, alzata in moquette, parapetto in metallo e pareti in legno

Entranceway and staircase
Idee per una piccola scala a "U" scandinava con pedata in legno, alzata in legno, parapetto in legno e pareti in legno
Idee per una piccola scala a "U" scandinava con pedata in legno, alzata in legno, parapetto in legno e pareti in legno

Découvrez ce coin paisible caractérisé par un escalier en bois massif qui contraste magnifiquement avec le design mural à lamelles. L'éclairage intégré ajoute une ambiance douce et chaleureuse, mettant en valeur la beauté naturelle du sol en parquet clair. Le garde-corps moderne offre sécurité tout en conservant l'élégance. Dans cet espace ouvert, un canapé gris confortable est agrémenté de coussins décoratifs, offrant une invitation à la détente. Grâce à une architecture contemporaine et des finitions minimalistes, cet intérieur marie parfaitement élégance et fonctionnalité, où les éléments en bois dominent pour une atmosphère chaleureuse et accueillante.
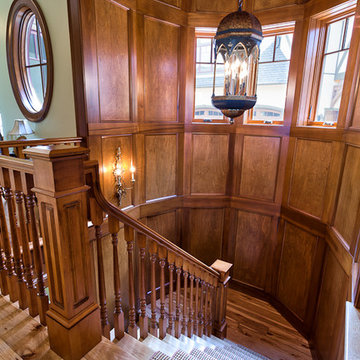
Kevin Meechan Photography
Foto di un'ampia scala a "U" tradizionale con alzata in legno, parapetto in legno, pareti in legno e pedata in legno
Foto di un'ampia scala a "U" tradizionale con alzata in legno, parapetto in legno, pareti in legno e pedata in legno
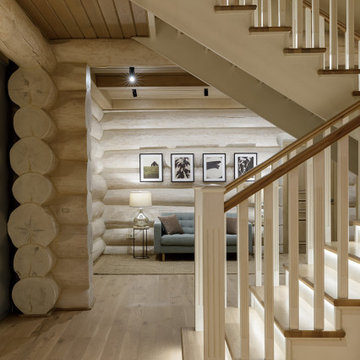
Immagine di una scala a "U" rustica di medie dimensioni con pedata in legno, alzata in legno, parapetto in legno e pareti in legno
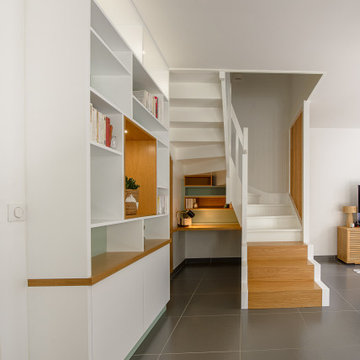
transformation d'un escalier classique en bois et aménagement de l'espace sous escalier en bureau contemporain. Création d'une bibliothèques et de nouvelles marches en bas de l'escalier, garde-corps en lames bois verticales en chêne
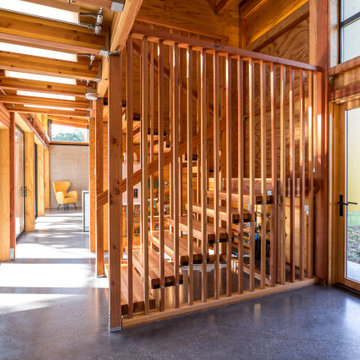
Floating glu-lam treads supported by 2x2 pickets. The space is intentionally left open underneath to showcase the on-demand hot water system.
Foto di una grande scala a "U" minimalista con pedata in legno, nessuna alzata, parapetto in legno e pareti in legno
Foto di una grande scala a "U" minimalista con pedata in legno, nessuna alzata, parapetto in legno e pareti in legno
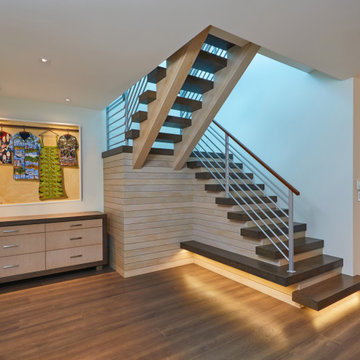
The stairwell brings in natural light from monitor windows above into the center of the house and provides a focal point at this main circulation juncture. A custom cabinet blends with the stair and a barn door on the right discretely closes the large butler’s pantry from view.

Foto di una scala a "U" minimalista di medie dimensioni con pedata in legno, alzata in legno, parapetto in legno e pareti in legno

oscarono
Foto di una scala a "U" industriale di medie dimensioni con pedata in metallo, alzata in metallo, parapetto in metallo e pareti in legno
Foto di una scala a "U" industriale di medie dimensioni con pedata in metallo, alzata in metallo, parapetto in metallo e pareti in legno
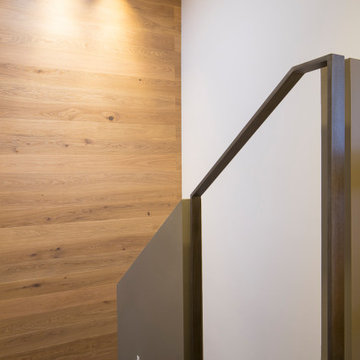
Il vano scala illuminato da un lucernario. Il parapetto, su progetto dello studio, è stato realizzato con setti di cartongesso color grigio scuro a doppia altezza alternati a corrimano continuo in ferro satinato.

The entire first floor is oriented toward an expansive row of windows overlooking Lake Champlain. Radiant heated polished concrete floors compliment white oak detailing and painted cabinetry. A scandinavian-style slatted wood stairwell keeps the space airy and helps preserve sight lines to the water from the entry.

transformation d'un escalier classique en bois et aménagement de l'espace sous escalier en bureau contemporain. Création d'une bibliothèques et de nouvelles marches en bas de l'escalier, garde-corps en lames bois verticales en chêne

Ispirazione per una piccola scala a "U" con pedata in legno, alzata in legno, parapetto in vetro e pareti in legno

Ispirazione per una grande scala a "U" country con parapetto in legno, pareti in legno, pedata in moquette e alzata in moquette

Fotografía: Judith Casas
Idee per una scala a "U" mediterranea di medie dimensioni con pedata piastrellata, alzata piastrellata, parapetto in metallo e pareti in legno
Idee per una scala a "U" mediterranea di medie dimensioni con pedata piastrellata, alzata piastrellata, parapetto in metallo e pareti in legno
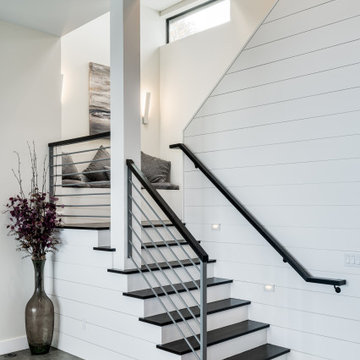
Foto di una scala a "U" minimalista di medie dimensioni con pedata in legno, alzata in legno, parapetto in materiali misti e pareti in legno
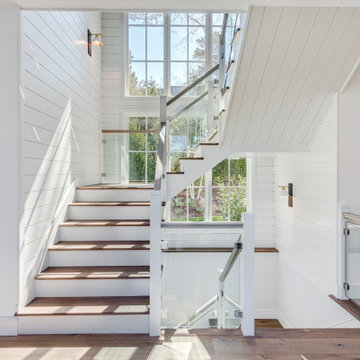
Immagine di una scala a "U" stile marinaro con alzata in legno, parapetto in vetro e pareti in legno
208 Foto di scale a "U" con pareti in legno
1