56.469 Foto di scale a rampa dritta e a "U"
Filtra anche per:
Budget
Ordina per:Popolari oggi
1 - 20 di 56.469 foto
1 di 3

CASA AF | AF HOUSE
Open space ingresso, scale che portano alla terrazza con nicchia per statua
Open space: entrance, wooden stairs leading to the terrace with statue niche

Ingresso e scala. La scala esistente è stata rivestita in marmo nero marquinia, alla base il mobile del soggiorno abbraccia la scala e arriva a completarsi nel mobile del'ingresso. Pareti verdi e pavimento ingresso in marmo verde alpi.
Nel sotto scala è stata ricavato un armadio guardaroba per l'ingresso.
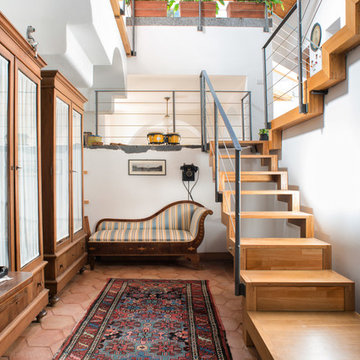
Rosario Scalia fotografo
Immagine di una scala a "U" mediterranea con pedata in legno, nessuna alzata e parapetto in cavi
Immagine di una scala a "U" mediterranea con pedata in legno, nessuna alzata e parapetto in cavi

Immagine di una scala a "U" tradizionale con pedata in legno, alzata in legno verniciato e parapetto in materiali misti

Foto di una grande scala a "U" minimalista con pedata in legno, alzata in legno e parapetto in vetro
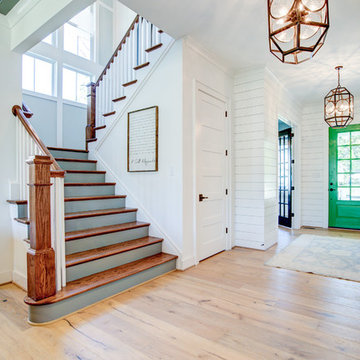
We wanted to make sure that all of our visitors enjoyed our home, and one of the best ways to show off a house is by building a staircase that is nearly 6' wide!

Main stairwell at Weston Modern project. Architect: Stern McCafferty.
Idee per una grande scala a "U" moderna con pedata in legno e nessuna alzata
Idee per una grande scala a "U" moderna con pedata in legno e nessuna alzata

library and reading area build into and under stairway.
Esempio di una scala a "U" country con pedata in legno e nessuna alzata
Esempio di una scala a "U" country con pedata in legno e nessuna alzata

Lake Front Country Estate Front Hall, design by Tom Markalunas, built by Resort Custom Homes. Photography by Rachael Boling.
Immagine di un'ampia scala a "U" tradizionale con pedata in legno e alzata in legno verniciato
Immagine di un'ampia scala a "U" tradizionale con pedata in legno e alzata in legno verniciato

Elegant foyer stair wraps a paneled, two-story entry hall. David Burroughs
Ispirazione per una scala a "U" chic con pedata in legno e alzata in legno verniciato
Ispirazione per una scala a "U" chic con pedata in legno e alzata in legno verniciato

The impressive staircase is located next to the foyer. The black wainscoting provides a dramatic backdrop for the gold pendant chandelier that hangs over the staircase. Simple black iron railing frames the stairwell to the basement and open hallways provide a welcoming flow on the main level of the home.
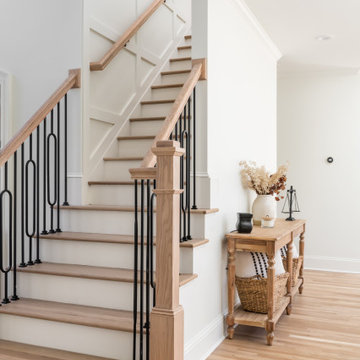
Foto di una grande scala a rampa dritta chic con pedata in legno, alzata in legno e parapetto in materiali misti
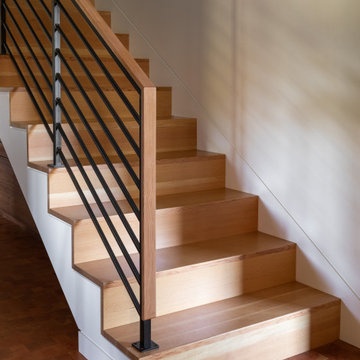
Esempio di una scala a rampa dritta stile rurale di medie dimensioni con pedata in legno, alzata in legno e parapetto in materiali misti

Ryan Gamma
Idee per una grande scala a "U" minimalista con pedata in legno, nessuna alzata e parapetto in materiali misti
Idee per una grande scala a "U" minimalista con pedata in legno, nessuna alzata e parapetto in materiali misti
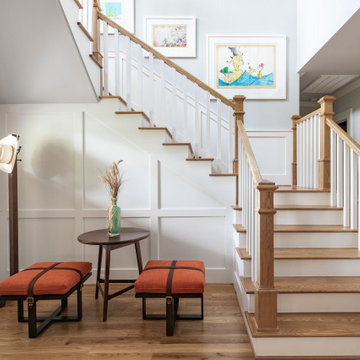
Ispirazione per una grande scala a "U" country con pedata in legno, alzata in legno verniciato e parapetto in legno
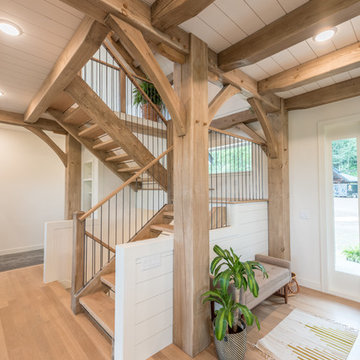
Ispirazione per una scala a "U" rustica di medie dimensioni con pedata in legno, nessuna alzata e parapetto in materiali misti

Foto di una grande scala a "U" country con pedata in legno, alzata in legno verniciato e parapetto in materiali misti
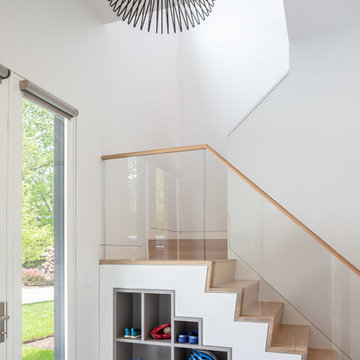
Architect: Doug Brown, DBVW Architects / Photographer: Robert Brewster Photography
Esempio di una grande scala a "U" contemporanea con pedata in legno, alzata in legno e parapetto in vetro
Esempio di una grande scala a "U" contemporanea con pedata in legno, alzata in legno e parapetto in vetro

Renovated staircase including stained treads, new metal railing, and windowpane plaid staircase runner. Photo by Emily Kennedy Photography.
Idee per una scala a rampa dritta country con pedata in moquette, alzata in moquette e parapetto in metallo
Idee per una scala a rampa dritta country con pedata in moquette, alzata in moquette e parapetto in metallo

Immagine di una scala a "U" minimalista di medie dimensioni con pedata in legno, parapetto in cavi e alzata in legno
56.469 Foto di scale a rampa dritta e a "U"
1