17.010 Foto di scale a "U"
Filtra anche per:
Budget
Ordina per:Popolari oggi
1 - 20 di 17.010 foto
1 di 3

CASA AF | AF HOUSE
Open space ingresso, scale che portano alla terrazza con nicchia per statua
Open space: entrance, wooden stairs leading to the terrace with statue niche

Ingresso e scala. La scala esistente è stata rivestita in marmo nero marquinia, alla base il mobile del soggiorno abbraccia la scala e arriva a completarsi nel mobile del'ingresso. Pareti verdi e pavimento ingresso in marmo verde alpi.
Nel sotto scala è stata ricavato un armadio guardaroba per l'ingresso.

Entry way with a collection of contemporary painting and sculpture; Photo by Lee Lormand
Ispirazione per una scala a "U" design di medie dimensioni con pedata in legno, alzata in legno verniciato e parapetto in materiali misti
Ispirazione per una scala a "U" design di medie dimensioni con pedata in legno, alzata in legno verniciato e parapetto in materiali misti

Foto di un'ampia scala a "U" minimal con pedata in legno, nessuna alzata e parapetto in metallo

Esempio di una grande scala a "U" tradizionale con pedata in legno, alzata in legno verniciato e parapetto in materiali misti

Foto di una grande scala a "U" country con pedata in legno, alzata in legno verniciato e parapetto in materiali misti

Ryan Gamma
Idee per una grande scala a "U" minimalista con pedata in legno, nessuna alzata e parapetto in materiali misti
Idee per una grande scala a "U" minimalista con pedata in legno, nessuna alzata e parapetto in materiali misti
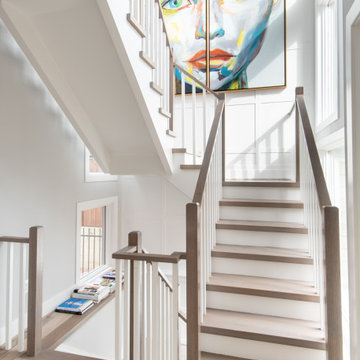
Ispirazione per una scala a "U" classica con pedata in legno, alzata in legno verniciato e parapetto in legno
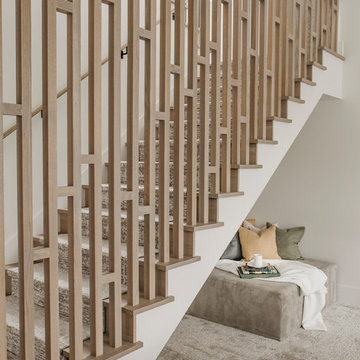
An Indoor Lady
Ispirazione per una scala a "U" minimal di medie dimensioni con pedata in moquette, alzata in moquette e parapetto in legno
Ispirazione per una scala a "U" minimal di medie dimensioni con pedata in moquette, alzata in moquette e parapetto in legno

When a world class sailing champion approached us to design a Newport home for his family, with lodging for his sailing crew, we set out to create a clean, light-filled modern home that would integrate with the natural surroundings of the waterfront property, and respect the character of the historic district.
Our approach was to make the marine landscape an integral feature throughout the home. One hundred eighty degree views of the ocean from the top floors are the result of the pinwheel massing. The home is designed as an extension of the curvilinear approach to the property through the woods and reflects the gentle undulating waterline of the adjacent saltwater marsh. Floodplain regulations dictated that the primary occupied spaces be located significantly above grade; accordingly, we designed the first and second floors on a stone “plinth” above a walk-out basement with ample storage for sailing equipment. The curved stone base slopes to grade and houses the shallow entry stair, while the same stone clads the interior’s vertical core to the roof, along which the wood, glass and stainless steel stair ascends to the upper level.
One critical programmatic requirement was enough sleeping space for the sailing crew, and informal party spaces for the end of race-day gatherings. The private master suite is situated on one side of the public central volume, giving the homeowners views of approaching visitors. A “bedroom bar,” designed to accommodate a full house of guests, emerges from the other side of the central volume, and serves as a backdrop for the infinity pool and the cove beyond.
Also essential to the design process was ecological sensitivity and stewardship. The wetlands of the adjacent saltwater marsh were designed to be restored; an extensive geo-thermal heating and cooling system was implemented; low carbon footprint materials and permeable surfaces were used where possible. Native and non-invasive plant species were utilized in the landscape. The abundance of windows and glass railings maximize views of the landscape, and, in deference to the adjacent bird sanctuary, bird-friendly glazing was used throughout.
Photo: Michael Moran/OTTO Photography

Converted a tired two-flat into a transitional single family home. The very narrow staircase was converted to an ample, bright u-shape staircase, the first floor and basement were opened for better flow, the existing second floor bedrooms were reconfigured and the existing second floor kitchen was converted to a master bath. A new detached garage was added in the back of the property.
Architecture and photography by Omar Gutiérrez, Architect

Pat Sudmeier
Foto di una scala a "U" rustica di medie dimensioni con pedata in legno, nessuna alzata e parapetto in materiali misti
Foto di una scala a "U" rustica di medie dimensioni con pedata in legno, nessuna alzata e parapetto in materiali misti
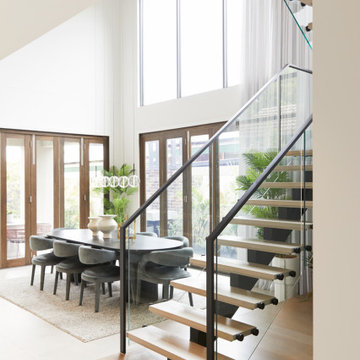
Combining beautiful elements such as Victorian Ash treads with a glass balustrade and contemporary black steel handrail, Jasper Road is both an elegant exponent of craft as well as a bold feature.
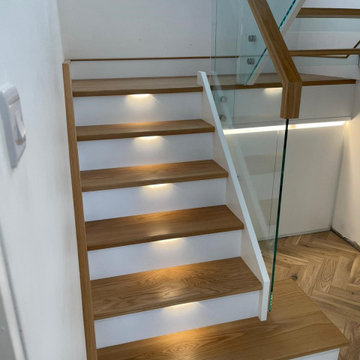
New Oak and White closed string staircase. The first section has white closed risers with tread lighting to create that floating effect but enabling our client to have storage behind it. The top section is open riser with glass sub-risers to allow the natural light to flood through to the hall way from the large window on the half landing.

Vertical timber posts that allow for light but also allow protection. Nice design feature to give personality to a stair balustrade.
Idee per una scala a "U" minimal di medie dimensioni con pedata in legno e parapetto in legno
Idee per una scala a "U" minimal di medie dimensioni con pedata in legno e parapetto in legno
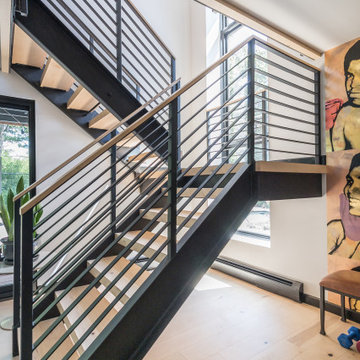
The steel staircase joins the home office and boxing gym to the master bedroom and bath above, with stunning views of the back yard pool and deck. AJD Builders; In House Photography.

A staircase is so much more than circulation. It provides a space to create dramatic interior architecture, a place for design to carve into, where a staircase can either embrace or stand as its own design piece. In this custom stair and railing design, completed in January 2020, we wanted a grand statement for the two-story foyer. With walls wrapped in a modern wainscoting, the staircase is a sleek combination of black metal balusters and honey stained millwork. Open stair treads of white oak were custom stained to match the engineered wide plank floors. Each riser painted white, to offset and highlight the ascent to a U-shaped loft and hallway above. The black interior doors and white painted walls enhance the subtle color of the wood, and the oversized black metal chandelier lends a classic and modern feel.
The staircase is created with several “zones”: from the second story, a panoramic view is offered from the second story loft and surrounding hallway. The full height of the home is revealed and the detail of our black metal pendant can be admired in close view. At the main level, our staircase lands facing the dining room entrance, and is flanked by wall sconces set within the wainscoting. It is a formal landing spot with views to the front entrance as well as the backyard patio and pool. And in the lower level, the open stair system creates continuity and elegance as the staircase ends at the custom home bar and wine storage. The view back up from the bottom reveals a comprehensive open system to delight its family, both young and old!

The new stair winds through a light-filled tower separated with a vertical walnut screen wall.
Foto di una piccola scala a "U" american style con pedata in legno, alzata in legno e parapetto in metallo
Foto di una piccola scala a "U" american style con pedata in legno, alzata in legno e parapetto in metallo

Esempio di una scala a "U" stile rurale con pedata in legno, alzata in legno e parapetto in metallo

Foto di una scala a "U" country con pedata in legno, alzata in legno verniciato, parapetto in legno e boiserie
17.010 Foto di scale a "U"
1