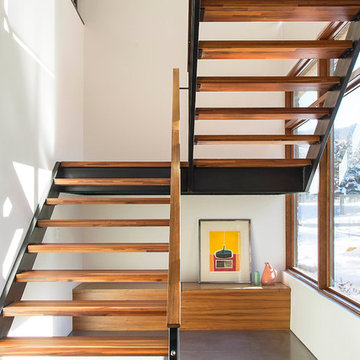4.270 Foto di scale a "U" con nessuna alzata
Filtra anche per:
Budget
Ordina per:Popolari oggi
1 - 20 di 4.270 foto
1 di 3

Foto di un'ampia scala a "U" minimal con pedata in legno, nessuna alzata e parapetto in metallo

Ryan Gamma
Idee per una grande scala a "U" minimalista con pedata in legno, nessuna alzata e parapetto in materiali misti
Idee per una grande scala a "U" minimalista con pedata in legno, nessuna alzata e parapetto in materiali misti
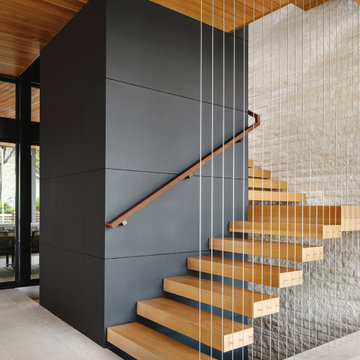
Ispirazione per una scala a "U" contemporanea con pedata in legno e nessuna alzata
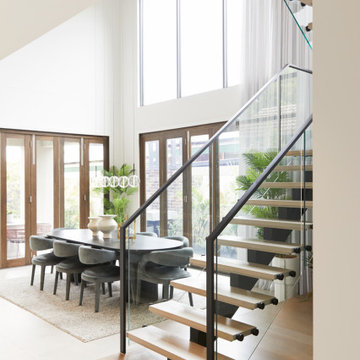
Combining beautiful elements such as Victorian Ash treads with a glass balustrade and contemporary black steel handrail, Jasper Road is both an elegant exponent of craft as well as a bold feature.
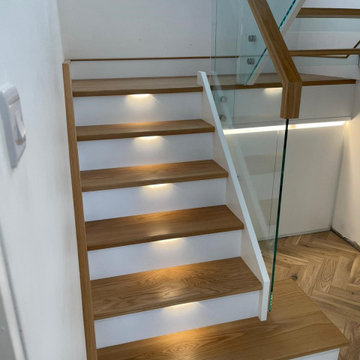
New Oak and White closed string staircase. The first section has white closed risers with tread lighting to create that floating effect but enabling our client to have storage behind it. The top section is open riser with glass sub-risers to allow the natural light to flood through to the hall way from the large window on the half landing.
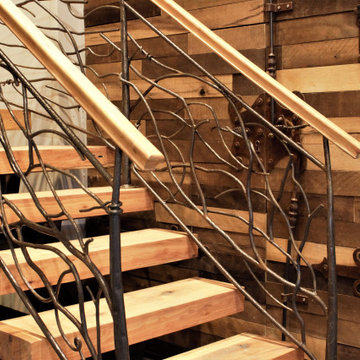
Ispirazione per una grande scala a "U" rustica con pedata in legno, nessuna alzata e parapetto in materiali misti
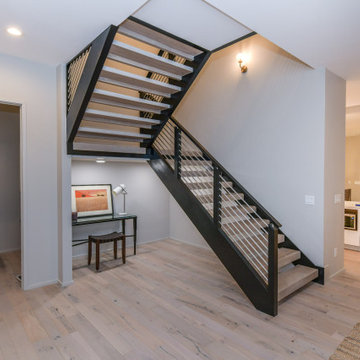
Esempio di una scala a "U" moderna di medie dimensioni con pedata in legno, nessuna alzata e parapetto in cavi
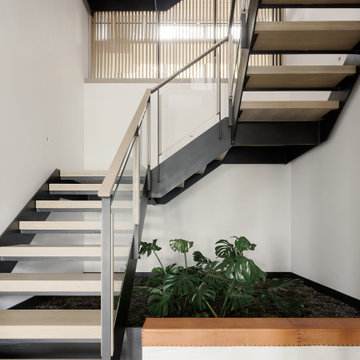
Idee per una scala a "U" moderna con pedata in legno, nessuna alzata e parapetto in materiali misti
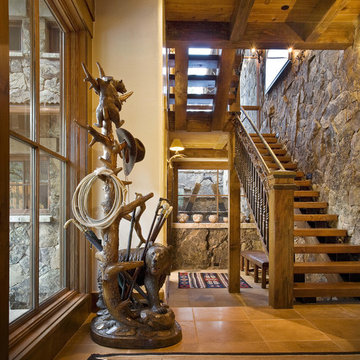
Foto di una scala a "U" rustica con pedata in legno, nessuna alzata e parapetto in legno

Taylor Residence by in situ studio
Photo © Keith Isaacs
Immagine di una scala a "U" minimalista con pedata in legno e nessuna alzata
Immagine di una scala a "U" minimalista con pedata in legno e nessuna alzata
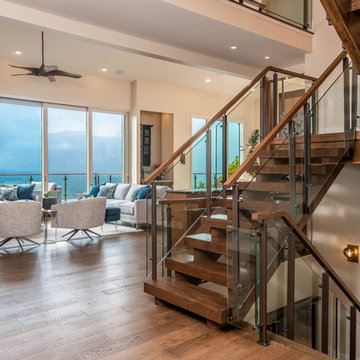
Foto di una grande scala a "U" minimalista con pedata in legno, nessuna alzata e parapetto in vetro
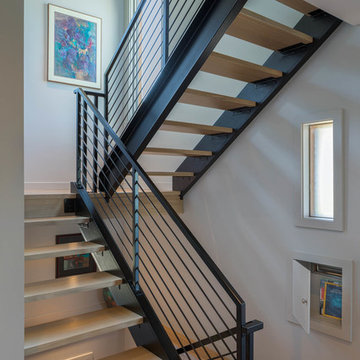
The open riser steel and wood custom stair is just off the entry.
Ispirazione per una scala a "U" minimalista con pedata in legno, nessuna alzata e parapetto in metallo
Ispirazione per una scala a "U" minimalista con pedata in legno, nessuna alzata e parapetto in metallo
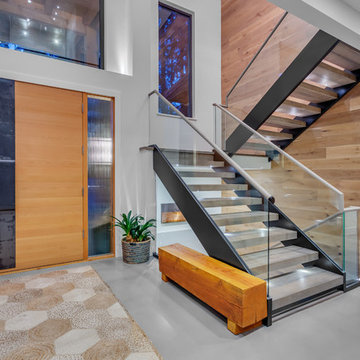
360hometours.ca
Immagine di una scala a "U" minimal con pedata in cemento e nessuna alzata
Immagine di una scala a "U" minimal con pedata in cemento e nessuna alzata
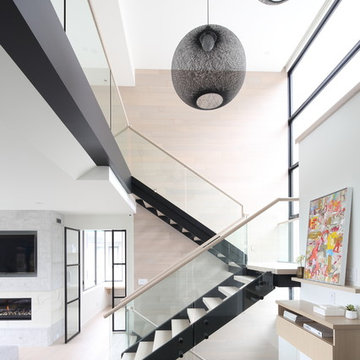
Immagine di una grande scala a "U" nordica con pedata in legno, nessuna alzata e parapetto in vetro
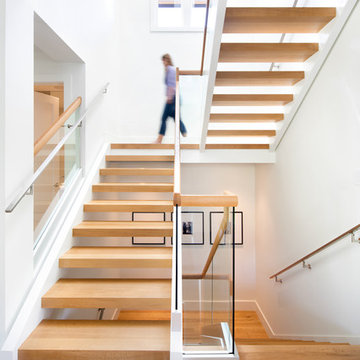
Immagine di una scala a "U" scandinava di medie dimensioni con pedata in legno e nessuna alzata

OVERVIEW
Set into a mature Boston area neighborhood, this sophisticated 2900SF home offers efficient use of space, expression through form, and myriad of green features.
MULTI-GENERATIONAL LIVING
Designed to accommodate three family generations, paired living spaces on the first and second levels are architecturally expressed on the facade by window systems that wrap the front corners of the house. Included are two kitchens, two living areas, an office for two, and two master suites.
CURB APPEAL
The home includes both modern form and materials, using durable cedar and through-colored fiber cement siding, permeable parking with an electric charging station, and an acrylic overhang to shelter foot traffic from rain.
FEATURE STAIR
An open stair with resin treads and glass rails winds from the basement to the third floor, channeling natural light through all the home’s levels.
LEVEL ONE
The first floor kitchen opens to the living and dining space, offering a grand piano and wall of south facing glass. A master suite and private ‘home office for two’ complete the level.
LEVEL TWO
The second floor includes another open concept living, dining, and kitchen space, with kitchen sink views over the green roof. A full bath, bedroom and reading nook are perfect for the children.
LEVEL THREE
The third floor provides the second master suite, with separate sink and wardrobe area, plus a private roofdeck.
ENERGY
The super insulated home features air-tight construction, continuous exterior insulation, and triple-glazed windows. The walls and basement feature foam-free cavity & exterior insulation. On the rooftop, a solar electric system helps offset energy consumption.
WATER
Cisterns capture stormwater and connect to a drip irrigation system. Inside the home, consumption is limited with high efficiency fixtures and appliances.
TEAM
Architecture & Mechanical Design – ZeroEnergy Design
Contractor – Aedi Construction
Photos – Eric Roth Photography
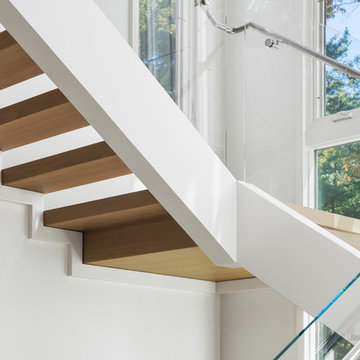
Main stairwell at Weston Modern project. Architect: Stern McCafferty.
Ispirazione per una grande scala a "U" moderna con pedata in legno e nessuna alzata
Ispirazione per una grande scala a "U" moderna con pedata in legno e nessuna alzata
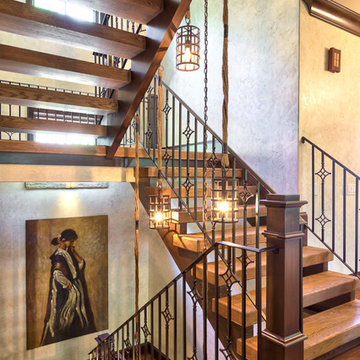
Kevin Meechan Photography
Immagine di una scala a "U" rustica di medie dimensioni con pedata in legno, nessuna alzata e parapetto in metallo
Immagine di una scala a "U" rustica di medie dimensioni con pedata in legno, nessuna alzata e parapetto in metallo
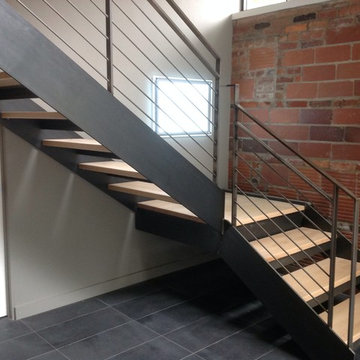
This residential project consisting of six flights and three landings was designed, fabricated and installed by metal inc..LD
Ispirazione per una grande scala a "U" industriale con pedata in legno, nessuna alzata e parapetto in metallo
Ispirazione per una grande scala a "U" industriale con pedata in legno, nessuna alzata e parapetto in metallo
4.270 Foto di scale a "U" con nessuna alzata
1
