1.105 Foto di ampie scale a "U"
Filtra anche per:
Budget
Ordina per:Popolari oggi
1 - 20 di 1.105 foto

Fine Iron were commissioned in 2017 by Arlen Properties to craft this impressive stair balustrade which is fixed to a a cut string staircase with natural stone treads and risers.
The design is a modern take on an Art Deco style making for a grand statement with an 'old Hollywood glamour' feel.
The balustrading was cleaned, shotblasted and etch primed prior to being finished in a black paint - contrasting with the clean white walls, stone treads and light marble flooring whilst the brass frogs back handrail was finished with a hand applied antique patina.

Installation by Century Custom Hardwood Floor in Los Angeles, CA
Idee per un'ampia scala a "U" design con pedata in legno, alzata in legno e parapetto in vetro
Idee per un'ampia scala a "U" design con pedata in legno, alzata in legno e parapetto in vetro
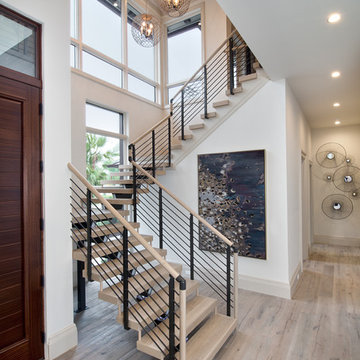
Giovanni Photography
Foto di un'ampia scala a "U" design con pedata in legno e nessuna alzata
Foto di un'ampia scala a "U" design con pedata in legno e nessuna alzata

Lake Front Country Estate Front Hall, design by Tom Markalunas, built by Resort Custom Homes. Photography by Rachael Boling.
Immagine di un'ampia scala a "U" tradizionale con pedata in legno e alzata in legno verniciato
Immagine di un'ampia scala a "U" tradizionale con pedata in legno e alzata in legno verniciato
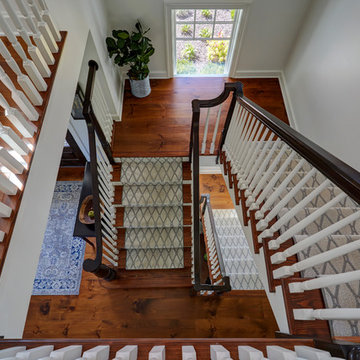
Open end swell step with 7" custom starting newel post. 1-1/4" painted balusters. Poplar handrail stained dark brown. Southern yellow pine treads with custom carpet runner. Photo by Mike Kaskel
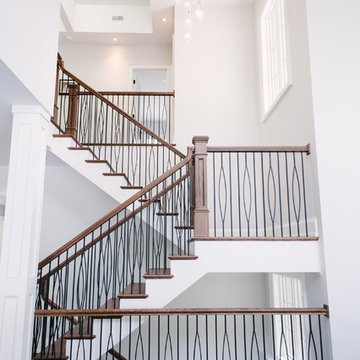
Foto di un'ampia scala a "U" design con pedata in legno, alzata in legno e parapetto in materiali misti

Benjamin Hill Photography
Immagine di un'ampia scala a "U" classica con pedata in legno, alzata in legno verniciato, parapetto in legno e pannellatura
Immagine di un'ampia scala a "U" classica con pedata in legno, alzata in legno verniciato, parapetto in legno e pannellatura

paneling, sconce, herringbone, modern railing
Esempio di un'ampia scala a "U" tradizionale con pedata in legno, alzata in legno verniciato e parapetto in metallo
Esempio di un'ampia scala a "U" tradizionale con pedata in legno, alzata in legno verniciato e parapetto in metallo
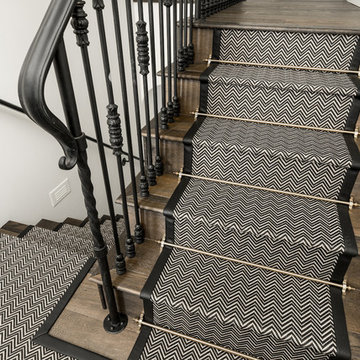
This stair landing features a custom stair runner, stair railing, and wood floors, which we can't get enough of!
Foto di un'ampia scala a "U" country con pedata in legno, alzata in legno e parapetto in metallo
Foto di un'ampia scala a "U" country con pedata in legno, alzata in legno e parapetto in metallo
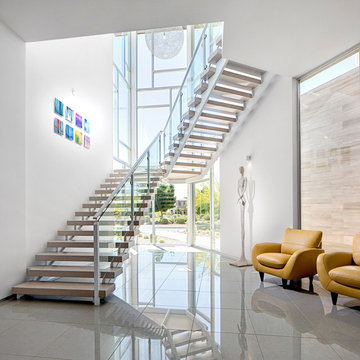
Byron Mason Photography
Foto di un'ampia scala a "U" contemporanea con pedata in legno e nessuna alzata
Foto di un'ampia scala a "U" contemporanea con pedata in legno e nessuna alzata
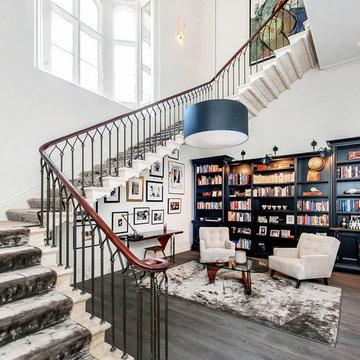
Pete Helme Photography
Foto di un'ampia scala a "U" boho chic con parapetto in materiali misti
Foto di un'ampia scala a "U" boho chic con parapetto in materiali misti
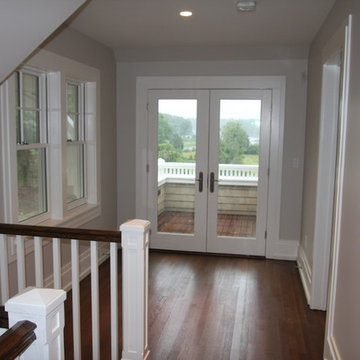
Ispirazione per un'ampia scala a "U" tradizionale con pedata in legno, alzata in legno verniciato e parapetto in legno

Contractor: Jason Skinner of Bay Area Custom Homes.
Photography by Michele Lee Willson
Foto di un'ampia scala a "U" minimal con pedata in legno, alzata in legno verniciato e parapetto in vetro
Foto di un'ampia scala a "U" minimal con pedata in legno, alzata in legno verniciato e parapetto in vetro
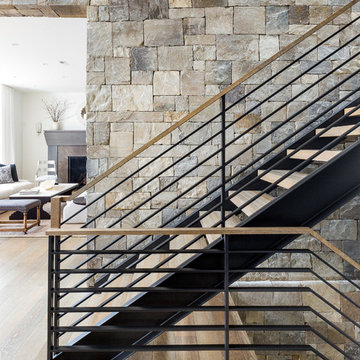
Haris Kenjar
Idee per un'ampia scala a "U" contemporanea con pedata in legno, nessuna alzata e parapetto in materiali misti
Idee per un'ampia scala a "U" contemporanea con pedata in legno, nessuna alzata e parapetto in materiali misti
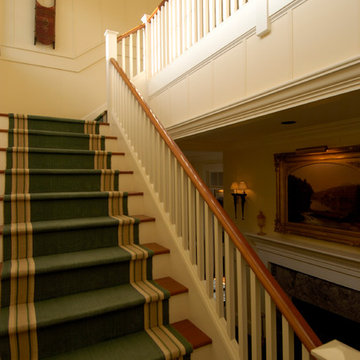
D. Beilman
Ispirazione per un'ampia scala a "U" classica con pedata in legno e alzata in legno verniciato
Ispirazione per un'ampia scala a "U" classica con pedata in legno e alzata in legno verniciato
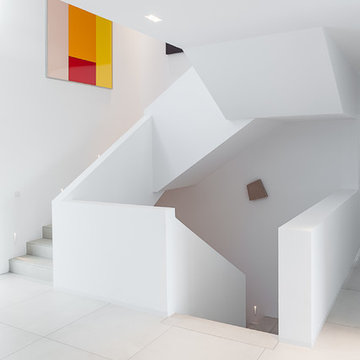
Esempio di un'ampia scala a "U" minimal con pedata piastrellata e alzata piastrellata
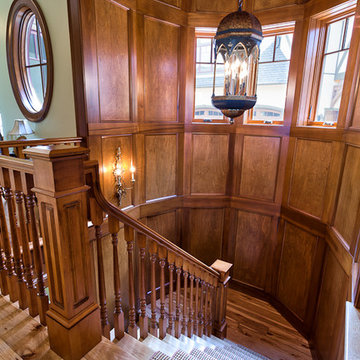
Kevin Meechan Photography
Foto di un'ampia scala a "U" tradizionale con alzata in legno, parapetto in legno, pareti in legno e pedata in legno
Foto di un'ampia scala a "U" tradizionale con alzata in legno, parapetto in legno, pareti in legno e pedata in legno
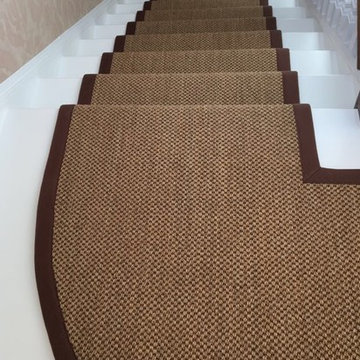
Our client chose a wool velvet by Ulster Carpets throughout six bedrooms, dressing rooms, landings and service staircases. The client opted for a bespoke taped stair runner carpet in Sisal by Crucial Trading from their Oriental collection to compliment the dark oak wood flooring, and age of the property. The carpet was cut to size on our first visit, taken to our workshop, and installed on our last day. The curved landing is a beautiful feature in this period property with the taped stair runner shadowing the curve perfectly.
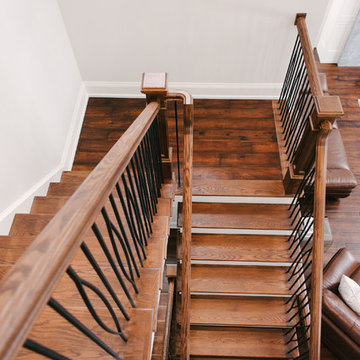
Ispirazione per un'ampia scala a "U" design con pedata in legno, alzata in legno e parapetto in materiali misti
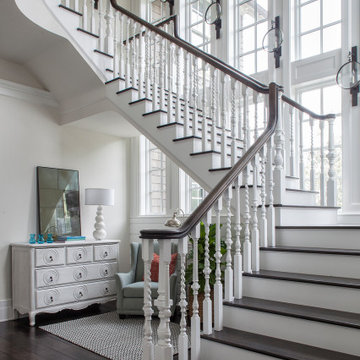
Coastal Shingle Style on St. Andrew Bay
Private Residence / Panama City Beach, Florida
Architect: Eric Watson
Builder: McIntosh-Myers Construction
For this lovely Coastal Shingle–style home, E. F. San Juan supplied Loewen impact-rated windows and doors, E. F. San Juan Invincia® impact-rated custom mahogany entry doors, exterior board-and-batten siding, exterior shingles, and exterior trim and millwork. We also supplied all the interior doors, stair parts, paneling, mouldings, and millwork.
Challenges:
At over 10,000 square feet, the sheer size of this home—coupled with the extensive amount of materials we produced and provided—made for a great scheduling challenge. Another significant challenge for the E. F. San Juan team was the homeowner’s desire for an electronic locking system on numerous Invincia® doors we custom manufactured for the home. This was a first-time request for us, but a challenge we gladly accepted!
Solution:
We worked closely with the builder, Cliff Myers of McIntosh-Myers Construction, as well as the architect, Eric Watson, to ensure the timeliness of decisions as they related to the home’s critical production timeline. We also worked closely with our design engineer and the home’s engineer of record, Allen Barnes of Apex Engineering Group, to provide a solution that allowed for an electronic lock on our custom Invincia® mahogany doors. The completed home is a stunning example of coastal architecture that is as safe and secure as it is beautiful.
---
Photography by Jack Gardner
1.105 Foto di ampie scale a "U"
1