47.026 Foto di scale a "U" e curve
Filtra anche per:
Budget
Ordina per:Popolari oggi
1 - 20 di 47.026 foto
1 di 3

Ingresso e scala. La scala esistente è stata rivestita in marmo nero marquinia, alla base il mobile del soggiorno abbraccia la scala e arriva a completarsi nel mobile del'ingresso. Pareti verdi e pavimento ingresso in marmo verde alpi.
Nel sotto scala è stata ricavato un armadio guardaroba per l'ingresso.

CASA AF | AF HOUSE
Open space ingresso, scale che portano alla terrazza con nicchia per statua
Open space: entrance, wooden stairs leading to the terrace with statue niche

Esempio di una grande scala a "U" tradizionale con pedata in legno, alzata piastrellata e parapetto in metallo

The staircase once housed a traditional railing with twisted iron pickets. During the renovation, the skirt board was painted in the new wall color, and railings replaced in gunmetal gray steel with a stained wood cap. The end result is an aesthetic more in keeping with the homeowner's collection of contemporary artwork mixed with antiques.
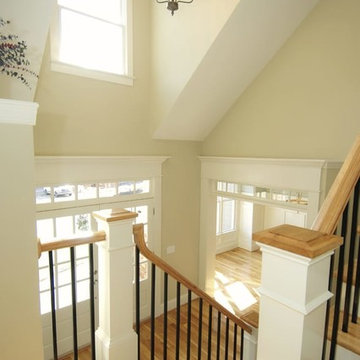
Idee per una scala a "U" classica di medie dimensioni con pedata in legno, alzata in legno verniciato e parapetto in metallo

This Paradise Valley modern estate was selected Arizona Foothills Magazine's Showcase Home in 2004. The home backs to a preserve and fronts to a majestic Paradise Valley skyline. Architect CP Drewett designed all interior millwork, specifying exotic veneers to counter the other interior finishes making this a sumptuous feast of pattern and texture. The home is organized along a sweeping interior curve and concludes in a collection of destination type spaces that are each meticulously crafted. The warmth of materials and attention to detail made this showcase home a success to those with traditional tastes as well as a favorite for those favoring a more contemporary aesthetic. Architect: C.P. Drewett, Drewett Works, Scottsdale, AZ. Photography by Dino Tonn.

Foto di una grande scala a "U" minimalista con pedata in legno, alzata in legno e parapetto in vetro
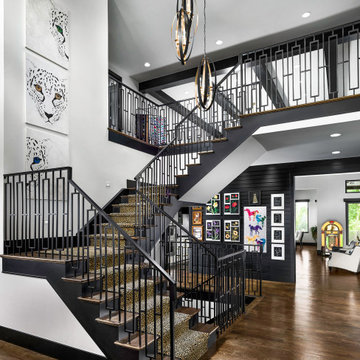
Idee per una scala a "U" design con pedata in legno, alzata in legno verniciato e parapetto in metallo
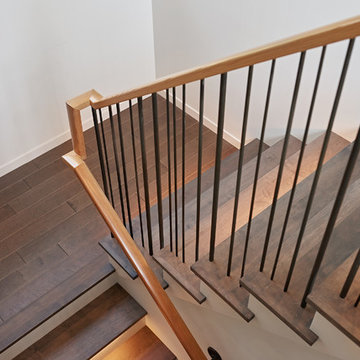
Integrated lighting into the nose of stair tread
Immagine di una scala a "U" minimalista con pedata in legno, alzata in legno verniciato e parapetto in metallo
Immagine di una scala a "U" minimalista con pedata in legno, alzata in legno verniciato e parapetto in metallo
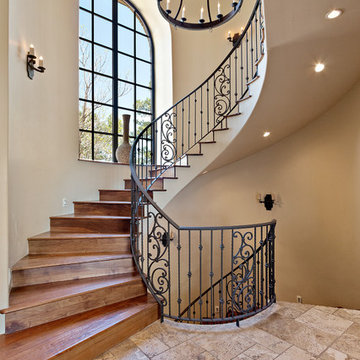
Foto di una grande scala curva mediterranea con pedata in legno, alzata in legno e parapetto in metallo

ENESCA
Immagine di una grande scala a "U" minimal con pedata in marmo, alzata in marmo e parapetto in vetro
Immagine di una grande scala a "U" minimal con pedata in marmo, alzata in marmo e parapetto in vetro
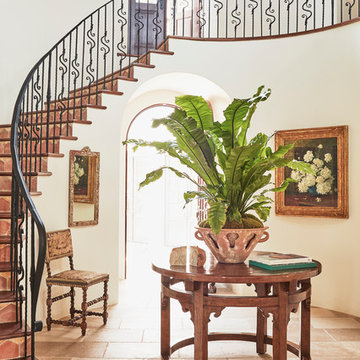
Sun drenches the grand entry of this elegant Spanish Colonial in the hills above Malibu.
Immagine di un'ampia scala curva mediterranea con parapetto in metallo, pedata in pietra calcarea e alzata in terracotta
Immagine di un'ampia scala curva mediterranea con parapetto in metallo, pedata in pietra calcarea e alzata in terracotta
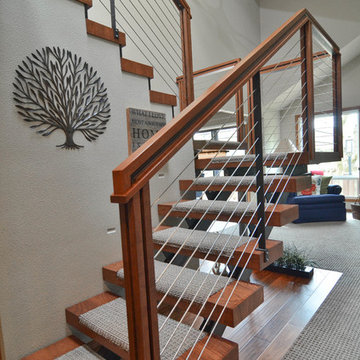
Photo by: Vern Uyetake
Immagine di una scala a "U" minimalista di medie dimensioni con pedata in moquette, nessuna alzata e parapetto in cavi
Immagine di una scala a "U" minimalista di medie dimensioni con pedata in moquette, nessuna alzata e parapetto in cavi

Ispirazione per una grande scala a "U" minimalista con pedata in marmo, alzata in marmo e parapetto in vetro

solid slab black wood stair treads and white risers for a classic look, mixed with our modern steel and natural wood railing.
Idee per una scala a "U" minimalista di medie dimensioni con pedata in legno e alzata in legno verniciato
Idee per una scala a "U" minimalista di medie dimensioni con pedata in legno e alzata in legno verniciato

The first goal for this client in Chatham was to give them a front walk and entrance that was beautiful and grande. We decided to use natural blue bluestone tiles of random sizes. We integrated a custom cut 6" x 9" bluestone border and ran it continuous throughout. Our second goal was to give them walking access from their driveway to their front door. Because their driveway was considerably lower than the front of their home, we needed to cut in a set of steps through their driveway retaining wall, include a number of turns and bridge the walkways with multiple landings. While doing this, we wanted to keep continuity within the building products of choice. We used real stone veneer to side all walls and stair risers to match what was already on the house. We used 2" thick bluestone caps for all stair treads and retaining wall caps. We installed the matching real stone veneer to the face and sides of the retaining wall. All of the bluestone caps were custom cut to seamlessly round all turns. We are very proud of this finished product. We are also very proud to have had the opportunity to work for this family. What amazing people. #GreatWorkForGreatPeople
As a side note regarding this phase - throughout the construction, numerous local builders stopped at our job to take pictures of our work. #UltimateCompliment #PrimeIsInTheLead

Dawn Smith Photography
Foto di un'ampia scala curva classica con pedata in moquette, alzata in moquette e parapetto in metallo
Foto di un'ampia scala curva classica con pedata in moquette, alzata in moquette e parapetto in metallo
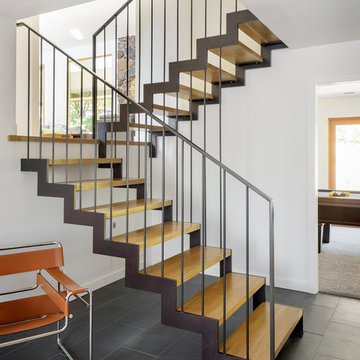
Photo Credits: Aaron Leitz
Immagine di una scala a "U" moderna di medie dimensioni con pedata in legno, alzata in metallo e parapetto in metallo
Immagine di una scala a "U" moderna di medie dimensioni con pedata in legno, alzata in metallo e parapetto in metallo

Lucas Allen
Ispirazione per un'ampia scala curva classica con pedata in legno e alzata in metallo
Ispirazione per un'ampia scala curva classica con pedata in legno e alzata in metallo

Chicago Home Photos
Barrington, IL
Foto di una scala a "U" country di medie dimensioni con pedata in legno e alzata in legno verniciato
Foto di una scala a "U" country di medie dimensioni con pedata in legno e alzata in legno verniciato
47.026 Foto di scale a "U" e curve
1