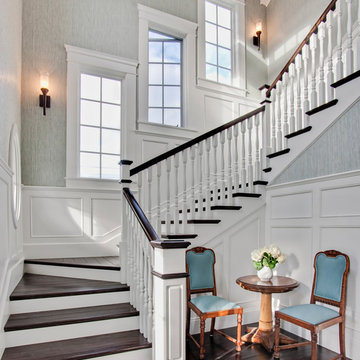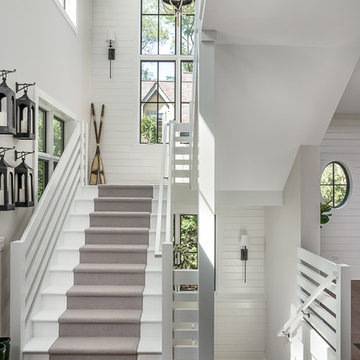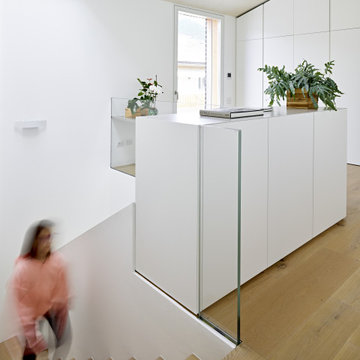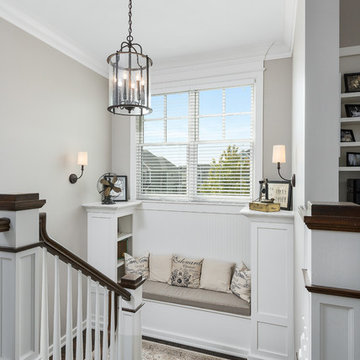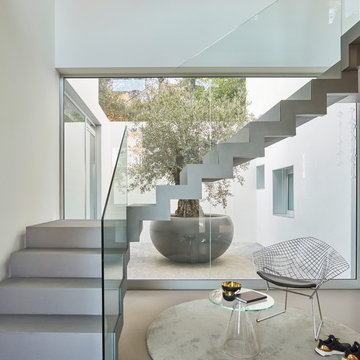5.200 Foto di scale a "U" bianche
Filtra anche per:
Budget
Ordina per:Popolari oggi
1 - 20 di 5.200 foto
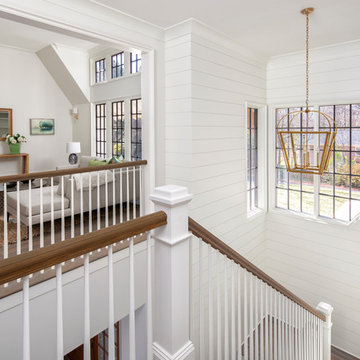
Esempio di una grande scala a "U" classica con pedata in legno, alzata in legno verniciato e parapetto in legno
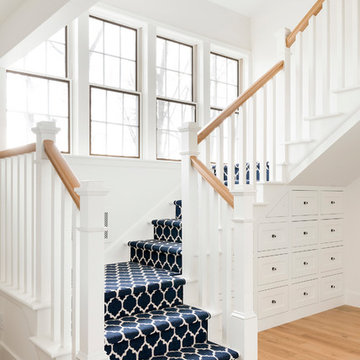
Immagine di una scala a "U" country con pedata in moquette, alzata in moquette e parapetto in legno

Fine Iron were commissioned in 2017 by Arlen Properties to craft this impressive stair balustrade which is fixed to a a cut string staircase with natural stone treads and risers.
The design is a modern take on an Art Deco style making for a grand statement with an 'old Hollywood glamour' feel.
The balustrading was cleaned, shotblasted and etch primed prior to being finished in a black paint - contrasting with the clean white walls, stone treads and light marble flooring whilst the brass frogs back handrail was finished with a hand applied antique patina.
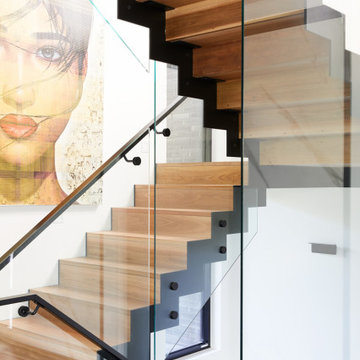
Balaclava Road is constructed with rich Spotted Gum timbers, playing off against black mild steel zig-zag stringers and handrail. This combination, together with floor to ceiling glass balustrade which runs down 4 flights, is a testament to the design and construction of this beautiful project.
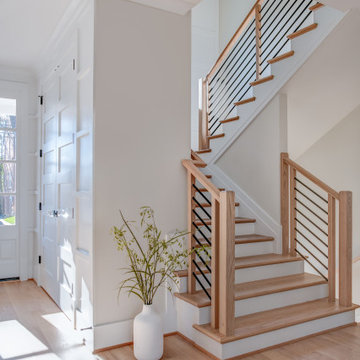
Modern Farmhouse stairs
Esempio di una grande scala a "U" country con pedata in legno, alzata in legno verniciato e parapetto in materiali misti
Esempio di una grande scala a "U" country con pedata in legno, alzata in legno verniciato e parapetto in materiali misti
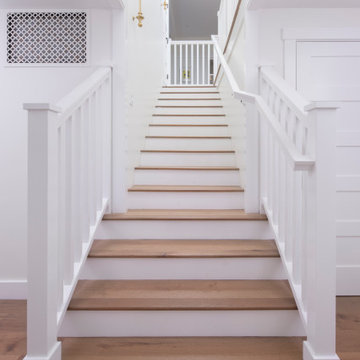
Immagine di una scala a "U" costiera con pedata in legno, alzata in legno verniciato e parapetto in legno
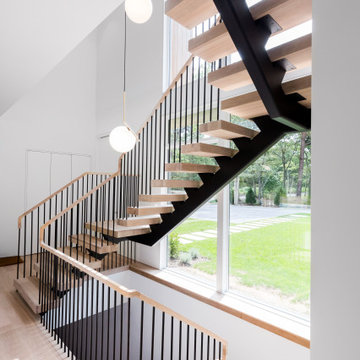
Floating staircase with steel mono-stringer and white oak treads as seen from below. The wood top rail seamlessly flows up the multi level staircase.
Stairs and railings by Keuka Studios
Photography by Dave Noonan
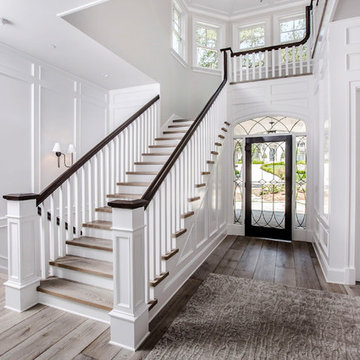
Immagine di una scala a "U" tradizionale con pedata in legno, alzata in legno e parapetto in legno
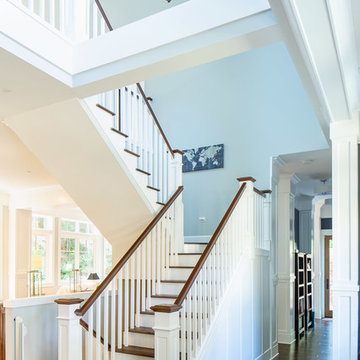
Idee per una grande scala a "U" chic con pedata in legno, alzata in legno verniciato e parapetto in legno

This home is designed to be accessible for all three floors of the home via the residential elevator shown in the photo. The elevator runs through the core of the house, from the basement to rooftop deck. Alongside the elevator, the steel and walnut floating stair provides a feature in the space.
Design by: H2D Architecture + Design
www.h2darchitects.com
#kirklandarchitect
#kirklandcustomhome
#kirkland
#customhome
#greenhome
#sustainablehomedesign
#residentialelevator
#concreteflooring
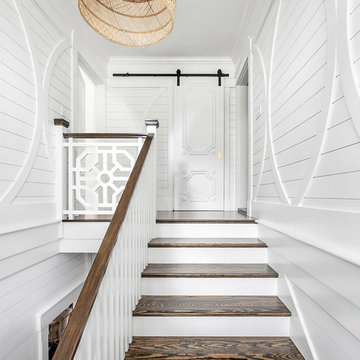
It's all in the details.
•
Whole Home Renovation + Addition, 1879 Built Home
Wellesley, MA
Foto di una grande scala a "U" costiera con pedata in legno, alzata in legno verniciato, parapetto in legno e pannellatura
Foto di una grande scala a "U" costiera con pedata in legno, alzata in legno verniciato, parapetto in legno e pannellatura
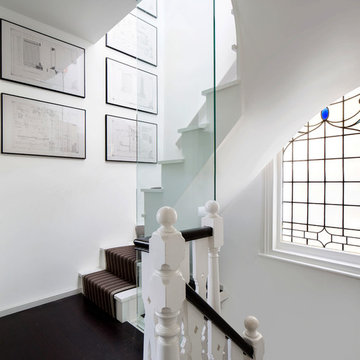
Photography by Ben Anders and Juliet Murphy
Idee per una scala a "U" contemporanea con pedata in moquette, alzata in moquette e parapetto in legno
Idee per una scala a "U" contemporanea con pedata in moquette, alzata in moquette e parapetto in legno
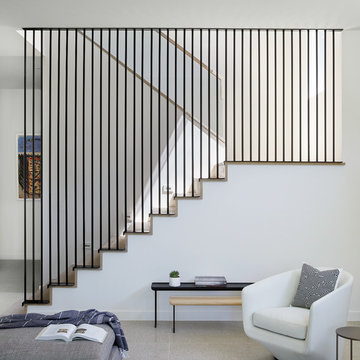
Dror Baldinger
Foto di una scala a "U" contemporanea con pedata in legno, alzata in legno e parapetto in metallo
Foto di una scala a "U" contemporanea con pedata in legno, alzata in legno e parapetto in metallo
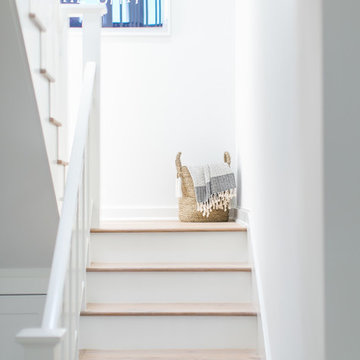
Renovations + Design by Allison Merritt Design, Photography by Ryan Garvin
Idee per una scala a "U" stile marinaro con pedata in legno, alzata in legno verniciato e parapetto in legno
Idee per una scala a "U" stile marinaro con pedata in legno, alzata in legno verniciato e parapetto in legno
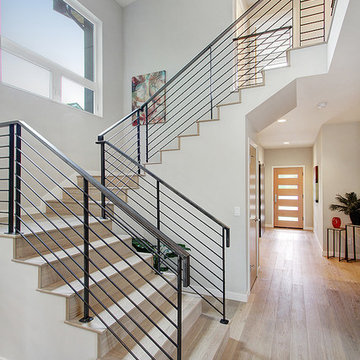
Ispirazione per una scala a "U" minimal con pedata in legno, alzata in legno e parapetto in metallo
5.200 Foto di scale a "U" bianche
1
