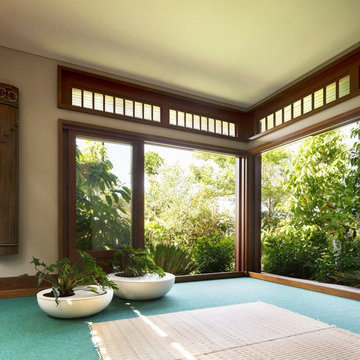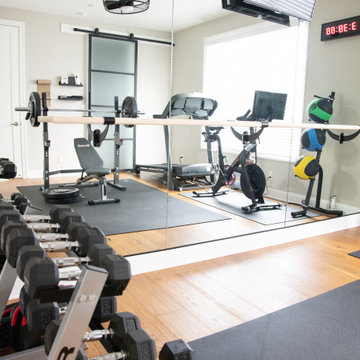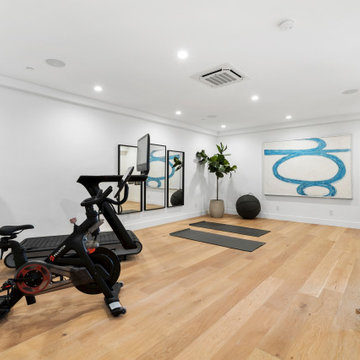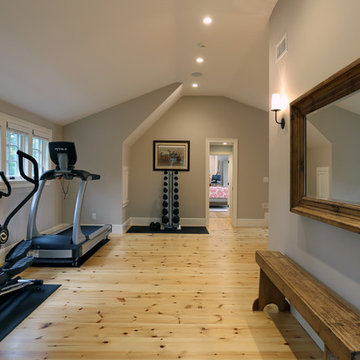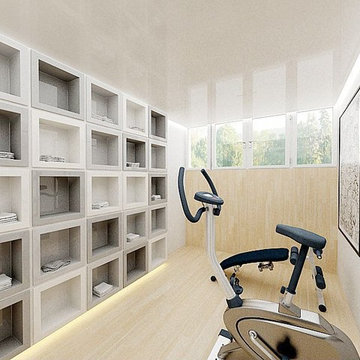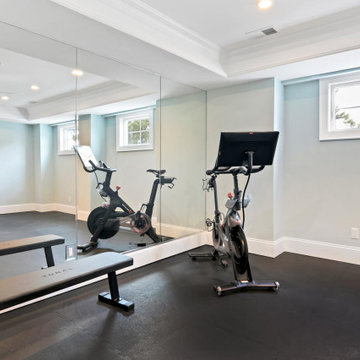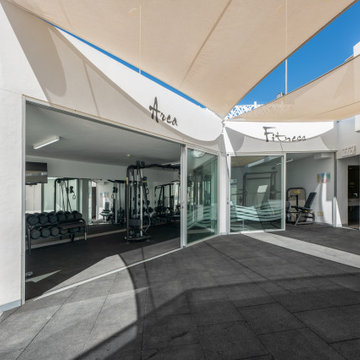371 Foto di palestre in casa stile marinaro
Filtra anche per:
Budget
Ordina per:Popolari oggi
41 - 60 di 371 foto
1 di 2
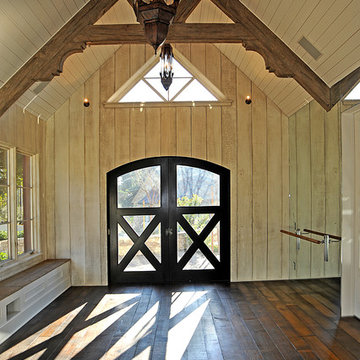
Execution by Steven Stilwell Construction.
Immagine di una palestra in casa stile marinaro
Immagine di una palestra in casa stile marinaro
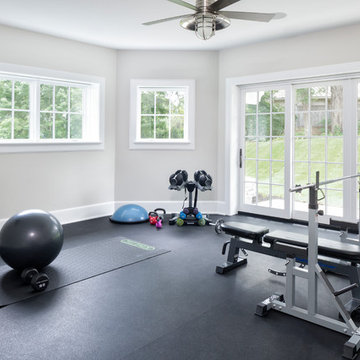
LANDMARK PHOTOGRAPHY
Idee per una palestra in casa stile marinaro con pareti grigie e pavimento nero
Idee per una palestra in casa stile marinaro con pareti grigie e pavimento nero
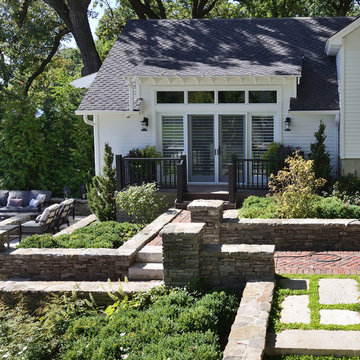
This is the entrance to a private Exercise Room that overlooks the beautiful lake view. It is separate from the main house but adjoined to the garage. Adjacent is an outdoor fire pit and seating. A herringbone-patterned brick walk leads you to the main house.
Trova il professionista locale adatto per il tuo progetto
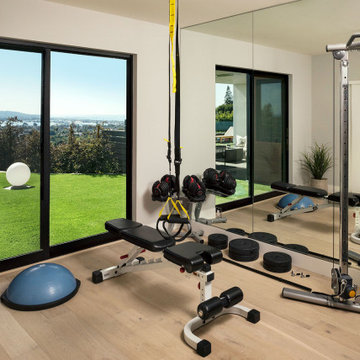
Immagine di una sala pesi stile marinaro di medie dimensioni con pareti beige, pavimento in legno massello medio e pavimento beige

This cozy lake cottage skillfully incorporates a number of features that would normally be restricted to a larger home design. A glance of the exterior reveals a simple story and a half gable running the length of the home, enveloping the majority of the interior spaces. To the rear, a pair of gables with copper roofing flanks a covered dining area that connects to a screened porch. Inside, a linear foyer reveals a generous staircase with cascading landing. Further back, a centrally placed kitchen is connected to all of the other main level entertaining spaces through expansive cased openings. A private study serves as the perfect buffer between the homes master suite and living room. Despite its small footprint, the master suite manages to incorporate several closets, built-ins, and adjacent master bath complete with a soaker tub flanked by separate enclosures for shower and water closet. Upstairs, a generous double vanity bathroom is shared by a bunkroom, exercise space, and private bedroom. The bunkroom is configured to provide sleeping accommodations for up to 4 people. The rear facing exercise has great views of the rear yard through a set of windows that overlook the copper roof of the screened porch below.
Builder: DeVries & Onderlinde Builders
Interior Designer: Vision Interiors by Visbeen
Photographer: Ashley Avila Photography
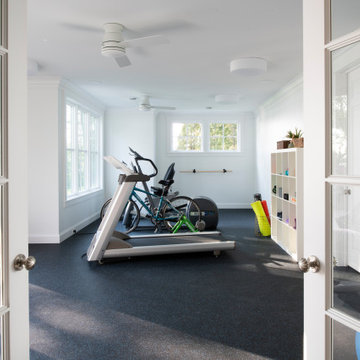
Builder: Michels Homes
Interior Design: Talla Skogmo Interior Design
Cabinetry Design: Megan at Michels Homes
Photography: Scott Amundson Photography
Idee per una grande palestra multiuso costiera con pareti bianche e pavimento multicolore
Idee per una grande palestra multiuso costiera con pareti bianche e pavimento multicolore
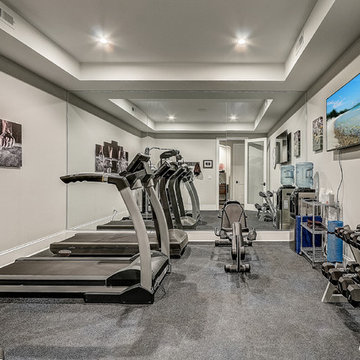
Foto di una grande palestra multiuso stile marinaro con pareti grigie, pavimento in vinile e pavimento grigio
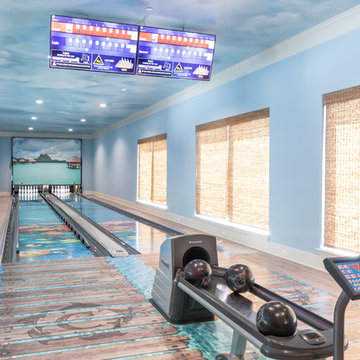
Two-lane in-home bowling alley with ball return, computer scoring system, overhead scoring monitors, regulation size bowling lanes, custom bowling balls, custom bowling pins, and custom underwater themed mural on the lanes.
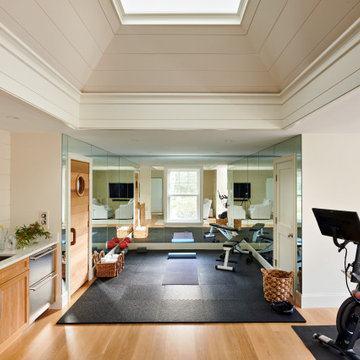
Idee per una palestra in casa costiera con soffitto a volta e parquet chiaro

Workout room indoors and outdoors
Raad Ghantous Interiors in juncture with http://ZenArchitect.com
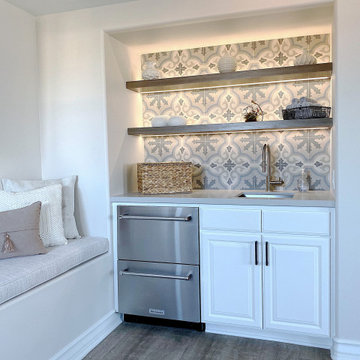
A calm neutral palette with a pop of interest and color in the accent tile. Double drawer refrigerator features fridge/freezer.
Foto di una palestra in casa costiera di medie dimensioni con pareti grigie
Foto di una palestra in casa costiera di medie dimensioni con pareti grigie
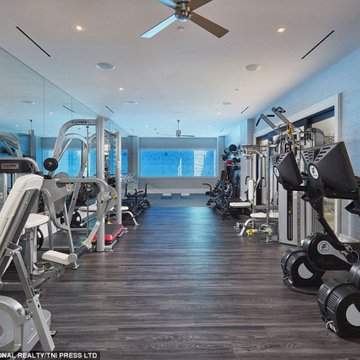
Ispirazione per un'ampia palestra multiuso costiera con pareti grigie, parquet scuro e pavimento grigio
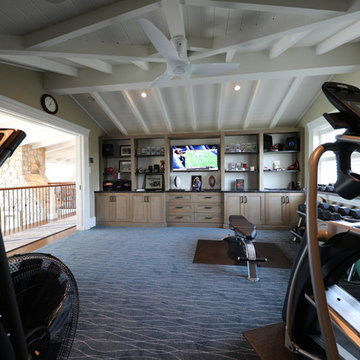
Idee per una grande palestra multiuso stile marino con pareti beige, moquette e pavimento blu
371 Foto di palestre in casa stile marinaro
3
