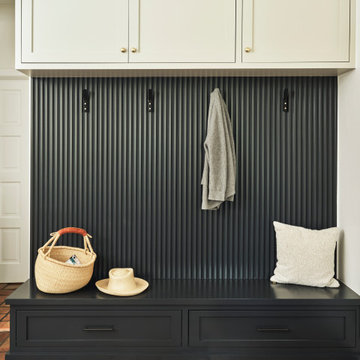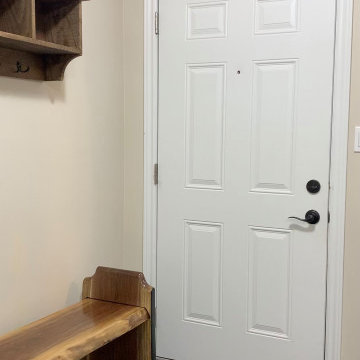50.708 Foto di ingressi e corridoi
Filtra anche per:
Budget
Ordina per:Popolari oggi
41 - 60 di 50.708 foto
1 di 2
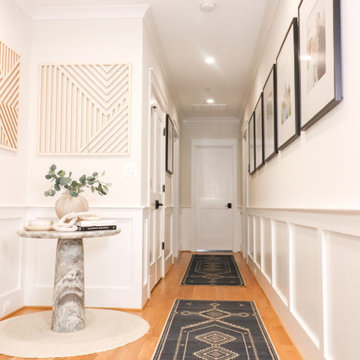
Hallways to bedrooms designed with a gallery wall, accent table, runners
Foto di un ingresso o corridoio minimalista di medie dimensioni con parquet chiaro e boiserie
Foto di un ingresso o corridoio minimalista di medie dimensioni con parquet chiaro e boiserie
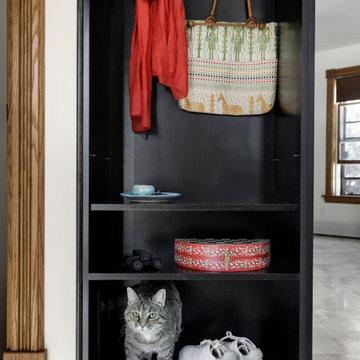
Catchall cubby at the end of cabinet run allowing for jacket, shoe storage with integrated cat door on internal within cubby allowing kitties access to the basement litterbox.

We planned a thoughtful redesign of this beautiful home while retaining many of the existing features. We wanted this house to feel the immediacy of its environment. So we carried the exterior front entry style into the interiors, too, as a way to bring the beautiful outdoors in. In addition, we added patios to all the bedrooms to make them feel much bigger. Luckily for us, our temperate California climate makes it possible for the patios to be used consistently throughout the year.
The original kitchen design did not have exposed beams, but we decided to replicate the motif of the 30" living room beams in the kitchen as well, making it one of our favorite details of the house. To make the kitchen more functional, we added a second island allowing us to separate kitchen tasks. The sink island works as a food prep area, and the bar island is for mail, crafts, and quick snacks.
We designed the primary bedroom as a relaxation sanctuary – something we highly recommend to all parents. It features some of our favorite things: a cognac leather reading chair next to a fireplace, Scottish plaid fabrics, a vegetable dye rug, art from our favorite cities, and goofy portraits of the kids.
---
Project designed by Courtney Thomas Design in La Cañada. Serving Pasadena, Glendale, Monrovia, San Marino, Sierra Madre, South Pasadena, and Altadena.
For more about Courtney Thomas Design, see here: https://www.courtneythomasdesign.com/
To learn more about this project, see here:
https://www.courtneythomasdesign.com/portfolio/functional-ranch-house-design/

Ispirazione per un ingresso con anticamera tradizionale di medie dimensioni con pareti bianche, pavimento in gres porcellanato, una porta singola, una porta bianca, pavimento grigio e pareti in perlinato

Вместительная прихожая смотрится вдвое больше за счет зеркала во всю стену. Цветовая гамма теплая и мягкая, собирающая оттенки всей квартиры. Мы тщательно проработали функциональность: придумали удобный шкаф с открытыми полками и подсветкой, нашли место для комфортной банкетки, а на пол уложили крупноформатный керамогранит Porcelanosa. По пути к гостиной мы украсили стену элегантной консолью на латунных ножках и картиной, ставшей ярким акцентом.

Ispirazione per un ingresso o corridoio country di medie dimensioni con pavimento in travertino

we re-finished the beams and added new hand rails, paint and refinished the floors to update this hall.
Ispirazione per un ingresso o corridoio mediterraneo di medie dimensioni con pareti bianche, pavimento in terracotta e travi a vista
Ispirazione per un ingresso o corridoio mediterraneo di medie dimensioni con pareti bianche, pavimento in terracotta e travi a vista

Bench add a playful and utilitarian finish to mud room. Walnut cabinets and LED strip lighting. Porcelain tile floor.
Foto di un ingresso moderno di medie dimensioni con pareti bianche, pavimento in legno massello medio, una porta singola, una porta in legno chiaro e soffitto a volta
Foto di un ingresso moderno di medie dimensioni con pareti bianche, pavimento in legno massello medio, una porta singola, una porta in legno chiaro e soffitto a volta
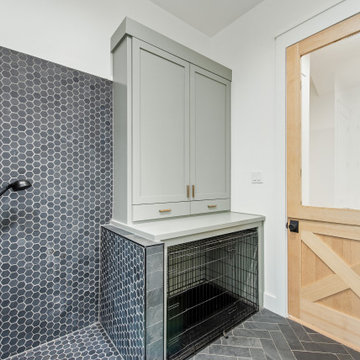
Ispirazione per un ingresso con anticamera scandinavo di medie dimensioni con pareti bianche, pavimento in vinile, una porta olandese e una porta in legno chiaro

Large entrance hallway
Immagine di un grande ingresso o corridoio country con pareti beige e parquet chiaro
Immagine di un grande ingresso o corridoio country con pareti beige e parquet chiaro
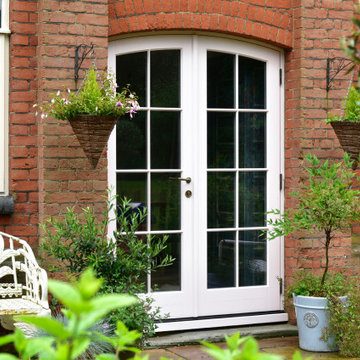
Immagine di un ingresso o corridoio country di medie dimensioni con una porta bianca
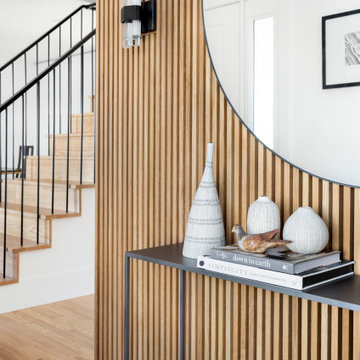
Idee per un ingresso contemporaneo di medie dimensioni con pareti in legno
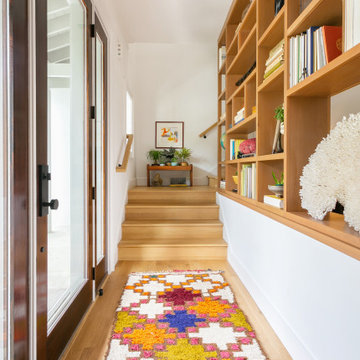
Foto di un piccolo corridoio tradizionale con pareti bianche, parquet chiaro, una porta singola e una porta in legno scuro

Foto di un ingresso con anticamera contemporaneo con pavimento in legno massello medio e pavimento marrone

Ispirazione per un piccolo ingresso con anticamera chic con pavimento in gres porcellanato, una porta a due ante e pavimento grigio

Ispirazione per un grande ingresso o corridoio contemporaneo con pareti bianche, parquet chiaro, pavimento marrone e pareti in legno

Esempio di un grande corridoio con pareti bianche, parquet chiaro, una porta singola, una porta nera, pavimento beige e pannellatura

Board and batten with picture ledge installed in a long hallway adjacent to the family room.
Hickory engineered wood floors installed throughout the home.
Lovely vintage chair and table fill a corner nicely
50.708 Foto di ingressi e corridoi
3
