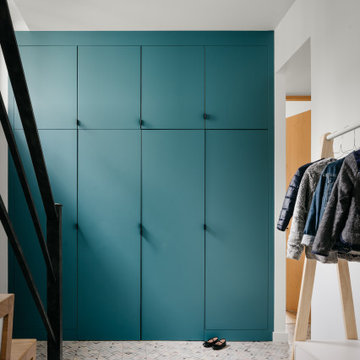390 Foto di ingressi e corridoi turchesi
Filtra anche per:
Budget
Ordina per:Popolari oggi
1 - 20 di 390 foto

This side entry is most-used in this busy family home with 4 kids, lots of visitors and a big dog . Re-arranging the space to include an open center Mudroom area, with elbow room for all, was the key. Kids' PR on the left, walk-in pantry next to the Kitchen, and a double door coat closet add to the functional storage.
Space planning and cabinetry: Jennifer Howard, JWH
Cabinet Installation: JWH Construction Management
Photography: Tim Lenz.

Design Charlotte Féquet
Photos Laura Jacques
Esempio di un grande ingresso contemporaneo con pareti verdi, parquet scuro, una porta a due ante, una porta in metallo e pavimento marrone
Esempio di un grande ingresso contemporaneo con pareti verdi, parquet scuro, una porta a due ante, una porta in metallo e pavimento marrone
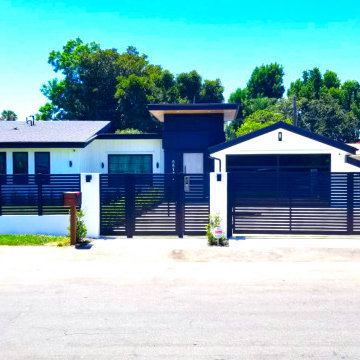
Fully powder-coated aluminum gate in contemporary horizontal slats with double-swing driveway gate and intercom system.
Esempio di un grande ingresso o corridoio minimal
Esempio di un grande ingresso o corridoio minimal
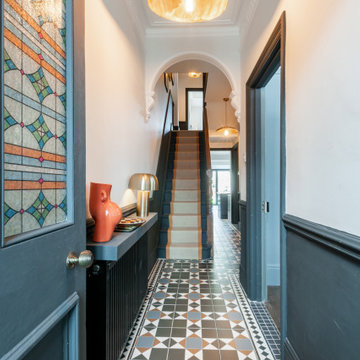
Ispirazione per un corridoio eclettico di medie dimensioni con pareti blu, pavimento in gres porcellanato, una porta singola, una porta arancione e pavimento multicolore

Our Austin studio decided to go bold with this project by ensuring that each space had a unique identity in the Mid-Century Modern style bathroom, butler's pantry, and mudroom. We covered the bathroom walls and flooring with stylish beige and yellow tile that was cleverly installed to look like two different patterns. The mint cabinet and pink vanity reflect the mid-century color palette. The stylish knobs and fittings add an extra splash of fun to the bathroom.
The butler's pantry is located right behind the kitchen and serves multiple functions like storage, a study area, and a bar. We went with a moody blue color for the cabinets and included a raw wood open shelf to give depth and warmth to the space. We went with some gorgeous artistic tiles that create a bold, intriguing look in the space.
In the mudroom, we used siding materials to create a shiplap effect to create warmth and texture – a homage to the classic Mid-Century Modern design. We used the same blue from the butler's pantry to create a cohesive effect. The large mint cabinets add a lighter touch to the space.
---
Project designed by the Atomic Ranch featured modern designers at Breathe Design Studio. From their Austin design studio, they serve an eclectic and accomplished nationwide clientele including in Palm Springs, LA, and the San Francisco Bay Area.
For more about Breathe Design Studio, see here: https://www.breathedesignstudio.com/
To learn more about this project, see here:
https://www.breathedesignstudio.com/atomic-ranch

Architect: Michelle Penn, AIA This is remodel & addition project of an Arts & Crafts two-story home. It included the Kitchen & Dining remodel and an addition of an Office, Dining, Mudroom & 1/2 Bath. The new Mudroom has a bench & hooks for coats and storage. The skylight and angled ceiling create an inviting and warm entry from the backyard. Photo Credit: Jackson Studios
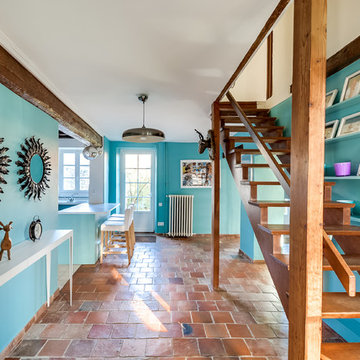
Esempio di un grande ingresso eclettico con pareti blu e pavimento in terracotta
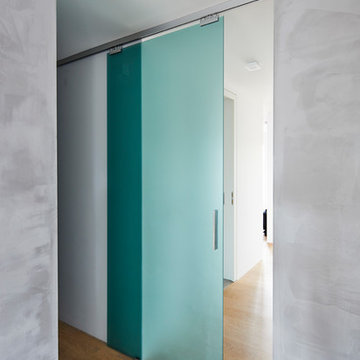
Immagine di un ingresso o corridoio minimalista di medie dimensioni con pareti grigie, pavimento in legno massello medio e pavimento marrone
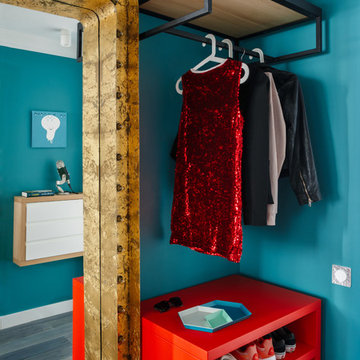
Планировочное решение: Миловзорова Наталья
Концепция: Миловзорова Наталья
Визуализация: Мовляйко Роман
Рабочая документация: Миловзорова Наталья, Царевская Ольга
Спецификация и смета: Царевская Ольга
Закупки: Миловзорова Наталья, Царевская Ольга
Авторский надзор: Миловзорова Наталья, Царевская Ольга
Фотограф: Лоскутов Михаил
Стиль: Соболева Дарья
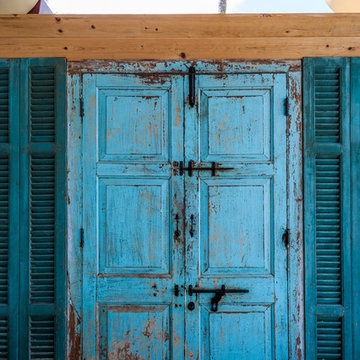
© Aaron Thompson
Immagine di una grande porta d'ingresso tropicale con pavimento in mattoni, una porta a due ante e una porta blu
Immagine di una grande porta d'ingresso tropicale con pavimento in mattoni, una porta a due ante e una porta blu

Private Elevator Entrance with Flavorpaper wallpaper and walnut detailing.
© Joe Fletcher Photography
Ispirazione per un ingresso o corridoio contemporaneo con pavimento in legno massello medio e pareti multicolore
Ispirazione per un ingresso o corridoio contemporaneo con pavimento in legno massello medio e pareti multicolore
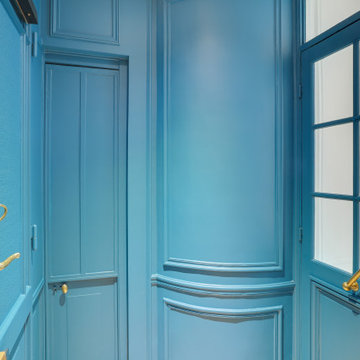
Esempio di un ingresso di medie dimensioni con pareti blu, parquet chiaro, una porta a due ante, una porta blu e pavimento beige
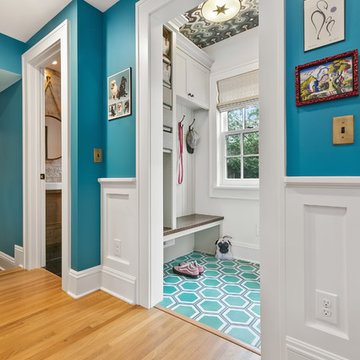
360-Vip Photography - Dean Riedel
Schrader & Co - Remodeler
Idee per un ingresso con anticamera bohémian di medie dimensioni con pareti grigie, pavimento verde e una porta bianca
Idee per un ingresso con anticamera bohémian di medie dimensioni con pareti grigie, pavimento verde e una porta bianca
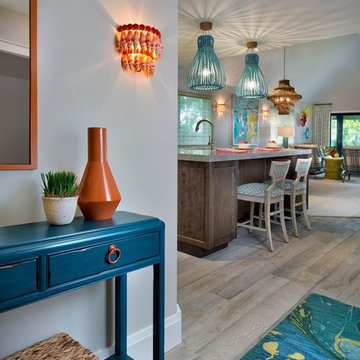
Vibrant and Bright Entry to a Waterfront Condo on beautiful Sanibel/Captiva Island. Rich Turquoise, deep Orange, and Vibrant Lime Green beautifully accent the soft grey Floors.
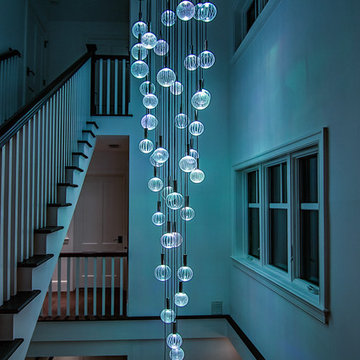
Color control lighting brings the color of the sea inside.
Foto di una porta d'ingresso chic di medie dimensioni con pareti bianche, pavimento in legno massello medio, una porta singola, una porta in legno scuro e pavimento marrone
Foto di una porta d'ingresso chic di medie dimensioni con pareti bianche, pavimento in legno massello medio, una porta singola, una porta in legno scuro e pavimento marrone

The new owners of this 1974 Post and Beam home originally contacted us for help furnishing their main floor living spaces. But it wasn’t long before these delightfully open minded clients agreed to a much larger project, including a full kitchen renovation. They were looking to personalize their “forever home,” a place where they looked forward to spending time together entertaining friends and family.
In a bold move, we proposed teal cabinetry that tied in beautifully with their ocean and mountain views and suggested covering the original cedar plank ceilings with white shiplap to allow for improved lighting in the ceilings. We also added a full height panelled wall creating a proper front entrance and closing off part of the kitchen while still keeping the space open for entertaining. Finally, we curated a selection of custom designed wood and upholstered furniture for their open concept living spaces and moody home theatre room beyond.
This project is a Top 5 Finalist for Western Living Magazine's 2021 Home of the Year.

Евгений Кулибаба
Foto di un ingresso o corridoio classico di medie dimensioni con pareti blu, pavimento bianco e pavimento in legno verniciato
Foto di un ingresso o corridoio classico di medie dimensioni con pareti blu, pavimento bianco e pavimento in legno verniciato
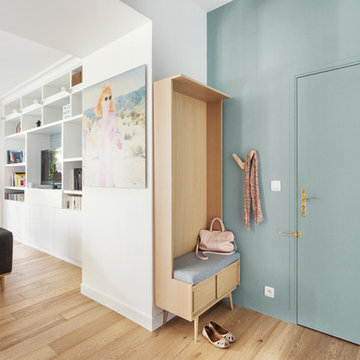
Entrée avec meuble conçu sur mesure
Esempio di un ingresso scandinavo di medie dimensioni con pareti verdi, parquet chiaro e una porta singola
Esempio di un ingresso scandinavo di medie dimensioni con pareti verdi, parquet chiaro e una porta singola

This extensive restoration project involved dismantling, moving, and reassembling this historic (c. 1687) First Period home in Ipswich, Massachusetts. We worked closely with the dedicated homeowners and a team of specialist craftsmen – first to assess the situation and devise a strategy for the work, and then on the design of the addition and indoor renovations. As with all our work on historic homes, we took special care to preserve the building’s authenticity while allowing for the integration of modern comforts and amenities. The finished product is a grand and gracious home that is a testament to the investment of everyone involved.
Excerpt from Wicked Local Ipswich - Before proceeding with the purchase, Johanne said she and her husband wanted to make sure the house was worth saving. Mathew Cummings, project architect for Cummings Architects, helped the Smith's determine what needed to be done in order to restore the house. Johanne said Cummings was really generous with his time and assisted the Smith's with all the fine details associated with the restoration.
Photo Credit: Cynthia August
390 Foto di ingressi e corridoi turchesi
1
