437 Foto di ingressi e corridoi con pavimento in mattoni
Filtra anche per:
Budget
Ordina per:Popolari oggi
1 - 20 di 437 foto
1 di 3

Large Mud Room with lots of storage and hand-washing station!
Ispirazione per un grande ingresso con anticamera country con pareti bianche, pavimento in mattoni, una porta singola, una porta in legno bruno e pavimento rosso
Ispirazione per un grande ingresso con anticamera country con pareti bianche, pavimento in mattoni, una porta singola, una porta in legno bruno e pavimento rosso

mudroom storage and seating with entry to large walk-in storage closet
Ispirazione per un grande ingresso con anticamera country con pareti bianche, pavimento in mattoni, una porta singola, una porta grigia e pavimento multicolore
Ispirazione per un grande ingresso con anticamera country con pareti bianche, pavimento in mattoni, una porta singola, una porta grigia e pavimento multicolore

A mud room with a plethora of storage, locker style cabinets with electrical outlets for a convenient way to charge your technology without seeing all of the cords.
Lisa Konz Photography
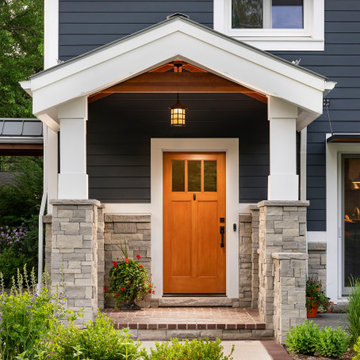
A welcoming entry in this custom built home was built by Meadowlark Design + Build in Ann Arbor, Michigan. Architect: Architectural Resource, Photography: Joshua Caldwell
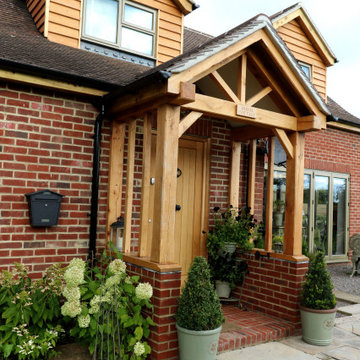
New porch, all elements manufactured in the RP Superstructures workshop.
Ispirazione per una grande porta d'ingresso country con pareti rosse, pavimento in mattoni, una porta singola, una porta in legno bruno e pavimento rosso
Ispirazione per una grande porta d'ingresso country con pareti rosse, pavimento in mattoni, una porta singola, una porta in legno bruno e pavimento rosso

Stone Creek Residence - Mud Room and Utility Room
Immagine di un ingresso con anticamera classico di medie dimensioni con pareti bianche, pavimento in mattoni, una porta olandese, una porta marrone e pavimento marrone
Immagine di un ingresso con anticamera classico di medie dimensioni con pareti bianche, pavimento in mattoni, una porta olandese, una porta marrone e pavimento marrone
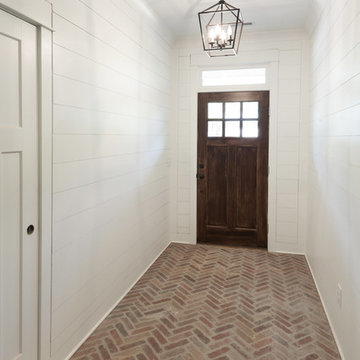
Idee per un ingresso american style di medie dimensioni con pareti bianche, pavimento in mattoni, una porta singola, una porta in legno scuro e pavimento rosso
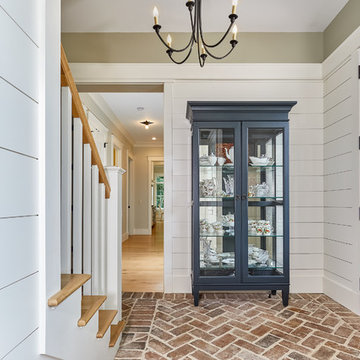
Tom Jenkins Photography
Esempio di un grande ingresso o corridoio stile marinaro con pavimento in mattoni, una porta in legno scuro e pareti grigie
Esempio di un grande ingresso o corridoio stile marinaro con pavimento in mattoni, una porta in legno scuro e pareti grigie
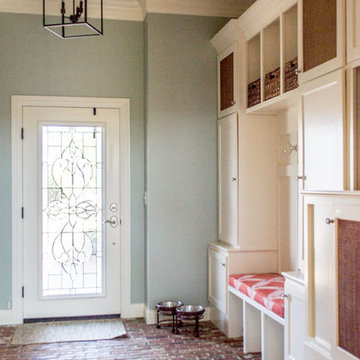
The homeowners designed the cabinetry in the new Mudroom complete with decorative wire to hide doggie crates, a secret entrance to the litter box, a bench for putting on shoes, and a chalkboard for reminders. The brick flooring makes it feel like the space has been here forever. The lantern pendant is a welcoming touch. We added a cushion on the bench to bring in the orange color, and the leaf artwork on the wall ties that color to the wall color which is Sherwin Williams’ Comfort Gray (SW6205).
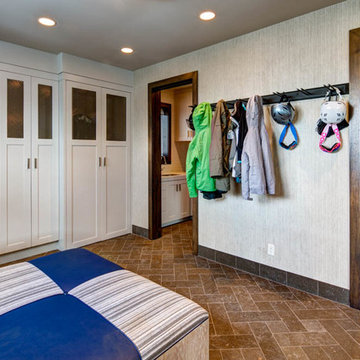
Alan Blakely
Esempio di un ingresso con anticamera chic di medie dimensioni con pareti beige, pavimento in mattoni e pavimento marrone
Esempio di un ingresso con anticamera chic di medie dimensioni con pareti beige, pavimento in mattoni e pavimento marrone
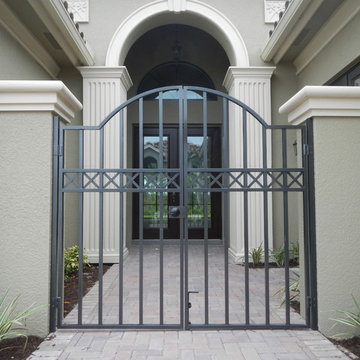
We are ready to help with aluminum picket fencing, acrylic and vinyl windows, and we can even provide permits for all of your home improvements.
You can work with a locally owned and operated business that provides high-quality aluminum services to Fort Myers and the surrounding area.
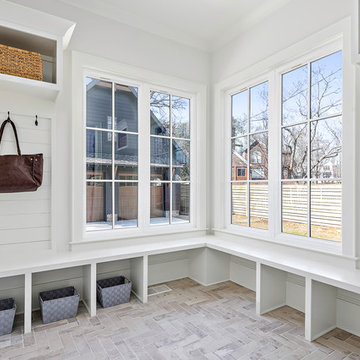
Idee per un ingresso con anticamera country di medie dimensioni con pareti beige, pavimento in mattoni e pavimento beige
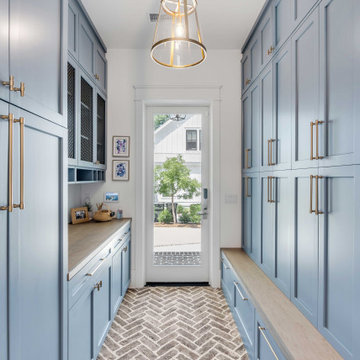
Storage Hallway Mudroom
Esempio di un ingresso o corridoio tradizionale di medie dimensioni con pavimento in mattoni
Esempio di un ingresso o corridoio tradizionale di medie dimensioni con pavimento in mattoni
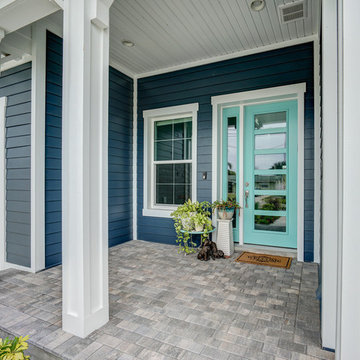
This beach style home features an inviting entry porch.
Idee per una porta d'ingresso stile marino di medie dimensioni con pareti blu, pavimento in mattoni, una porta singola, una porta blu e pavimento beige
Idee per una porta d'ingresso stile marino di medie dimensioni con pareti blu, pavimento in mattoni, una porta singola, una porta blu e pavimento beige
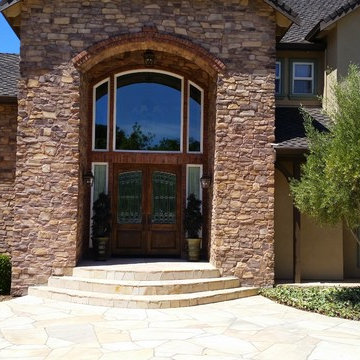
Ispirazione per una grande porta d'ingresso classica con pareti beige, pavimento in mattoni, una porta a due ante e una porta in legno scuro
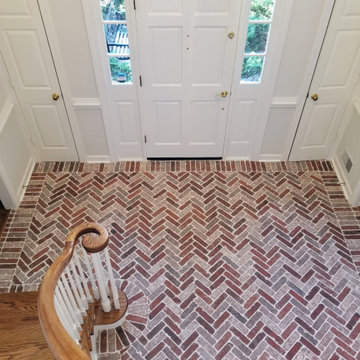
Old mill thin brick tiles installation in the entry.
Esempio di una piccola porta d'ingresso moderna con pareti bianche, pavimento in mattoni e una porta singola
Esempio di una piccola porta d'ingresso moderna con pareti bianche, pavimento in mattoni e una porta singola

Hallways often get overlooked when finishing out a design, but not here. Our client wanted barn doors to add texture and functionality to this hallway. The barn door hardware compliments both the hardware in the kitchen and the laundry room. The reclaimed brick flooring continues throughout the kitchen, hallway, laundry, and powder bath, connecting all of the spaces together.
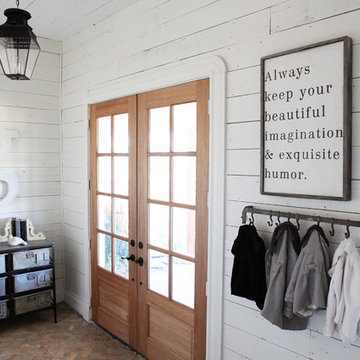
http://mollywinphotography.com
Immagine di un ingresso o corridoio country di medie dimensioni con pareti bianche, pavimento in mattoni, una porta a due ante e una porta in vetro
Immagine di un ingresso o corridoio country di medie dimensioni con pareti bianche, pavimento in mattoni, una porta a due ante e una porta in vetro
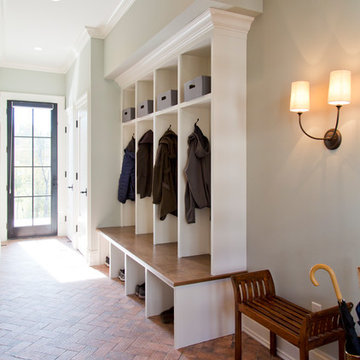
Ispirazione per un grande ingresso con anticamera classico con pareti grigie, pavimento in mattoni, una porta singola, una porta nera e pavimento rosso

This river front farmhouse is located on the St. Johns River in St. Augustine Florida. The two-toned exterior color palette invites you inside to see the warm, vibrant colors that complement the rustic farmhouse design. This 4 bedroom, 3 1/2 bath home features a two story plan with a downstairs master suite. Rustic wood floors, porcelain brick tiles and board & batten trim work are just a few the details that are featured in this home. The kitchen features Thermador appliances, two cabinet finishes and Zodiac countertops. A true "farmhouse" lovers delight!
437 Foto di ingressi e corridoi con pavimento in mattoni
1