169 Foto di ingressi e corridoi con soffitto in perlinato
Filtra anche per:
Budget
Ordina per:Popolari oggi
1 - 20 di 169 foto
1 di 3

Spacecrafting Photography
Esempio di un piccolo ingresso con anticamera costiero con pareti bianche, moquette, una porta singola, una porta bianca, pavimento beige, soffitto in perlinato e pareti in perlinato
Esempio di un piccolo ingresso con anticamera costiero con pareti bianche, moquette, una porta singola, una porta bianca, pavimento beige, soffitto in perlinato e pareti in perlinato

Idee per un grande ingresso design con pareti grigie, pavimento in cemento, una porta singola, una porta in legno bruno, pavimento grigio e soffitto in perlinato
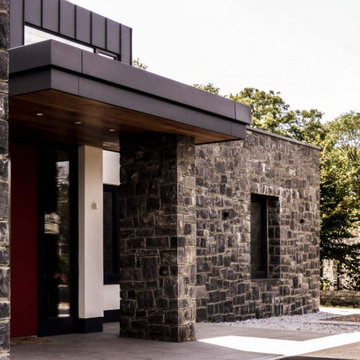
Modern porch with canopy overhang
Immagine di una grande porta d'ingresso minimalista con pareti bianche, una porta singola, una porta rossa e soffitto in perlinato
Immagine di una grande porta d'ingresso minimalista con pareti bianche, una porta singola, una porta rossa e soffitto in perlinato
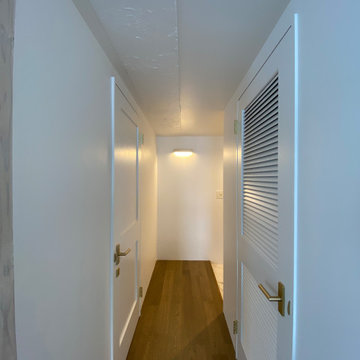
少しコンパクトな単身者のためのマンションリノベーション。バスライフを中心に考えたデザイン。
Foto di un ingresso o corridoio moderno di medie dimensioni con pareti bianche, parquet scuro, soffitto in perlinato e pareti in perlinato
Foto di un ingresso o corridoio moderno di medie dimensioni con pareti bianche, parquet scuro, soffitto in perlinato e pareti in perlinato

This charming, yet functional entry has custom, mudroom style cabinets, shiplap accent wall with chevron pattern, dark bronze cabinet pulls and coat hooks.
Photo by Molly Rose Photography

A contemporary holiday home located on Victoria's Mornington Peninsula featuring rammed earth walls, timber lined ceilings and flagstone floors. This home incorporates strong, natural elements and the joinery throughout features custom, stained oak timber cabinetry and natural limestone benchtops. With a nod to the mid century modern era and a balance of natural, warm elements this home displays a uniquely Australian design style. This home is a cocoon like sanctuary for rejuvenation and relaxation with all the modern conveniences one could wish for thoughtfully integrated.
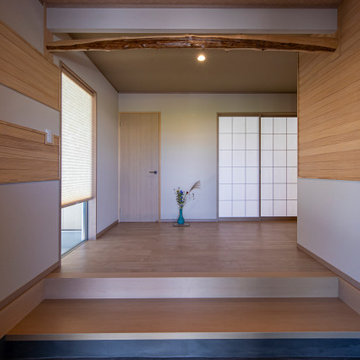
玄関の雰囲気をナチュラルモダンに。
そして和モダンの空間。
式台の存在が和を少し盛り上げる。
視界に光を柔らかく引き寄せる
障子の魅力も大切に。
Foto di un corridoio di medie dimensioni con pareti beige, una porta scorrevole, una porta in legno bruno, pavimento nero e soffitto in perlinato
Foto di un corridoio di medie dimensioni con pareti beige, una porta scorrevole, una porta in legno bruno, pavimento nero e soffitto in perlinato

The design of Lobby View with Sun light make lobby more beautiful, Entrance gate with positive vibe and amibience & Waiting .The lobby area has a sofa set and small rounded table, pendant lights on the tables,chairs.

Beautiful Exterior entrance designed by Mary-anne Tobin, designer and owner of Design Addiction. Based in Waikato.
Foto di una grande porta d'ingresso minimalista con pareti bianche, pavimento in cemento, una porta a due ante, una porta nera, pavimento grigio e soffitto in perlinato
Foto di una grande porta d'ingresso minimalista con pareti bianche, pavimento in cemento, una porta a due ante, una porta nera, pavimento grigio e soffitto in perlinato
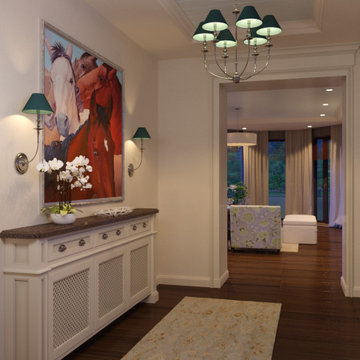
3D rendering of a foyer in traditional style. This image shows the space in the evening time.
Esempio di un ingresso o corridoio chic con pareti beige, parquet scuro, pavimento marrone e soffitto in perlinato
Esempio di un ingresso o corridoio chic con pareti beige, parquet scuro, pavimento marrone e soffitto in perlinato
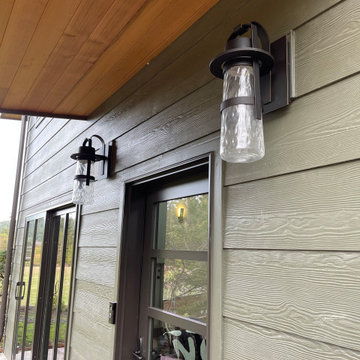
The new entry addition sports Humbarton Forge Sconces leading to a nw interior stairway connecting the main level on the 2nd floor. There used to be an exterior stair that rotted. Interior shots to follow.
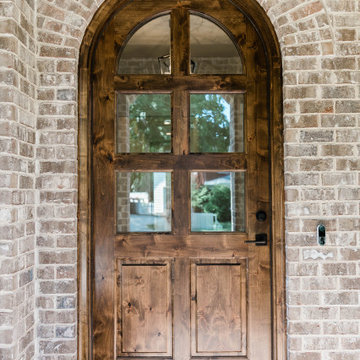
Esempio di una grande porta d'ingresso classica con pavimento in mattoni, una porta singola, una porta in legno bruno, pavimento marrone, soffitto in perlinato e pareti in mattoni

Entryway console
Ispirazione per una piccola porta d'ingresso minimalista con pareti bianche, parquet chiaro, una porta singola, una porta bianca, pavimento marrone e soffitto in perlinato
Ispirazione per una piccola porta d'ingresso minimalista con pareti bianche, parquet chiaro, una porta singola, una porta bianca, pavimento marrone e soffitto in perlinato

Idee per una grande porta d'ingresso country con pareti bianche, una porta a due ante, una porta nera, soffitto in perlinato e pareti in perlinato

Massive White Oak timbers offer their support to upper level breezeway on this post & beam structure. Reclaimed Hemlock, dryed, brushed & milled into shiplap provided the perfect ceiling treatment to the hallways. Painted shiplap grace the walls and wide plank Oak flooring showcases a few of the clients selections.
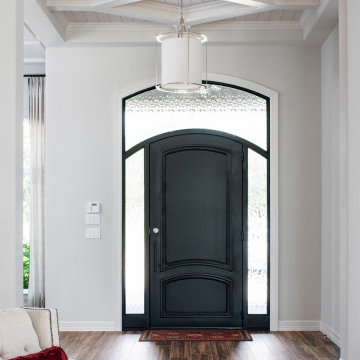
Foto di una porta d'ingresso tradizionale di medie dimensioni con pareti bianche, pavimento in gres porcellanato, una porta singola, una porta nera, pavimento marrone e soffitto in perlinato

本計画は名古屋市の歴史ある閑静な住宅街にあるマンションのリノベーションのプロジェクトで、夫婦と子ども一人の3人家族のための住宅である。
設計時の要望は大きく2つあり、ダイニングとキッチンが豊かでゆとりある空間にしたいということと、物は基本的には表に見せたくないということであった。
インテリアの基本構成は床をオーク無垢材のフローリング、壁・天井は塗装仕上げとし、その壁の随所に床から天井までいっぱいのオーク無垢材の小幅板が現れる。LDKのある主室は黒いタイルの床に、壁・天井は寒水入りの漆喰塗り、出入口や家具扉のある長手一面をオーク無垢材が7m以上連続する壁とし、キッチン側の壁はワークトップに合わせて御影石としており、各面に異素材が対峙する。洗面室、浴室は壁床をモノトーンの磁器質タイルで統一し、ミニマルで洗練されたイメージとしている。

The entry is both grand and inviting. Minimally designed its demeanor is sophisticated. The entry features a live edge shelf, double dark bronze glass doors and a contrasting wood ceiling.

Originally the road side of this home had no real entry for guests. A full gut of the interior of our client's lakehouse allowed us to create a new front entry that takes full advantage of fabulous views of Lake Choctaw.
Entry storage for a lakehouse needs to include room for hanging wet towels and folded dry towns. Also places to store flip flops and sandals. A combination hooks, open shelving, deep drawers and a tall cabniet accomplish all of that for this remodeled space.

This charming, yet functional entry has custom, mudroom style cabinets, shiplap accent wall with chevron pattern, dark bronze cabinet pulls and coat hooks.
Photo by Molly Rose Photography
169 Foto di ingressi e corridoi con soffitto in perlinato
1