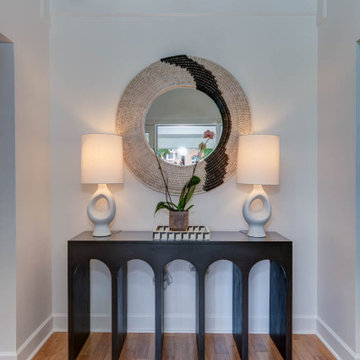620 Foto di ingressi e corridoi con soffitto a volta
Filtra anche per:
Budget
Ordina per:Popolari oggi
1 - 20 di 620 foto
1 di 3

A key factor in the design of this week's home was functionality for an expanding family. This mudroom nook located off the kitchen allows for plenty of storage for the regularly used jackets, bags, shoes and more. Making it easy for the family to keep the area functional and tidy.
#entryway #entrywaydesign #welcomehome #mudroom

Esempio di un ingresso o corridoio minimalista di medie dimensioni con pareti bianche, pavimento in ardesia, pavimento grigio, soffitto a volta e pareti in legno

A very long entry through the 1st floor of the home offers a great opportunity to create an art gallery. on the left wall. It is important to create a space in an entry like this that can carry interest and feel warm and inviting night or day. Each room off the entry is different in size and design, so symmetry helps the flow.

Paneled barrel foyer with double arched door, flanked by formal living and dining rooms. Beautiful wood floor in a herringbone pattern.
Ispirazione per un ingresso american style di medie dimensioni con pareti grigie, pavimento in legno massello medio, una porta a due ante, una porta in legno bruno, soffitto a volta e pannellatura
Ispirazione per un ingresso american style di medie dimensioni con pareti grigie, pavimento in legno massello medio, una porta a due ante, una porta in legno bruno, soffitto a volta e pannellatura

Foto di un grande ingresso stile marino con pareti bianche, parquet chiaro, una porta a pivot, una porta nera, pavimento beige, soffitto a volta e pareti in legno

A custom dog grooming station and mudroom. Photography by Aaron Usher III.
Idee per un grande ingresso con anticamera tradizionale con pareti grigie, pavimento in ardesia, pavimento grigio e soffitto a volta
Idee per un grande ingresso con anticamera tradizionale con pareti grigie, pavimento in ardesia, pavimento grigio e soffitto a volta

This sleek contemporary design capitalizes upon the Dutch Haus wide plank vintage oak floors. A geometric chandelier mirrors the architectural block ceiling with custom hidden lighting, in turn mirroring an exquisitely polished stone fireplace. Floor: 7” wide-plank Vintage French Oak | Rustic Character | DutchHaus® Collection smooth surface | nano-beveled edge | color Erin Grey | Satin Hardwax Oil. For more information please email us at: sales@signaturehardwoods.com

Esempio di un grande ingresso stile marinaro con pareti bianche, parquet chiaro, pavimento beige, soffitto a volta e pareti in perlinato

Automated lighting greets you as you step into this mountain home. Keypads control specific lighting scenes and smart smoke detectors connect to your security system.

Moody california coastal Spanish decor in foyer. Using natural vases and branch. Hand painted large scale art to catch your eye as you enter into the home.

Idee per una porta d'ingresso vittoriana di medie dimensioni con pareti blu, pavimento con piastrelle in ceramica, una porta singola, una porta rossa, pavimento blu, soffitto a volta e pannellatura

Large entry with gray walls is warmed up with a natural teak root console, New front door and blinds mimic the pocket doors on wither side of the dining room.

Giraffe entry door with Vietnamese entry "dong." Tropical garden leads through entry into open vaulted living area.
Esempio di una piccola porta d'ingresso stile marino con pareti bianche, parquet chiaro, una porta a due ante, una porta in legno scuro, pavimento marrone, soffitto a volta e pareti in perlinato
Esempio di una piccola porta d'ingresso stile marino con pareti bianche, parquet chiaro, una porta a due ante, una porta in legno scuro, pavimento marrone, soffitto a volta e pareti in perlinato

View down the hall towards the front of the treehouse. View of the murphy bed and exterior deck overlooking the creek.
Esempio di un ingresso o corridoio minimalista di medie dimensioni con pareti bianche, pavimento in laminato, pavimento grigio e soffitto a volta
Esempio di un ingresso o corridoio minimalista di medie dimensioni con pareti bianche, pavimento in laminato, pavimento grigio e soffitto a volta

The understated exterior of our client’s new self-build home barely hints at the property’s more contemporary interiors. In fact, it’s a house brimming with design and sustainable innovation, inside and out.

Ispirazione per un grande ingresso o corridoio moderno con pareti beige, pavimento in gres porcellanato, pavimento grigio e soffitto a volta

Two-story entry
Ispirazione per un ingresso minimal di medie dimensioni con pareti bianche, pavimento in bambù e soffitto a volta
Ispirazione per un ingresso minimal di medie dimensioni con pareti bianche, pavimento in bambù e soffitto a volta

Immagine di un grande ingresso tradizionale con pareti marroni, parquet scuro, una porta a due ante, una porta in legno scuro, pavimento marrone, soffitto a volta e boiserie

Entry way entry way includes an art display vestibule. Gallery lighting sets illuminates commissioned sculpture, acrylic shaped chair and painting.
Foto di un piccolo ingresso con vestibolo minimalista con pareti grigie, parquet chiaro, una porta singola, una porta viola, pavimento beige e soffitto a volta
Foto di un piccolo ingresso con vestibolo minimalista con pareti grigie, parquet chiaro, una porta singola, una porta viola, pavimento beige e soffitto a volta

Espacio central del piso de diseño moderno e industrial con toques rústicos.
Separador de ambientes de lamas verticales y boxes de madera natural. Separa el espacio de entrada y la sala de estar y está `pensado para colocar discos de vinilo.
Se han recuperado los pavimentos hidráulicos originales, los ventanales de madera, las paredes de tocho visto y los techos de volta catalana.
Se han utilizado panelados de lamas de madera natural en cocina y bar y en el mobiliario a medida de la barra de bar y del mueble del espacio de entrada para que quede todo integrado.
620 Foto di ingressi e corridoi con soffitto a volta
1