500 Foto di ingressi e corridoi industriali
Filtra anche per:
Budget
Ordina per:Popolari oggi
1 - 20 di 500 foto
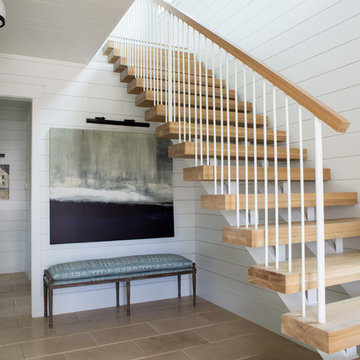
Foto di un ingresso industriale di medie dimensioni con pareti bianche, pavimento in pietra calcarea, una porta singola e pavimento beige
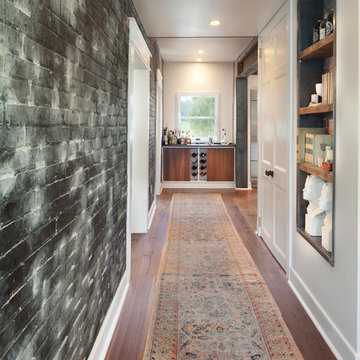
Foto di un ingresso o corridoio industriale di medie dimensioni con pareti nere e pavimento in legno massello medio
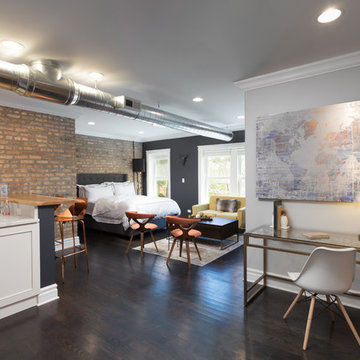
Upon entering this studio oasis, one is met with an elegant but compact office area. This design made the most sense proportionately and functionally, as the desk is sleek and doesn’t take up too much space but offers somewhere (tucked out of view) to rest papers, keys, and other smaller items we tend to leave around.
Designed by Chi Renovation & Design who serve Chicago and it's surrounding suburbs, with an emphasis on the North Side and North Shore. You'll find their work from the Loop through Lincoln Park, Skokie, Wilmette, and all the way up to Lake Forest.
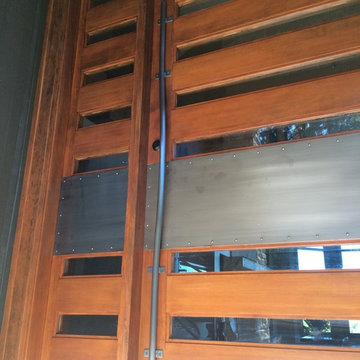
Custom entry door hardware and panels in blackened stainless steel.
Photo - Josiah Zukowski
Idee per un ampio ingresso industriale con una porta in legno bruno, pareti beige e parquet scuro
Idee per un ampio ingresso industriale con una porta in legno bruno, pareti beige e parquet scuro
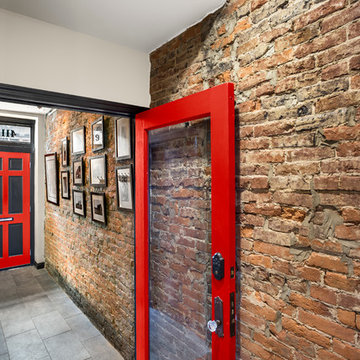
George Mendel
Ispirazione per un grande corridoio industriale con pareti rosse, pavimento in ardesia, una porta singola e una porta rossa
Ispirazione per un grande corridoio industriale con pareti rosse, pavimento in ardesia, una porta singola e una porta rossa
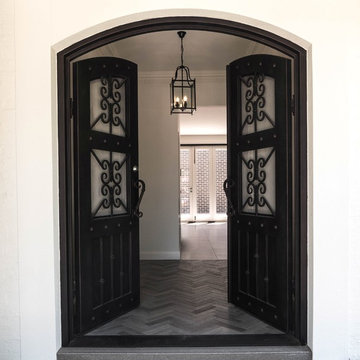
Our handmade steel doors make a wonderful statement piece for any style of home. They are available in both double and single door configurations, with a curved or flat top. There are 3 separate ‘in-fills’ available for each door type, meaning your door can be totally unique and customized to suit your taste and style of home.
Unlike traditional timber doors, steel doors will never bow, twist, crack or require re-painting or staining. They sit inside a matching steel frame and are faster than a timber door to install. The window/ glass sections of the doors are openable and come with removable flyscreens to aid in natural ventilation.
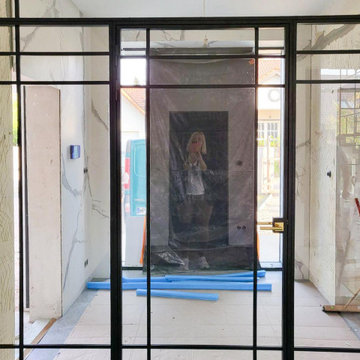
Double steel doors with side panels that open in the Art Deco style. Internal steel doors at the main entrance to the house. Art Deco-style doors made of pure steel, steel muntins, a golden steel handle, tempered safety glass, steel hinges.

This simple black and white hallway still makes a statement. With a clean color palette, the focus is on the architectural details of the triple groin vault ceilings, each with a modern, matte black lantern at the center. It is a unique take on a french country design.
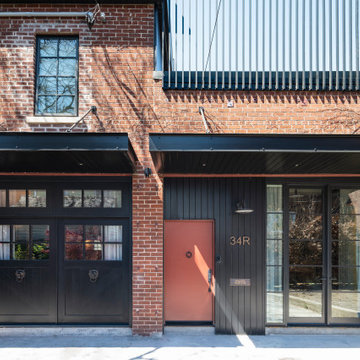
The East courtyard façade features two new metal canopies which serve to define the entryway and ground the newly landscaped courtyard space.
Ispirazione per un ingresso o corridoio industriale di medie dimensioni
Ispirazione per un ingresso o corridoio industriale di medie dimensioni
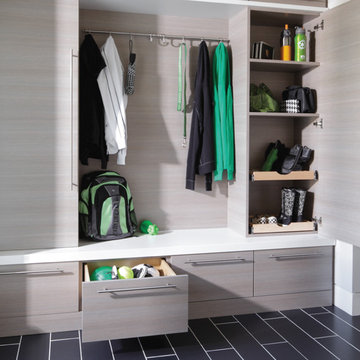
Org Dealer
Foto di un ingresso industriale di medie dimensioni con pavimento in gres porcellanato e pareti grigie
Foto di un ingresso industriale di medie dimensioni con pavimento in gres porcellanato e pareti grigie
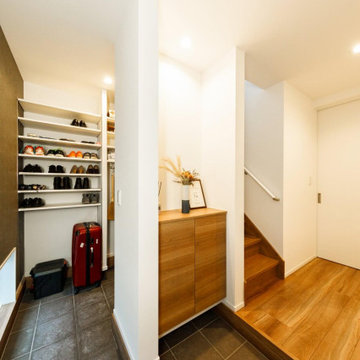
玄関のバックヤードには、シューズクロークを設置。階段下を効率的に生かした空間で、限られた敷地を有効活用しています。「リガードさんは施工中でも相談に乗ってくれます。施工中にシューズクローク内の袖壁が窮屈に感じたので、取り除きたいとお願いすると、気軽に応じてくれました」とFさん。
Idee per un ingresso con anticamera industriale di medie dimensioni con pareti bianche, una porta nera, pavimento grigio, soffitto in carta da parati e carta da parati
Idee per un ingresso con anticamera industriale di medie dimensioni con pareti bianche, una porta nera, pavimento grigio, soffitto in carta da parati e carta da parati
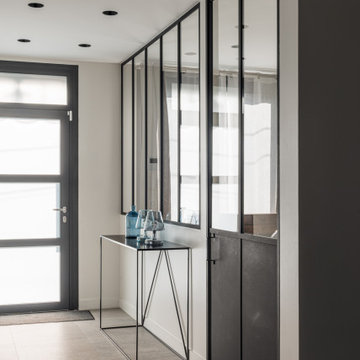
Ispirazione per un corridoio industriale di medie dimensioni con pareti bianche, pavimento con piastrelle in ceramica, una porta in metallo e pavimento marrone
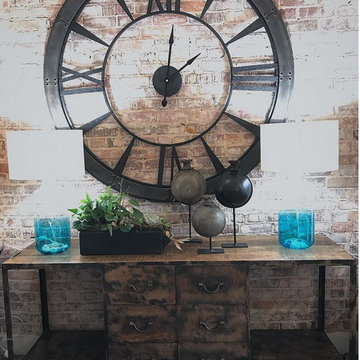
Foto di un ingresso industriale di medie dimensioni con pareti beige, parquet scuro e pavimento marrone

Paul Craig
Immagine di un grande ingresso o corridoio industriale con parquet chiaro, pareti rosse e pavimento beige
Immagine di un grande ingresso o corridoio industriale con parquet chiaro, pareti rosse e pavimento beige
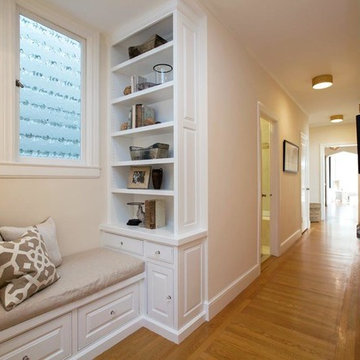
Foto di un ingresso o corridoio industriale di medie dimensioni con pareti beige, parquet chiaro e pavimento marrone
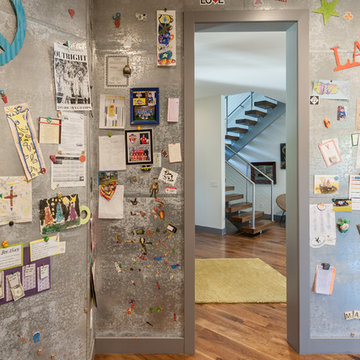
Kristian Walker
Foto di un ingresso o corridoio industriale di medie dimensioni con pavimento in legno massello medio e pareti grigie
Foto di un ingresso o corridoio industriale di medie dimensioni con pavimento in legno massello medio e pareti grigie
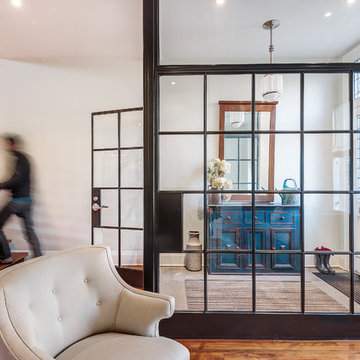
Esempio di un ingresso industriale di medie dimensioni con pareti bianche, parquet chiaro, una porta singola e una porta bianca

materiales y texturas
Idee per un ingresso o corridoio industriale di medie dimensioni con pareti bianche, pavimento in legno massello medio, soffitto a volta e pareti in mattoni
Idee per un ingresso o corridoio industriale di medie dimensioni con pareti bianche, pavimento in legno massello medio, soffitto a volta e pareti in mattoni
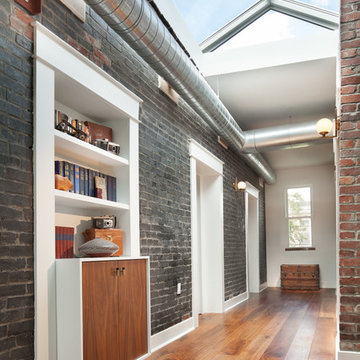
Idee per un ingresso o corridoio industriale di medie dimensioni con pareti nere e pavimento in legno massello medio
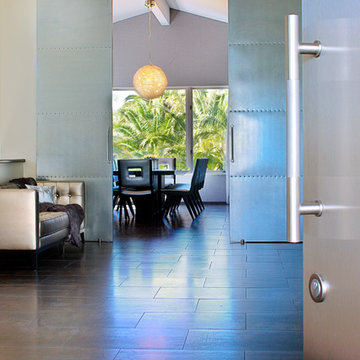
A contemporary home entry with steel front doors. Looking into the foyer, and on beyond to the dining area. A chandelier made with paper clips over the natural stone dining table. The foyer has a silver leather tufted sofa, and the chairs in the dining room are also upholstered in silver.
Modern Home Interiors and Exteriors, featuring clean lines, textures, colors and simple design with floor to ceiling windows. Hardwood, slate, and porcelain floors, all natural materials that give a sense of warmth throughout the spaces. Some homes have steel exposed beams and monolith concrete and galvanized steel walls to give a sense of weight and coolness in these very hot, sunny Southern California locations. Kitchens feature built in appliances, and glass backsplashes. Living rooms have contemporary style fireplaces and custom upholstery for the most comfort.
Bedroom headboards are upholstered, with most master bedrooms having modern wall fireplaces surounded by large porcelain tiles.
Project Locations: Ojai, Santa Barbara, Westlake, California. Projects designed by Maraya Interior Design. From their beautiful resort town of Ojai, they serve clients in Montecito, Hope Ranch, Malibu, Westlake and Calabasas, across the tri-county areas of Santa Barbara, Ventura and Los Angeles, south to Hidden Hills- north through Solvang and more.
photo by Peter Malinowski
500 Foto di ingressi e corridoi industriali
1