274 Foto di ingressi e corridoi con pavimento in legno verniciato
Filtra anche per:
Budget
Ordina per:Popolari oggi
1 - 20 di 274 foto
1 di 3

The entry leads to an open plan parlor floor. with adjacent living room at the front, dining in the middle and open kitchen in the back of the house.. One hidden surprise is the paneled door that opens to reveal a tiny guest bath under the existing staircase. Executive Saarinen arm chairs from are reupholstered in a shiny Knoll 'Tryst' fabric which adds texture and compliments the black lacquer mushroom 1970's table and shiny silver frame of the large round mirror.
Photo: Ward Roberts

The large mud room on the way to out to the garage acts as the perfect dropping station for this busy family’s lifestyle and can be nicely hidden when necessary with a secret pocket door. Walls trimmed in vertical floor to ceiling planking and painted in a dark grey against the beautiful white trim of the cubbies make a casual and subdued atmosphere. Everything but formal, we chose old cast iron wall sconces and matching ceiling fixtures replicating an old barn style. The floors were carefully planned with a light grey tile, cut into 2 inch by 18” pieces and laid in a herringbone design adding so much character and design to this small, yet memorable room.
Photography: M. Eric Honeycutt

A coastal Scandinavian renovation project, combining a Victorian seaside cottage with Scandi design. We wanted to create a modern, open-plan living space but at the same time, preserve the traditional elements of the house that gave it it's character.
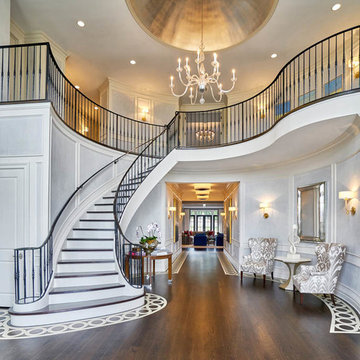
Grand Entry Foyer with walls panels done in Venetian plaster "wrinkled silk" finish by Christianson Lee Studios. Also visible is our painted floor border featuring circular motif and radial geometry. Interior design by Fuller Interiors

Attic Odyssey: Transform your attic into a stunning living space with this inspiring renovation.
Idee per un grande ingresso o corridoio minimal con pareti blu, pavimento in legno verniciato, pavimento giallo, soffitto a cassettoni e pannellatura
Idee per un grande ingresso o corridoio minimal con pareti blu, pavimento in legno verniciato, pavimento giallo, soffitto a cassettoni e pannellatura
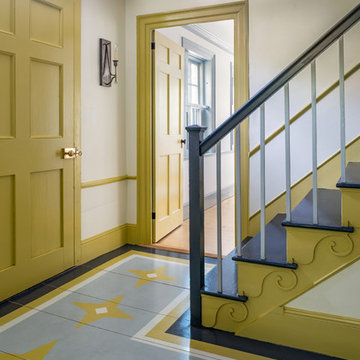
Foto di un ampio ingresso o corridoio country con pavimento in legno verniciato
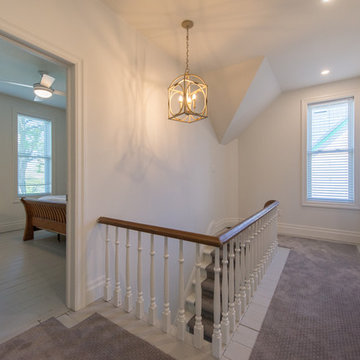
Foto di un ingresso o corridoio chic di medie dimensioni con pareti bianche, pavimento in legno verniciato e pavimento grigio
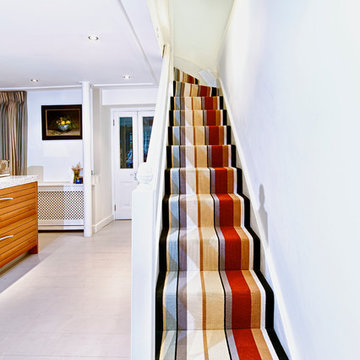
Marco Fazio
Idee per un grande ingresso o corridoio chic con pareti grigie e pavimento in legno verniciato
Idee per un grande ingresso o corridoio chic con pareti grigie e pavimento in legno verniciato
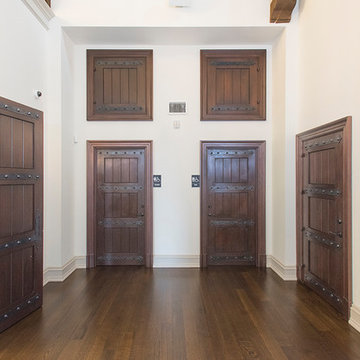
Immagine di un ingresso con vestibolo di medie dimensioni con pareti bianche, pavimento in legno verniciato, una porta a pivot, una porta marrone e pavimento marrone
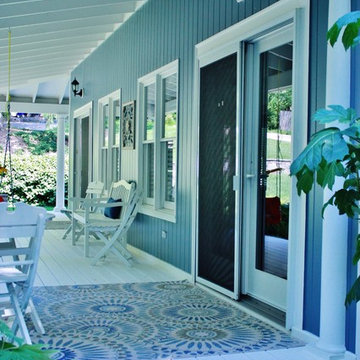
The original doors were replaced with two new French doors with Anderson 400 series white high performance low for tempered glass gliding.
Foto di una grande porta d'ingresso costiera con pareti blu, pavimento in legno verniciato, una porta singola e una porta bianca
Foto di una grande porta d'ingresso costiera con pareti blu, pavimento in legno verniciato, una porta singola e una porta bianca
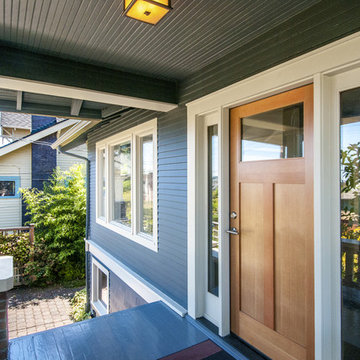
Dan Farmer- Seattle Home Tours
Esempio di una porta d'ingresso stile americano di medie dimensioni con pareti blu, pavimento in legno verniciato, una porta singola, una porta in legno chiaro e pavimento blu
Esempio di una porta d'ingresso stile americano di medie dimensioni con pareti blu, pavimento in legno verniciato, una porta singola, una porta in legno chiaro e pavimento blu
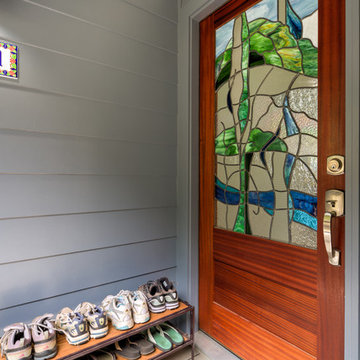
Idee per una porta d'ingresso chic di medie dimensioni con pareti blu, pavimento in legno verniciato, una porta singola e una porta in legno scuro
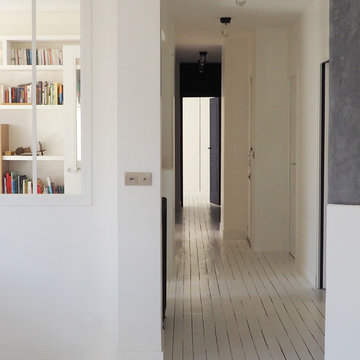
Idee per un ingresso o corridoio design di medie dimensioni con pareti bianche, pavimento in legno verniciato e pavimento bianco
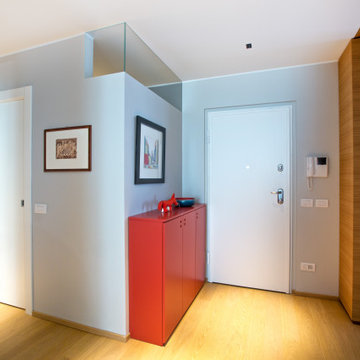
Il volume del secondo bagno è caratterizzato dal vuoto del sopraluce vetrato. Il tappeto lungo e stretto dai toni caldi ci accompagna verso le camere. I faretti neri a soffitto di Flos illuminano senza abbagliare.
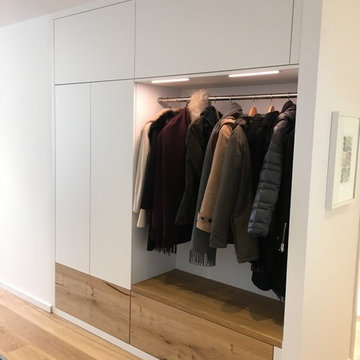
Immagine di un grande ingresso o corridoio contemporaneo con pareti bianche, pavimento in legno verniciato e pavimento marrone
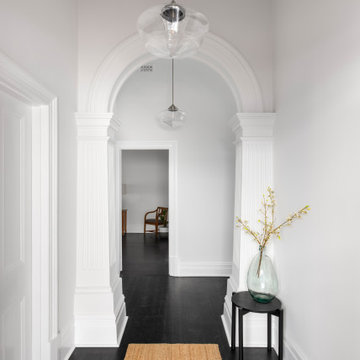
A grand entry to the character of the home with Victorian archways and high skirting boards. Premium dark stained floors and white walls.
Immagine di un ingresso vittoriano di medie dimensioni con pareti bianche, pavimento in legno verniciato, una porta singola, una porta nera, pavimento nero e pareti in mattoni
Immagine di un ingresso vittoriano di medie dimensioni con pareti bianche, pavimento in legno verniciato, una porta singola, una porta nera, pavimento nero e pareti in mattoni
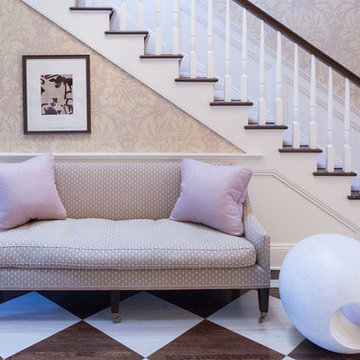
Custom made settee upholstered in Pierre Frey fabric. The style is based on an English antique. The original wood floors have been stenciled & stained in two shades. The floor pattern was hand taped out. A sculptural wood sphere by a Brooklyn artist.
The wallpaper is by Scalamandre.
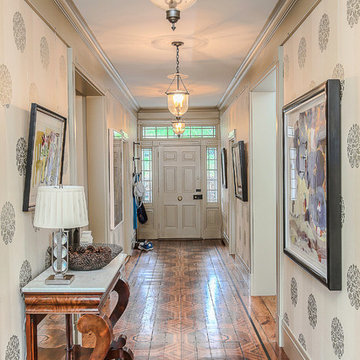
Foto di un ingresso o corridoio vittoriano di medie dimensioni con pavimento in legno verniciato e pareti beige
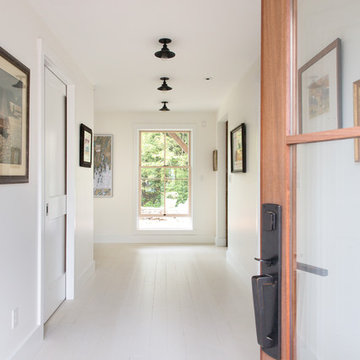
photography by Jonathan Reece
Esempio di una grande porta d'ingresso tradizionale con pareti bianche, pavimento in legno verniciato, una porta singola e una porta in legno bruno
Esempio di una grande porta d'ingresso tradizionale con pareti bianche, pavimento in legno verniciato, una porta singola e una porta in legno bruno
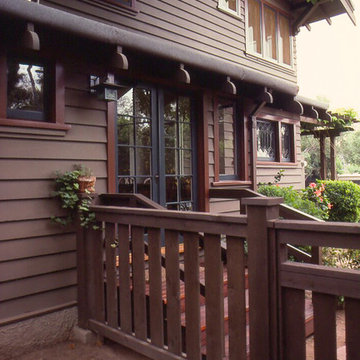
Closeup of breakfast room entry shows restored rafter tails with rolled roofing and integral gutters. Leaded glass windows are above dining room buffet. New fencing and gates have vertical slats to relate to original railing at entry.
274 Foto di ingressi e corridoi con pavimento in legno verniciato
1