219 Foto di ingressi e corridoi con una porta olandese
Filtra anche per:
Budget
Ordina per:Popolari oggi
1 - 20 di 219 foto
1 di 3
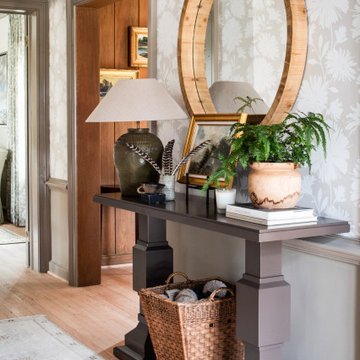
Esempio di un ingresso tradizionale di medie dimensioni con pareti beige, parquet chiaro, una porta olandese, una porta nera, pavimento beige e carta da parati
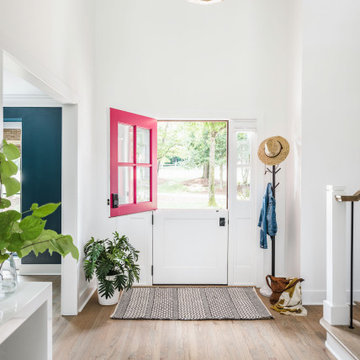
A vivid pink dutch door invites you in. The interior of the house is painted primarily white, creating crisp contrast with outside.
Idee per una porta d'ingresso costiera di medie dimensioni con pareti bianche, parquet chiaro, una porta olandese, una porta rossa e pavimento multicolore
Idee per una porta d'ingresso costiera di medie dimensioni con pareti bianche, parquet chiaro, una porta olandese, una porta rossa e pavimento multicolore
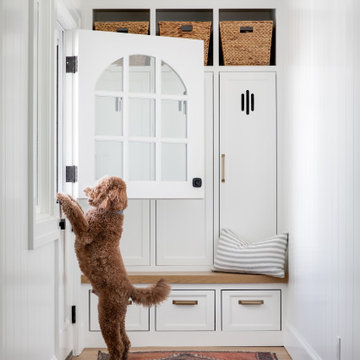
Bright and airy cottage kitchen with natural accents and a pop of color.
Esempio di un piccolo ingresso con anticamera costiero con pareti bianche, parquet chiaro, una porta olandese e una porta bianca
Esempio di un piccolo ingresso con anticamera costiero con pareti bianche, parquet chiaro, una porta olandese e una porta bianca
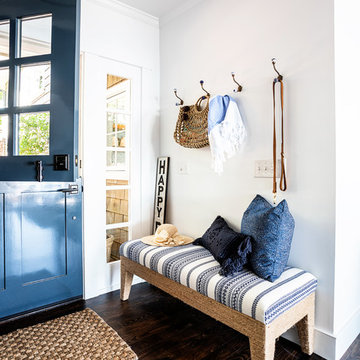
We made some small structural changes and then used coastal inspired decor to best complement the beautiful sea views this Laguna Beach home has to offer.
Project designed by Courtney Thomas Design in La Cañada. Serving Pasadena, Glendale, Monrovia, San Marino, Sierra Madre, South Pasadena, and Altadena.
For more about Courtney Thomas Design, click here: https://www.courtneythomasdesign.com/
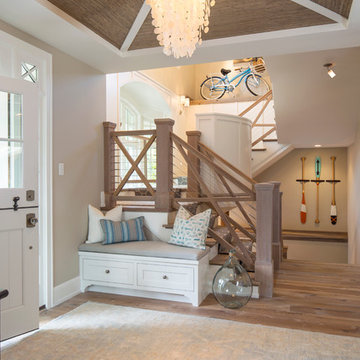
Immagine di un ingresso stile marino di medie dimensioni con pavimento in legno massello medio, una porta olandese, pareti beige e una porta bianca
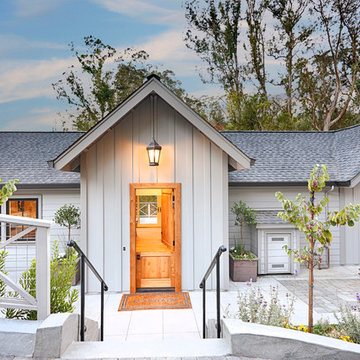
Today’s Vintage Farmhouse by KCS Estates is the perfect pairing of the elegance of simpler times with the sophistication of today’s design sensibility.
Nestled in Homestead Valley this home, located at 411 Montford Ave Mill Valley CA, is 3,383 square feet with 4 bedrooms and 3.5 bathrooms. And features a great room with vaulted, open truss ceilings, chef’s kitchen, private master suite, office, spacious family room, and lawn area. All designed with a timeless grace that instantly feels like home. A natural oak Dutch door leads to the warm and inviting great room featuring vaulted open truss ceilings flanked by a white-washed grey brick fireplace and chef’s kitchen with an over sized island.
The Farmhouse’s sliding doors lead out to the generously sized upper porch with a steel fire pit ideal for casual outdoor living. And it provides expansive views of the natural beauty surrounding the house. An elegant master suite and private home office complete the main living level.
411 Montford Ave Mill Valley CA
Presented by Melissa Crawford
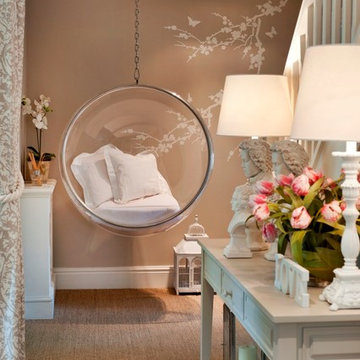
The bubble chair is a favourite with guests, children and adults alike! With soft warm lighting illuminating the hand painted blossom, it truly is a lovely spot to curl up in.
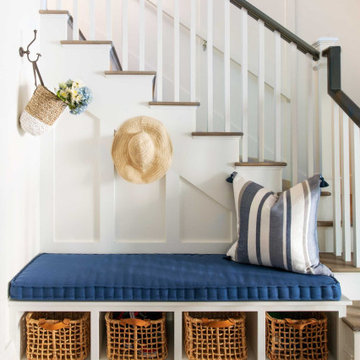
This 5,200-square foot modern farmhouse is located on Manhattan Beach’s Fourth Street, which leads directly to the ocean. A raw stone facade and custom-built Dutch front-door greets guests, and customized millwork can be found throughout the home. The exposed beams, wooden furnishings, rustic-chic lighting, and soothing palette are inspired by Scandinavian farmhouses and breezy coastal living. The home’s understated elegance privileges comfort and vertical space. To this end, the 5-bed, 7-bath (counting halves) home has a 4-stop elevator and a basement theater with tiered seating and 13-foot ceilings. A third story porch is separated from the upstairs living area by a glass wall that disappears as desired, and its stone fireplace ensures that this panoramic ocean view can be enjoyed year-round.
This house is full of gorgeous materials, including a kitchen backsplash of Calacatta marble, mined from the Apuan mountains of Italy, and countertops of polished porcelain. The curved antique French limestone fireplace in the living room is a true statement piece, and the basement includes a temperature-controlled glass room-within-a-room for an aesthetic but functional take on wine storage. The takeaway? Efficiency and beauty are two sides of the same coin.
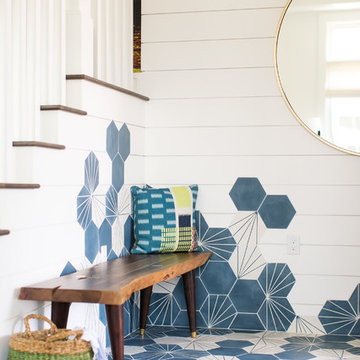
Five residential-style, three-level cottages are located behind the hotel facing 32nd Street. Spanning 1,500 square feet with a kitchen, rooftop deck featuring a fire place + barbeque, two bedrooms and a living room, showcasing masterfully designed interiors. Each cottage is named after the islands in Newport Beach and features a distinctive motif, tapping five elite Newport Beach-based firms: Grace Blu Design, Jennifer Mehditash Design, Brooke Wagner Design, Erica Bryen Design and Blackband Design.
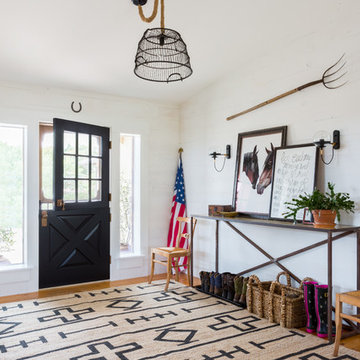
Idee per un ingresso country di medie dimensioni con pareti bianche, parquet chiaro, una porta olandese e una porta nera
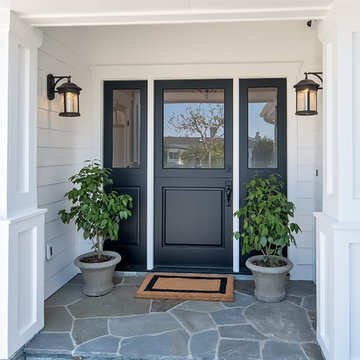
Front Dutch door, with New England stacked and flagstone, Restoration Hardware Exterior lamps - Linova Photography
Immagine di una grande porta d'ingresso stile marino con pareti bianche, una porta olandese e una porta nera
Immagine di una grande porta d'ingresso stile marino con pareti bianche, una porta olandese e una porta nera
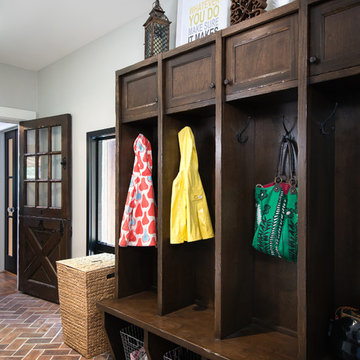
Idee per un ingresso con anticamera rustico di medie dimensioni con pareti grigie, pavimento in mattoni, una porta olandese e una porta in legno scuro
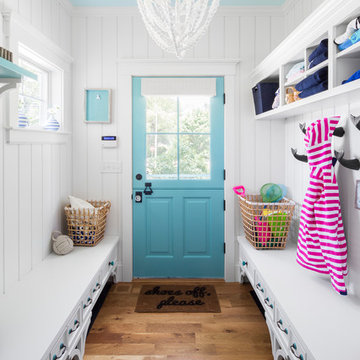
Photo credits: Design Imaging Studios.
Immagine di un ingresso con anticamera stile marinaro di medie dimensioni con pareti bianche, pavimento in legno massello medio, una porta olandese e una porta blu
Immagine di un ingresso con anticamera stile marinaro di medie dimensioni con pareti bianche, pavimento in legno massello medio, una porta olandese e una porta blu

Entry with Dutch door beyond the Dining Room with stair to reading room mezzanine above
Foto di una porta d'ingresso minimal di medie dimensioni con pareti bianche, pavimento in cemento, una porta olandese, una porta in legno scuro, pavimento grigio e soffitto a volta
Foto di una porta d'ingresso minimal di medie dimensioni con pareti bianche, pavimento in cemento, una porta olandese, una porta in legno scuro, pavimento grigio e soffitto a volta
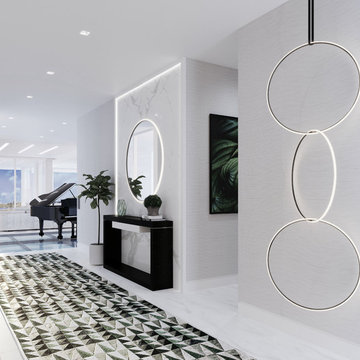
Britto Charette designed the interiors for the entire home, from the master bedroom and bathroom to the children’s and guest bedrooms, to an office suite and a “play terrace” for the family and their guests to enjoy.Ocean views. Custom interiors. Architectural details. Located in Miami’s Venetian Islands, Rivo Alto is a new-construction interior design project that our Britto Charette team is proud to showcase.
Our clients are a family from South America that values time outdoors. They’ve tasked us with creating a sense of movement in this vacation home and a seamless transition between indoor/outdoor spaces—something we’ll achieve with lots of glass.
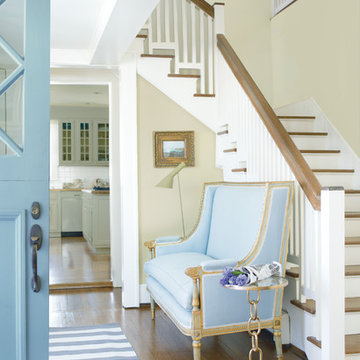
Immagine di un ingresso country di medie dimensioni con pareti gialle, pavimento in legno massello medio, una porta olandese, una porta blu e pavimento marrone
This pretty entrance area was created to connect the old and new parts of the cottage. The glass and oak staircase gives a light and airy feel, which can be unusual in a traditional thatched cottage. The exposed brick and natural limestone connect outdoor and indoor spaces, and the farrow and ball lime white on the walls softens the space.
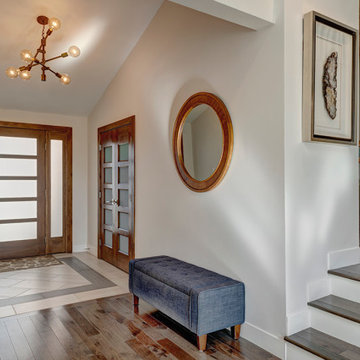
This beautiful home in Boulder, Colorado got a full two-story remodel. Their remodel included a new kitchen and dining area, living room, entry way, staircase, lofted area, bedroom, bathroom and office. Check out this client's new beautiful home

Esempio di un ingresso con anticamera country di medie dimensioni con pareti bianche, pavimento in mattoni, una porta olandese, una porta blu, pavimento marrone e pareti in perlinato
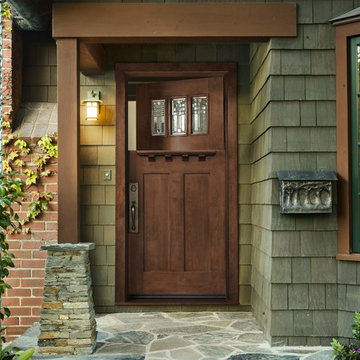
Jeld-Wen IWP Wood Manhattan Craftsman Dutch Door, #383 Cherry Door with Cherry Finish, N Glass with shelf (optional).
Esempio di una porta d'ingresso stile americano con una porta olandese e una porta in legno scuro
Esempio di una porta d'ingresso stile americano con una porta olandese e una porta in legno scuro
219 Foto di ingressi e corridoi con una porta olandese
1