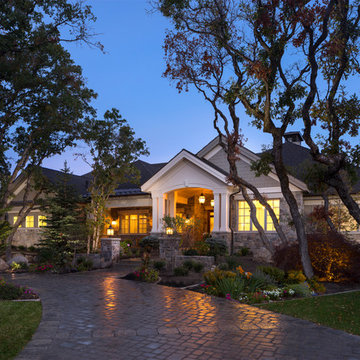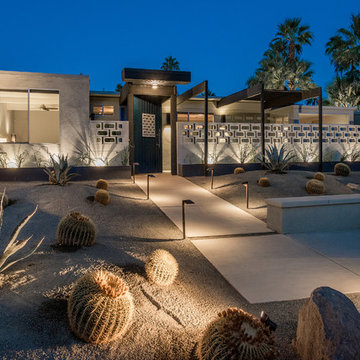1.120 Foto di ingressi e corridoi blu
Filtra anche per:
Budget
Ordina per:Popolari oggi
1 - 20 di 1.120 foto
1 di 3

Picture Perfect Home
Esempio di un ingresso con anticamera tradizionale di medie dimensioni con pareti grigie, pavimento in legno massello medio e pavimento nero
Esempio di un ingresso con anticamera tradizionale di medie dimensioni con pareti grigie, pavimento in legno massello medio e pavimento nero
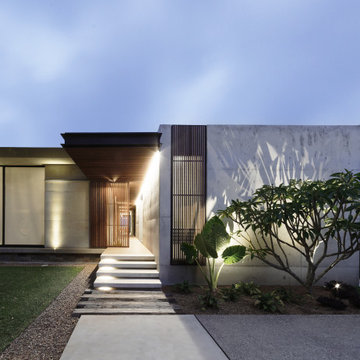
Exterior - Front Entry
Beach House at Avoca Beach by Architecture Saville Isaacs
Project Summary
Architecture Saville Isaacs
https://www.architecturesavilleisaacs.com.au/
The core idea of people living and engaging with place is an underlying principle of our practice, given expression in the manner in which this home engages with the exterior, not in a general expansive nod to view, but in a varied and intimate manner.
The interpretation of experiencing life at the beach in all its forms has been manifested in tangible spaces and places through the design of pavilions, courtyards and outdoor rooms.
Architecture Saville Isaacs
https://www.architecturesavilleisaacs.com.au/
A progression of pavilions and courtyards are strung off a circulation spine/breezeway, from street to beach: entry/car court; grassed west courtyard (existing tree); games pavilion; sand+fire courtyard (=sheltered heart); living pavilion; operable verandah; beach.
The interiors reinforce architectural design principles and place-making, allowing every space to be utilised to its optimum. There is no differentiation between architecture and interiors: Interior becomes exterior, joinery becomes space modulator, materials become textural art brought to life by the sun.
Project Description
Architecture Saville Isaacs
https://www.architecturesavilleisaacs.com.au/
The core idea of people living and engaging with place is an underlying principle of our practice, given expression in the manner in which this home engages with the exterior, not in a general expansive nod to view, but in a varied and intimate manner.
The house is designed to maximise the spectacular Avoca beachfront location with a variety of indoor and outdoor rooms in which to experience different aspects of beachside living.
Client brief: home to accommodate a small family yet expandable to accommodate multiple guest configurations, varying levels of privacy, scale and interaction.
A home which responds to its environment both functionally and aesthetically, with a preference for raw, natural and robust materials. Maximise connection – visual and physical – to beach.
The response was a series of operable spaces relating in succession, maintaining focus/connection, to the beach.
The public spaces have been designed as series of indoor/outdoor pavilions. Courtyards treated as outdoor rooms, creating ambiguity and blurring the distinction between inside and out.
A progression of pavilions and courtyards are strung off circulation spine/breezeway, from street to beach: entry/car court; grassed west courtyard (existing tree); games pavilion; sand+fire courtyard (=sheltered heart); living pavilion; operable verandah; beach.
Verandah is final transition space to beach: enclosable in winter; completely open in summer.
This project seeks to demonstrates that focusing on the interrelationship with the surrounding environment, the volumetric quality and light enhanced sculpted open spaces, as well as the tactile quality of the materials, there is no need to showcase expensive finishes and create aesthetic gymnastics. The design avoids fashion and instead works with the timeless elements of materiality, space, volume and light, seeking to achieve a sense of calm, peace and tranquillity.
Architecture Saville Isaacs
https://www.architecturesavilleisaacs.com.au/
Focus is on the tactile quality of the materials: a consistent palette of concrete, raw recycled grey ironbark, steel and natural stone. Materials selections are raw, robust, low maintenance and recyclable.
Light, natural and artificial, is used to sculpt the space and accentuate textural qualities of materials.
Passive climatic design strategies (orientation, winter solar penetration, screening/shading, thermal mass and cross ventilation) result in stable indoor temperatures, requiring minimal use of heating and cooling.
Architecture Saville Isaacs
https://www.architecturesavilleisaacs.com.au/
Accommodation is naturally ventilated by eastern sea breezes, but sheltered from harsh afternoon winds.
Both bore and rainwater are harvested for reuse.
Low VOC and non-toxic materials and finishes, hydronic floor heating and ventilation ensure a healthy indoor environment.
Project was the outcome of extensive collaboration with client, specialist consultants (including coastal erosion) and the builder.
The interpretation of experiencing life by the sea in all its forms has been manifested in tangible spaces and places through the design of the pavilions, courtyards and outdoor rooms.
The interior design has been an extension of the architectural intent, reinforcing architectural design principles and place-making, allowing every space to be utilised to its optimum capacity.
There is no differentiation between architecture and interiors: Interior becomes exterior, joinery becomes space modulator, materials become textural art brought to life by the sun.
Architecture Saville Isaacs
https://www.architecturesavilleisaacs.com.au/
https://www.architecturesavilleisaacs.com.au/

Creating a new formal entry was one of the key elements of this project.
Architect: The Warner Group.
Photographer: Kelly Teich
Immagine di una grande porta d'ingresso mediterranea con pareti bianche, pavimento con piastrelle in ceramica, una porta singola, una porta in vetro e pavimento rosso
Immagine di una grande porta d'ingresso mediterranea con pareti bianche, pavimento con piastrelle in ceramica, una porta singola, una porta in vetro e pavimento rosso

Winner of the 2018 Tour of Homes Best Remodel, this whole house re-design of a 1963 Bennet & Johnson mid-century raised ranch home is a beautiful example of the magic we can weave through the application of more sustainable modern design principles to existing spaces.
We worked closely with our client on extensive updates to create a modernized MCM gem.
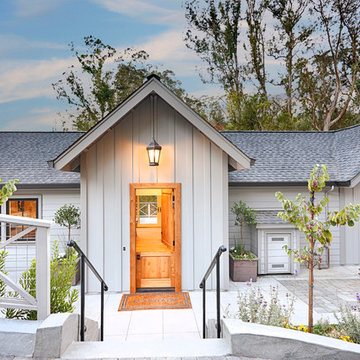
Today’s Vintage Farmhouse by KCS Estates is the perfect pairing of the elegance of simpler times with the sophistication of today’s design sensibility.
Nestled in Homestead Valley this home, located at 411 Montford Ave Mill Valley CA, is 3,383 square feet with 4 bedrooms and 3.5 bathrooms. And features a great room with vaulted, open truss ceilings, chef’s kitchen, private master suite, office, spacious family room, and lawn area. All designed with a timeless grace that instantly feels like home. A natural oak Dutch door leads to the warm and inviting great room featuring vaulted open truss ceilings flanked by a white-washed grey brick fireplace and chef’s kitchen with an over sized island.
The Farmhouse’s sliding doors lead out to the generously sized upper porch with a steel fire pit ideal for casual outdoor living. And it provides expansive views of the natural beauty surrounding the house. An elegant master suite and private home office complete the main living level.
411 Montford Ave Mill Valley CA
Presented by Melissa Crawford
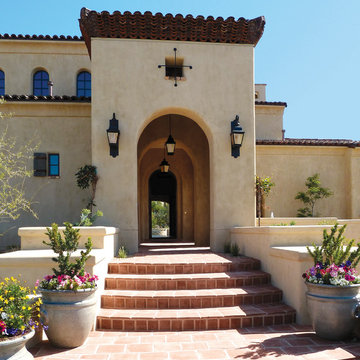
Lanternland
This is a beautiful Entry for a Spanish Colonial Home. the tow large wall mount lanterns flanking the front entry are mounted on Custom Backplates designed specifically for this home. Each bracket has a custom medallion designed by the architect, Andre Hicken and the homeowner to commemorate the hear that the home was built. To learn more about this custom medallion go to www.lanternland.com or contact andrew@lanternland.com. Note how the hanging lanterns in the entry courtyard fit beautifully within the arches and coordinate with the dominant entry lanterns.

A whimsical mural creates a brightness and charm to this hallway. Plush wool carpet meets herringbone timber.
Foto di un piccolo ingresso o corridoio chic con pareti multicolore, moquette, pavimento marrone, soffitto a volta e carta da parati
Foto di un piccolo ingresso o corridoio chic con pareti multicolore, moquette, pavimento marrone, soffitto a volta e carta da parati

Front Entry,
Tom Holdsworth Photography
The Skywater House on Gibson Island, is defined by its panoramic views of the Magothy River. Sitting atop the highest point of the Island is this 4,000 square foot, whole-house renovation. The design creates a new street presence and light-filled spaces that are complimented by a neutral color palette, textured finishes, and sustainable materials.
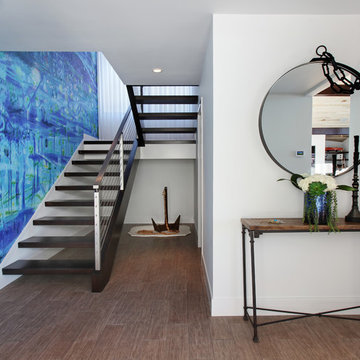
Photographer Jeri Koegel
Architect Teale Architecture
Interior Designer Laleh Shafiezadeh
Esempio di un grande ingresso minimal con pavimento in gres porcellanato, una porta singola e pareti blu
Esempio di un grande ingresso minimal con pavimento in gres porcellanato, una porta singola e pareti blu

Mudroom
Ispirazione per un ingresso con anticamera contemporaneo di medie dimensioni con pavimento in ardesia, pavimento nero, pareti bianche, una porta singola e una porta in legno bruno
Ispirazione per un ingresso con anticamera contemporaneo di medie dimensioni con pavimento in ardesia, pavimento nero, pareti bianche, una porta singola e una porta in legno bruno
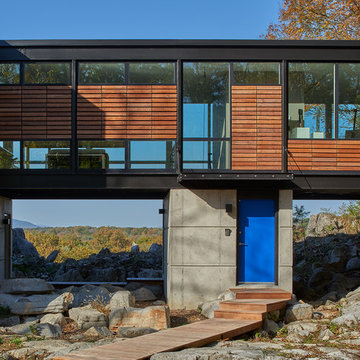
Front entry. Notice how open the home is. Both the upstairs living space and the ground floor entry space are designed to maximize the beautiful views and natural scenery.
Anice Hochlander, Hoachlander Davis Photography LLC
Anice Hoachlander, Hoachlander Davis Photography LLC
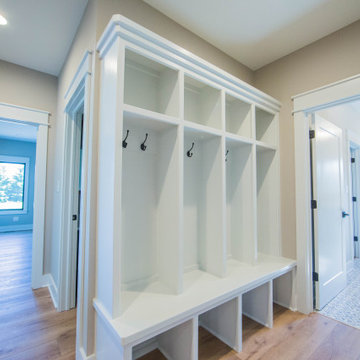
Strategically positioned near the garage door, this built-in hall tree has room for all the family's coat, bags and shoes.
Ispirazione per un ingresso o corridoio country di medie dimensioni con pareti beige, pavimento in legno massello medio e pavimento marrone
Ispirazione per un ingresso o corridoio country di medie dimensioni con pareti beige, pavimento in legno massello medio e pavimento marrone

Snap Chic Photography
Esempio di un grande ingresso con anticamera country con pareti marroni, pavimento in mattoni, una porta a pivot, una porta verde e pavimento marrone
Esempio di un grande ingresso con anticamera country con pareti marroni, pavimento in mattoni, una porta a pivot, una porta verde e pavimento marrone
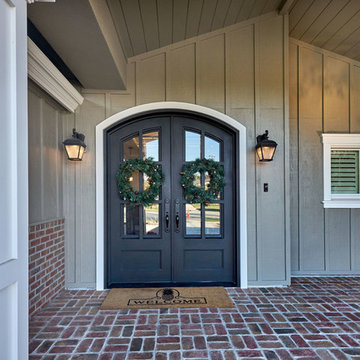
Arch Studio, Inc. Best of Houzz 2016
Foto di una grande porta d'ingresso stile americano con pareti grigie, pavimento in mattoni, una porta a due ante e una porta nera
Foto di una grande porta d'ingresso stile americano con pareti grigie, pavimento in mattoni, una porta a due ante e una porta nera

Immagine di un grande ingresso chic con pareti bianche, parquet scuro, pavimento marrone e soffitto a cassettoni

Foto di un ingresso o corridoio moderno di medie dimensioni con pareti bianche, pavimento in vinile e travi a vista
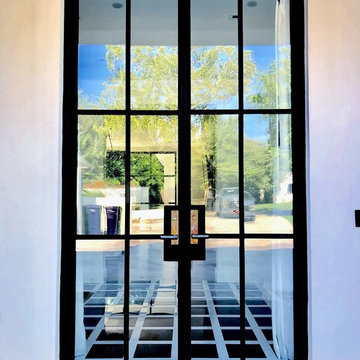
Exterior view of a modern front entry iron door with clear glass and gold detailing on the handles.
Esempio di una grande porta d'ingresso moderna con pareti bianche, pavimento in gres porcellanato, una porta a due ante, una porta nera e pavimento multicolore
Esempio di una grande porta d'ingresso moderna con pareti bianche, pavimento in gres porcellanato, una porta a due ante, una porta nera e pavimento multicolore
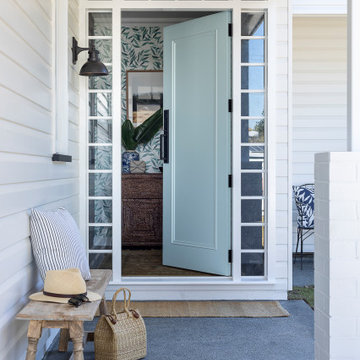
When you enter the home you are met with a custom front door painted int he feature colour that is repeated throughout the home. Custom sidelights and highlight give you a sneek peek into the entry and allow light into the downstairs space.
1.120 Foto di ingressi e corridoi blu
1
