85 Foto di ingressi e corridoi con una porta arancione
Filtra anche per:
Budget
Ordina per:Popolari oggi
1 - 20 di 85 foto
1 di 3

The front entry is opened up and unique storage cabinetry is added to handle clothing, shoes and pantry storage for the kitchen. Design and construction by Meadowlark Design + Build in Ann Arbor, Michigan. Professional photography by Sean Carter.

View of entry hall at night.
Scott Hargis Photography.
Foto di un grande ingresso moderno con pareti bianche, una porta singola, una porta arancione e parquet chiaro
Foto di un grande ingresso moderno con pareti bianche, una porta singola, una porta arancione e parquet chiaro

Photo: Roy Aguilar
Idee per un piccolo ingresso moderno con una porta singola e una porta arancione
Idee per un piccolo ingresso moderno con una porta singola e una porta arancione
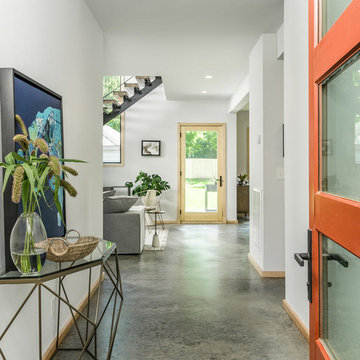
An aluminum clad door by Semco in Terra Cotta orange welcomes guests into the home.
Esempio di un piccolo corridoio contemporaneo con pareti bianche, pavimento in cemento, una porta singola, una porta arancione e pavimento grigio
Esempio di un piccolo corridoio contemporaneo con pareti bianche, pavimento in cemento, una porta singola, una porta arancione e pavimento grigio
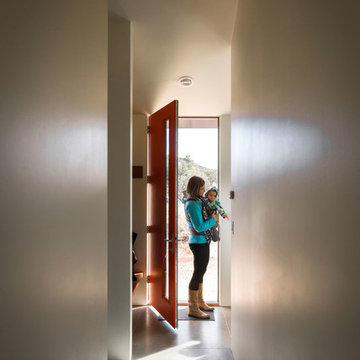
Imbue Design
Esempio di una piccola porta d'ingresso contemporanea con pavimento in cemento, una porta singola e una porta arancione
Esempio di una piccola porta d'ingresso contemporanea con pavimento in cemento, una porta singola e una porta arancione
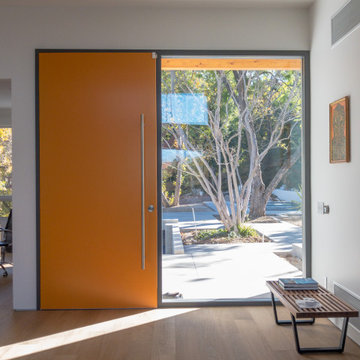
The ceilings were raised to 10' throughout much of the new house, and a skylight was installed over the interior stair to bring light to the darker level below.
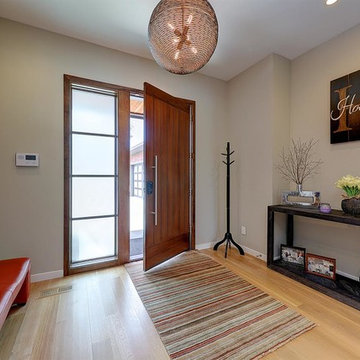
Ispirazione per una porta d'ingresso minimalista di medie dimensioni con pareti grigie, parquet chiaro, una porta a pivot, una porta arancione e pavimento beige
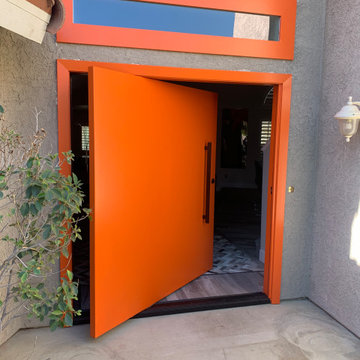
Idee per una grande porta d'ingresso design con pareti grigie, pavimento in cemento, una porta a pivot, una porta arancione e pavimento bianco
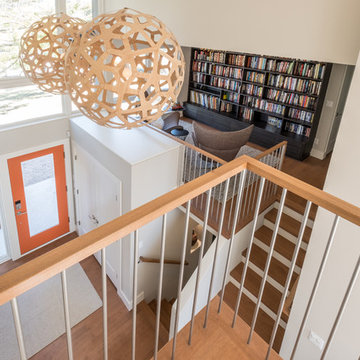
Idee per un piccolo ingresso contemporaneo con pareti beige, pavimento in legno massello medio, una porta singola, una porta arancione e pavimento beige
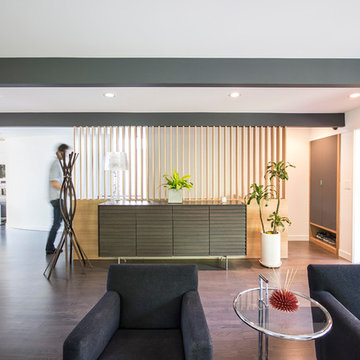
Mid Century Modern entry revision
Immagine di un ingresso minimalista di medie dimensioni con pareti bianche, parquet scuro, una porta singola, una porta arancione e pavimento marrone
Immagine di un ingresso minimalista di medie dimensioni con pareti bianche, parquet scuro, una porta singola, una porta arancione e pavimento marrone
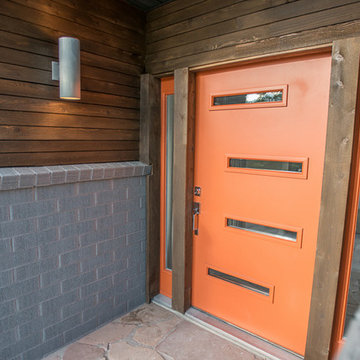
Skhepnerphotography.blogspot.com
Ispirazione per una grande porta d'ingresso contemporanea con pareti grigie, pavimento in cemento, una porta a pivot e una porta arancione
Ispirazione per una grande porta d'ingresso contemporanea con pareti grigie, pavimento in cemento, una porta a pivot e una porta arancione
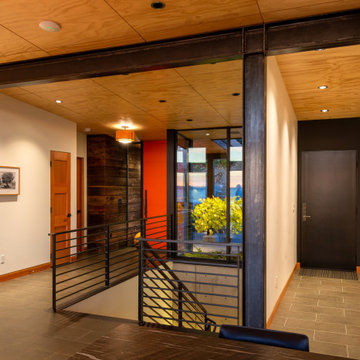
Foto di una porta d'ingresso moderna di medie dimensioni con pareti marroni, pavimento in gres porcellanato, una porta singola, una porta arancione e pavimento grigio
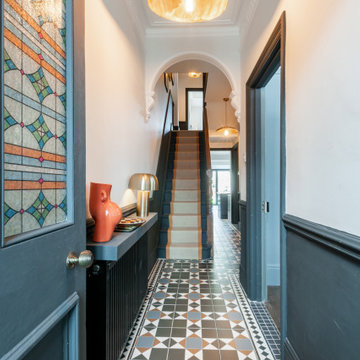
Ispirazione per un corridoio eclettico di medie dimensioni con pareti blu, pavimento in gres porcellanato, una porta singola, una porta arancione e pavimento multicolore
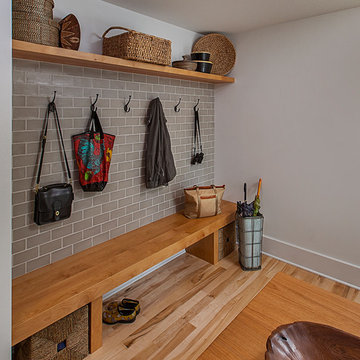
Built-in bench at front entry, photograph by Jeff Garland
Immagine di un ingresso chic di medie dimensioni con pareti bianche, parquet chiaro, una porta singola e una porta arancione
Immagine di un ingresso chic di medie dimensioni con pareti bianche, parquet chiaro, una porta singola e una porta arancione
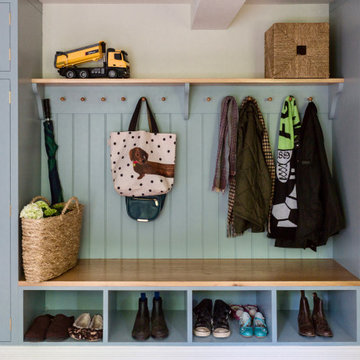
Bootroom storage with bench country family home
Idee per un piccolo ingresso con anticamera boho chic con pavimento in terracotta e una porta arancione
Idee per un piccolo ingresso con anticamera boho chic con pavimento in terracotta e una porta arancione
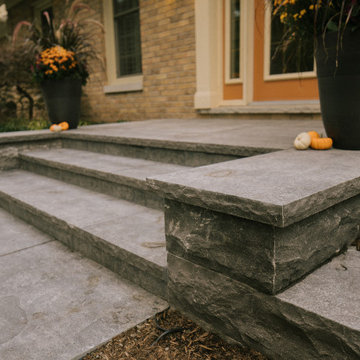
The homeowners were looking to update their Cape Cod-style home with some transitional and art-deco elements. The project included a new front entrance, side entrance, walkways, gardens, raised planters, patio, BBQ surround, retaining wall, irrigation and lighting.
Hampton Limestone, a natural flagstone was used for all the different features to create a consistent look – raised planters, retaining walls, pathways, stepping stones, patios, porches, countertop. This created a blend with the home, while at the same time creating the transitional feeling that the client was looking for. The planting was also transitional, while still featuring a few splashes of loud, beautiful colour.
We wanted the BBQ surround to feel like an interior feature – with clean lines and a waterfall finish on both sides. Using Sandeka Hardwood for the inlay on the BBQ surround helped to achieve this.
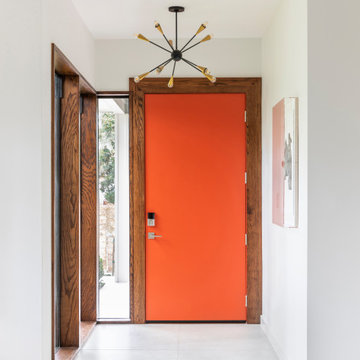
2019 Addition/Remodel by Steven Allen Designs, LLC - Featuring Clean Subtle lines + 42" Front Door + 48" Italian Tiles + Quartz Countertops + Custom Shaker Cabinets + Oak Slat Wall and Trim Accents + Design Fixtures + Artistic Tiles + Wild Wallpaper + Top of Line Appliances
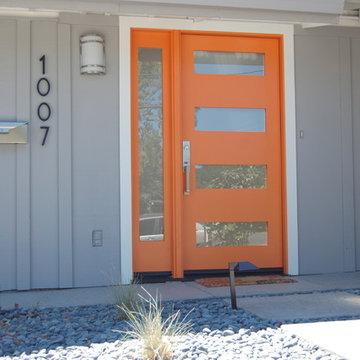
Foto di una porta d'ingresso tradizionale di medie dimensioni con pareti grigie, una porta singola e una porta arancione
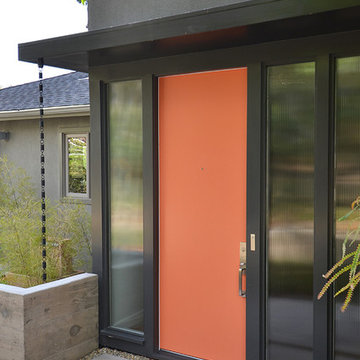
This Montclair kitchen is given brand new life as the core of the house and is opened to its concentric interior and exterior spaces. This kitchen is now the entry, the patio area, the serving area and the dining area. The space is versatile as a daily home for a family of four as well as accommodating large groups for entertaining. An existing fireplace was re-faced and acts as an anchor to the renovations on all four sides of it. Brightly colored accents of yellow and orange give orientation to the constantly shifting perspectives within the home.
Photo by David Duncan Livingston

Colorful entry to this central Catalina Foothills residence. Star Jasmine is trained as a vine on ground to ceiling to add fragrance, white blooming color, and lush green foliage. Desert succulents and native plants keep water usage to a minimum while providing structural interest and texture to the garden.
85 Foto di ingressi e corridoi con una porta arancione
1