33 Foto di ingressi e corridoi con pavimento in sughero
Filtra anche per:
Budget
Ordina per:Popolari oggi
1 - 20 di 33 foto
1 di 3
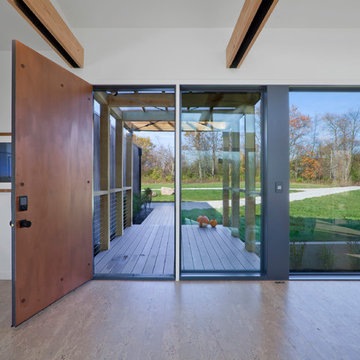
View of Main Entrance and Entry Bridge from Living Room - Architecture/Interiors: HAUS | Architecture For Modern Lifestyles - Construction Management: WERK | Building Modern - Photography: HAUS
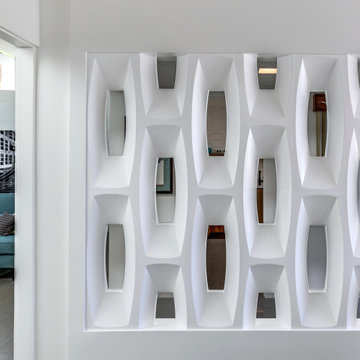
Inspired by the lobby of the iconic Riviera Hotel lobby in Palm Springs, the wall was removed and replaced with a screen block wall that creates a sense of connection to the rest of the house, while still defining the den area.

Main Library book isle acts as gallery space for collectables
Foto di un grande ingresso o corridoio minimalista con pavimento in sughero, pavimento multicolore e pareti gialle
Foto di un grande ingresso o corridoio minimalista con pavimento in sughero, pavimento multicolore e pareti gialle
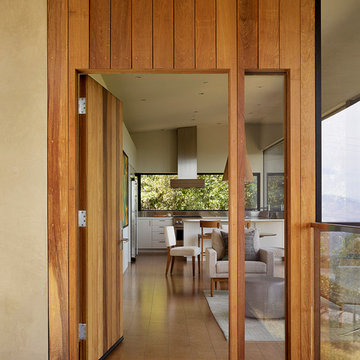
Despite an extremely steep, almost undevelopable, wooded site, the Overlook Guest House strategically creates a new fully accessible indoor/outdoor dwelling unit that allows an aging family member to remain close by and at home.
Photo by Matthew Millman
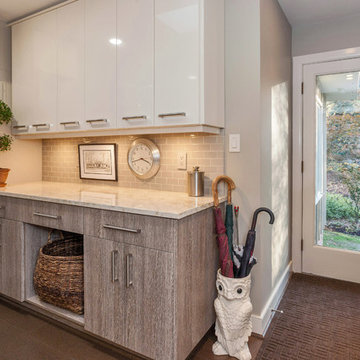
Kitchen design by Ann Rumble Design, Richmond, VA.
Idee per un grande ingresso con anticamera minimalista con pareti grigie, pavimento in sughero, una porta singola e una porta in vetro
Idee per un grande ingresso con anticamera minimalista con pareti grigie, pavimento in sughero, una porta singola e una porta in vetro
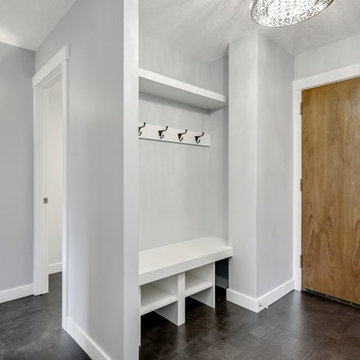
"The owner of this 700 square foot condo sought to completely remodel her home to better suit her needs. After completion, she now enjoys an updated kitchen including prep counter, art room, a bright sunny living room and full washroom remodel.
In the main entryway a recessed niche with coat hooks, bench and shoe storage welcomes you into this condo.
As an avid cook, this homeowner sought more functionality and counterspace with her kitchen makeover. All new Kitchenaid appliances were added. Quartzite countertops add a fresh look, while custom cabinetry adds sufficient storage. A marble mosaic backsplash and two-toned cabinetry add a classic feel to this kitchen.
In the main living area, new sliding doors onto the balcony, along with cork flooring and Benjamin Moore’s Silver Lining paint open the previously dark area. A new wall was added to give the homeowner a full pantry and art space. Custom barn doors were added to separate the art space from the living area.
In the master bedroom, an expansive walk-in closet was added. New flooring, paint, baseboards and chandelier make this the perfect area for relaxing.
To complete the en-suite remodel, everything was completely torn out. A combination tub/shower with custom mosaic wall niche and subway tile was installed. A new vanity with quartzite countertops finishes off this room.
The homeowner is pleased with the new layout and functionality of her home. The result of this remodel is a bright, welcoming condo that is both well-designed and beautiful. "
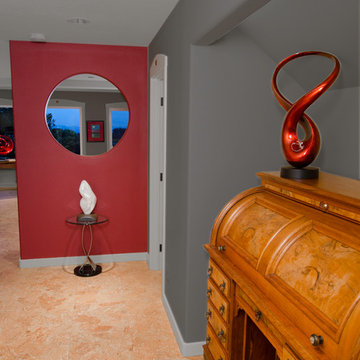
This entry hallway originally had bifold doors on an entry closet. A beloved roll-top desk was repurposed in this space, serving as a drop spot and charging station, opposite the garage door.
Photography by Kevin Felts.
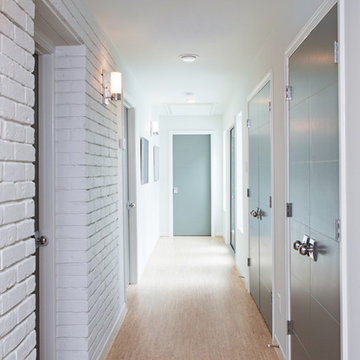
Laurie Perez
Foto di un grande ingresso o corridoio moderno con pareti bianche e pavimento in sughero
Foto di un grande ingresso o corridoio moderno con pareti bianche e pavimento in sughero
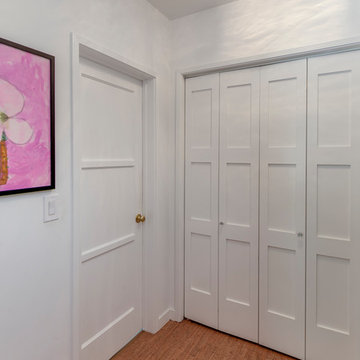
This colorful Contemporary design / build project started as an Addition but included new cork flooring and painting throughout the home. The Kitchen also included the creation of a new pantry closet with wire shelving and the Family Room was converted into a beautiful Library with space for the whole family. The homeowner has a passion for picking paint colors and enjoyed selecting the colors for each room. The home is now a bright mix of modern trends such as the barn doors and chalkboard surfaces contrasted by classic LA touches such as the detail surrounding the Living Room fireplace. The Master Bedroom is now a Master Suite complete with high-ceilings making the room feel larger and airy. Perfect for warm Southern California weather! Speaking of the outdoors, the sliding doors to the green backyard ensure that this white room still feels as colorful as the rest of the home. The Master Bathroom features bamboo cabinetry with his and hers sinks. The light blue walls make the blue and white floor really pop. The shower offers the homeowners a bench and niche for comfort and sliding glass doors and subway tile for style. The Library / Family Room features custom built-in bookcases, barn door and a window seat; a readers dream! The Children’s Room and Dining Room both received new paint and flooring as part of their makeover. However the Children’s Bedroom also received a new closet and reading nook. The fireplace in the Living Room was made more stylish by painting it to match the walls – one of the only white spaces in the home! However the deep blue accent wall with floating shelves ensure that guests are prepared to see serious pops of color throughout the rest of the home. The home features art by Drica Lobo ( https://www.dricalobo.com/home)

玄関からリビングを見る。
玄関や水廻りはオリジナルのレトロな建具を残しています。
room ∩ rooms photo by Masao Nishikawa
Foto di un piccolo ingresso o corridoio moderno con pareti bianche, pavimento in sughero, pavimento bianco, soffitto in carta da parati e carta da parati
Foto di un piccolo ingresso o corridoio moderno con pareti bianche, pavimento in sughero, pavimento bianco, soffitto in carta da parati e carta da parati
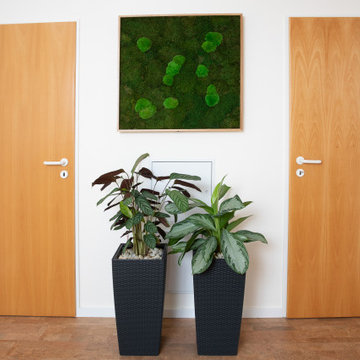
Echtes Moos bringt Natur in die Räume und spielt gleichzeitig Musik, da hier ein hochwertiges Soundsystem integriert ist.
Foto di un piccolo ingresso o corridoio con pareti bianche, pavimento in sughero, pavimento marrone, soffitto a cassettoni e carta da parati
Foto di un piccolo ingresso o corridoio con pareti bianche, pavimento in sughero, pavimento marrone, soffitto a cassettoni e carta da parati
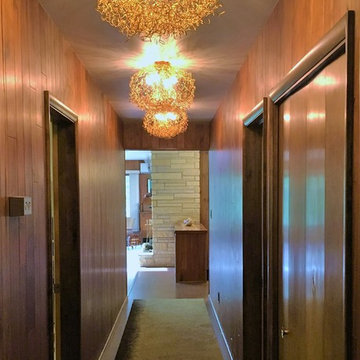
We worked with the existing paneling and updated almost everything else in this long hallway. The super artistic ceiling lights cast shadows that make the hallway feel like a forest.
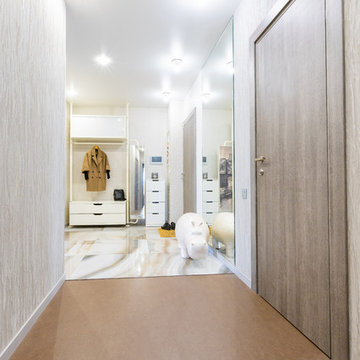
http://студияюмис.рф/ Юрий Федяев
Ispirazione per un corridoio design di medie dimensioni con pareti grigie, pavimento in sughero, una porta singola, una porta grigia e pavimento marrone
Ispirazione per un corridoio design di medie dimensioni con pareti grigie, pavimento in sughero, una porta singola, una porta grigia e pavimento marrone
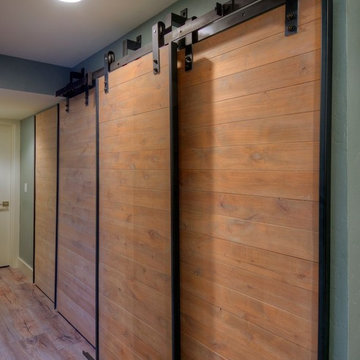
Modern Industrial Barn Doors to Hide Washer and Dryer.
A Great Solution for A Common Problem - Serves as a Piece of Art in Itself. Wood Paneling Ties in Seamlessly with Flooring. Photograph by Paul Kohlman
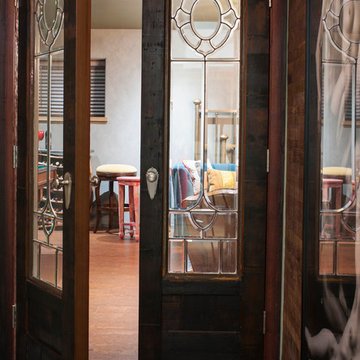
Entry doors to Man Cave with reclaimed wood doors custom made by Ravenwood Woodworks with reclaimed redwood wine barrel staves and antique leaded glass panels.
photos by Ezra Marcos
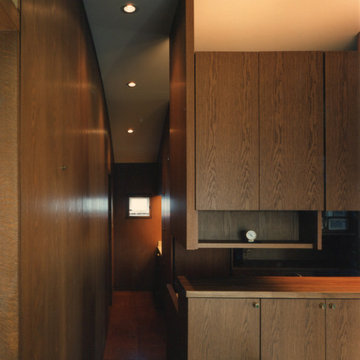
Immagine di un ingresso o corridoio etnico di medie dimensioni con pareti marroni, pavimento in sughero e pavimento marrone
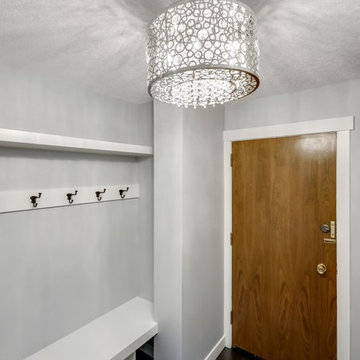
"The owner of this 700 square foot condo sought to completely remodel her home to better suit her needs. After completion, she now enjoys an updated kitchen including prep counter, art room, a bright sunny living room and full washroom remodel.
In the main entryway a recessed niche with coat hooks, bench and shoe storage welcomes you into this condo.
As an avid cook, this homeowner sought more functionality and counterspace with her kitchen makeover. All new Kitchenaid appliances were added. Quartzite countertops add a fresh look, while custom cabinetry adds sufficient storage. A marble mosaic backsplash and two-toned cabinetry add a classic feel to this kitchen.
In the main living area, new sliding doors onto the balcony, along with cork flooring and Benjamin Moore’s Silver Lining paint open the previously dark area. A new wall was added to give the homeowner a full pantry and art space. Custom barn doors were added to separate the art space from the living area.
In the master bedroom, an expansive walk-in closet was added. New flooring, paint, baseboards and chandelier make this the perfect area for relaxing.
To complete the en-suite remodel, everything was completely torn out. A combination tub/shower with custom mosaic wall niche and subway tile was installed. A new vanity with quartzite countertops finishes off this room.
The homeowner is pleased with the new layout and functionality of her home. The result of this remodel is a bright, welcoming condo that is both well-designed and beautiful. "
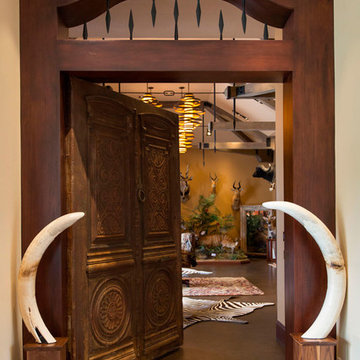
Olivera Construction (Builder) • W. Brandt Hay Architect (Architect) • Eva Snider Photography (Photographer)
Ispirazione per un grande ingresso o corridoio american style con pareti gialle e pavimento in sughero
Ispirazione per un grande ingresso o corridoio american style con pareti gialle e pavimento in sughero
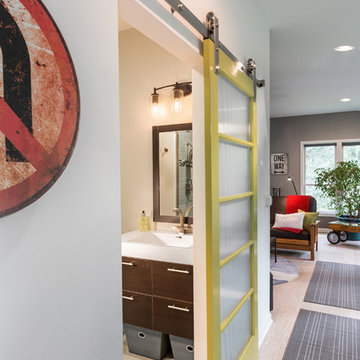
The bathroom features a sliding barn door on a stainless steel roller system for a modern flair to the home in the country
The Simpson French 5 panel door features integrated narrow reed glass for natural light and added detail
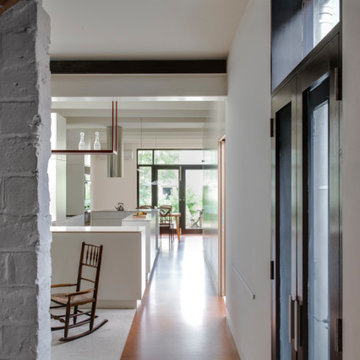
Access from the front door to the rear garden is now achievable on one level, without interrupting doors or program, the concept of ‘passage’ was achieved with a new infill concrete slab connecting the original terrace hallway to the shell of the 1980s extension. Key program elements were relocated in a light filled extension in the southern light well, housing a laundry, bathroom and separate shower, which can open and close depending on use in order to provide borrowed light to the corresponding dark party wall.
33 Foto di ingressi e corridoi con pavimento in sughero
1