4.969 Foto di ingressi e corridoi grigi
Filtra anche per:
Budget
Ordina per:Popolari oggi
1 - 20 di 4.969 foto
1 di 3

Interior Design: Tucker Thomas Interior Design
Builder: Structural Image
Photography: Spacecrafting
Custom Cabinetry: Engstrom
Wood Products
Ispirazione per un ingresso con anticamera chic di medie dimensioni con pavimento multicolore
Ispirazione per un ingresso con anticamera chic di medie dimensioni con pavimento multicolore

Foto di un grande ingresso con anticamera chic con pareti grigie, parquet scuro, una porta singola e una porta nera

Mud room with black cabinetry, timber feature hooks, terrazzo floor tile, black steel framed rear door.
Esempio di un ingresso con anticamera contemporaneo di medie dimensioni con pareti bianche, pavimento alla veneziana e una porta nera
Esempio di un ingresso con anticamera contemporaneo di medie dimensioni con pareti bianche, pavimento alla veneziana e una porta nera

Mudrooms are practical entryway spaces that serve as a buffer between the outdoors and the main living areas of a home. Typically located near the front or back door, mudrooms are designed to keep the mess of the outside world at bay.
These spaces often feature built-in storage for coats, shoes, and accessories, helping to maintain a tidy and organized home. Durable flooring materials, such as tile or easy-to-clean surfaces, are common in mudrooms to withstand dirt and moisture.
Additionally, mudrooms may include benches or cubbies for convenient seating and storage of bags or backpacks. With hooks for hanging outerwear and perhaps a small sink for quick cleanups, mudrooms efficiently balance functionality with the demands of an active household, providing an essential transitional space in the home.

Another angle.
Ispirazione per un ingresso chic di medie dimensioni con pareti grigie, pavimento in legno massello medio, una porta singola, una porta in legno scuro e pavimento marrone
Ispirazione per un ingresso chic di medie dimensioni con pareti grigie, pavimento in legno massello medio, una porta singola, una porta in legno scuro e pavimento marrone

Picture Perfect House
Ispirazione per un ingresso con anticamera classico di medie dimensioni con pareti grigie, pavimento con piastrelle in ceramica, una porta singola, una porta bianca e pavimento multicolore
Ispirazione per un ingresso con anticamera classico di medie dimensioni con pareti grigie, pavimento con piastrelle in ceramica, una porta singola, una porta bianca e pavimento multicolore

Spacecrafting Photography
Esempio di un piccolo ingresso con anticamera costiero con pareti bianche, moquette, una porta singola, una porta bianca, pavimento beige, soffitto in perlinato e pareti in perlinato
Esempio di un piccolo ingresso con anticamera costiero con pareti bianche, moquette, una porta singola, una porta bianca, pavimento beige, soffitto in perlinato e pareti in perlinato
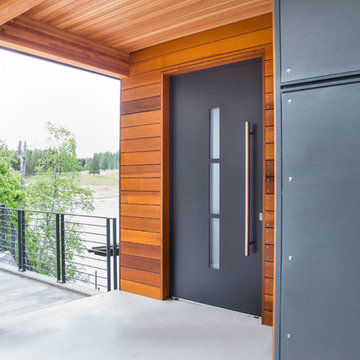
A robust modern entry door provides both security and style to the lakeside home. With multi-point locks and quadruple pane glass standard. The 3 glass lites are frosted in order to allow light in while maintaining privacy. Available in over 300 powder coated colors, multiple handle options with custom designs available.

Ispirazione per un ingresso o corridoio classico di medie dimensioni con pareti grigie e pavimento in legno massello medio

Jonathan Reece
Foto di un ingresso con anticamera chic di medie dimensioni con pavimento in gres porcellanato, pareti bianche, una porta in legno bruno e pavimento grigio
Foto di un ingresso con anticamera chic di medie dimensioni con pavimento in gres porcellanato, pareti bianche, una porta in legno bruno e pavimento grigio
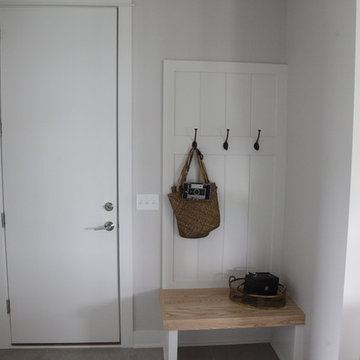
Ispirazione per un ingresso con anticamera chic di medie dimensioni con pareti grigie, pavimento in gres porcellanato, una porta singola e una porta bianca
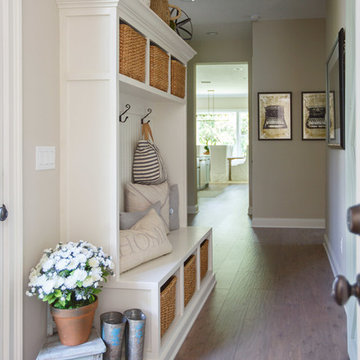
Immagine di un ingresso o corridoio classico di medie dimensioni con pareti beige, pavimento in legno massello medio e pavimento marrone

Ken Spurgin
Ispirazione per una porta d'ingresso contemporanea di medie dimensioni con pareti bianche, pavimento in cemento, una porta singola e una porta in legno bruno
Ispirazione per una porta d'ingresso contemporanea di medie dimensioni con pareti bianche, pavimento in cemento, una porta singola e una porta in legno bruno
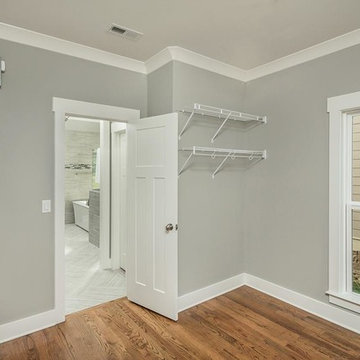
Esempio di un grande ingresso con anticamera chic con pareti grigie, pavimento in legno massello medio, una porta singola e una porta bianca
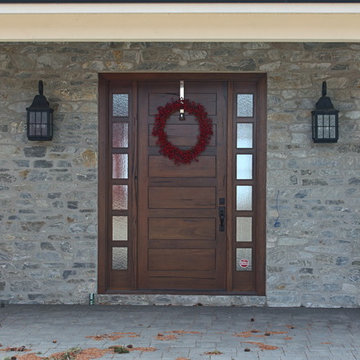
The Helmsley is a modern, square top solid medieval walnut exterior entrance door with apposing sidelight glass details for the modern and classical home. This modern style in conjunction with the medieval walnut wood species makes a
one-of-a-kind look that brings the old into the new.
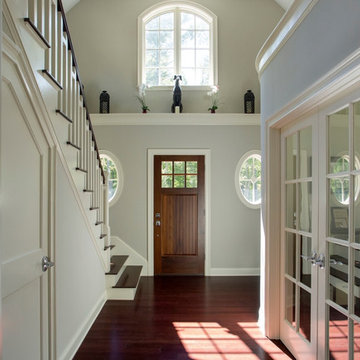
An open house lot is like a blank canvas. When Mathew first visited the wooded lot where this home would ultimately be built, the landscape spoke to him clearly. Standing with the homeowner, it took Mathew only twenty minutes to produce an initial color sketch that captured his vision - a long, circular driveway and a home with many gables set at a picturesque angle that complemented the contours of the lot perfectly.
The interior was designed using a modern mix of architectural styles – a dash of craftsman combined with some colonial elements – to create a sophisticated yet truly comfortable home that would never look or feel ostentatious.
Features include a bright, open study off the entry. This office space is flanked on two sides by walls of expansive windows and provides a view out to the driveway and the woods beyond. There is also a contemporary, two-story great room with a see-through fireplace. This space is the heart of the home and provides a gracious transition, through two sets of double French doors, to a four-season porch located in the landscape of the rear yard.
This home offers the best in modern amenities and design sensibilities while still maintaining an approachable sense of warmth and ease.
Photo by Eric Roth

Immagine di un ingresso o corridoio minimal di medie dimensioni con moquette, pareti beige e pavimento grigio
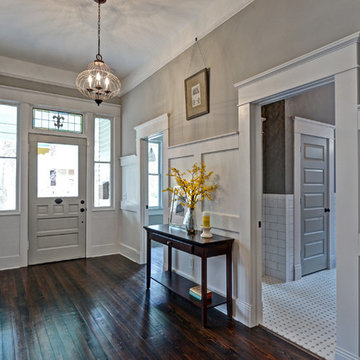
A view to the front door down the hall showcases the wall paneling and a view into the hall bath.
Photography by Josh Vick
Idee per un ingresso o corridoio tradizionale di medie dimensioni con pareti grigie e parquet scuro
Idee per un ingresso o corridoio tradizionale di medie dimensioni con pareti grigie e parquet scuro

Comforting yet beautifully curated, soft colors and gently distressed wood work craft a welcoming kitchen. The coffered beadboard ceiling and gentle blue walls in the family room are just the right balance for the quarry stone fireplace, replete with surrounding built-in bookcases. 7” wide-plank Vintage French Oak Rustic Character Victorian Collection Tuscany edge hand scraped medium distressed in Stone Grey Satin Hardwax Oil. For more information please email us at: sales@signaturehardwoods.com

A whimsical mural creates a brightness and charm to this hallway. Plush wool carpet meets herringbone timber.
Foto di un piccolo ingresso o corridoio chic con pareti multicolore, moquette, pavimento marrone, soffitto a volta e carta da parati
Foto di un piccolo ingresso o corridoio chic con pareti multicolore, moquette, pavimento marrone, soffitto a volta e carta da parati
4.969 Foto di ingressi e corridoi grigi
1