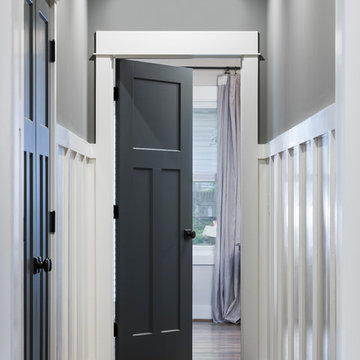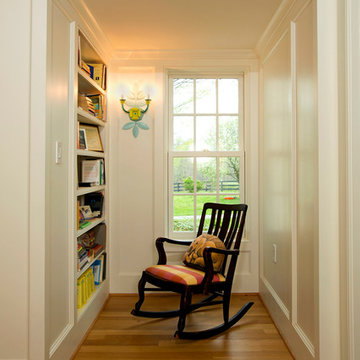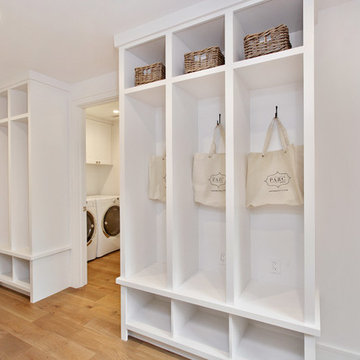26.347 Foto di ingressi e corridoi country
Filtra anche per:
Budget
Ordina per:Popolari oggi
2921 - 2940 di 26.347 foto
1 di 3
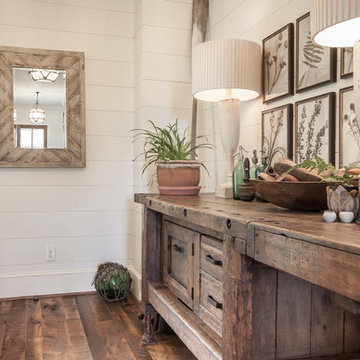
Ispirazione per un ingresso country di medie dimensioni con pareti beige, pavimento in legno massello medio, una porta singola, una porta in legno bruno e pavimento marrone
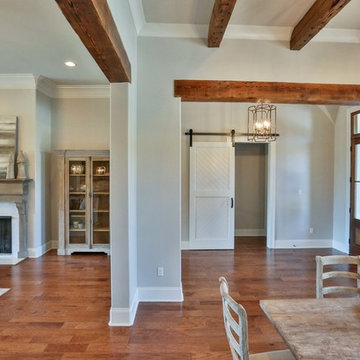
Esempio di un ingresso country con pareti grigie, pavimento in legno massello medio, una porta singola, una porta in legno bruno e pavimento marrone
Trova il professionista locale adatto per il tuo progetto
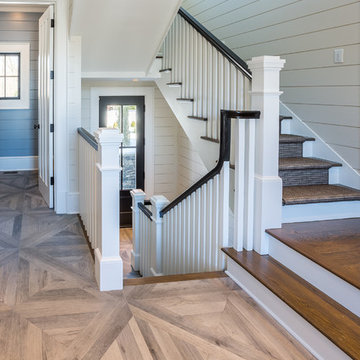
Esempio di un grande ingresso con anticamera country con pareti grigie, pavimento in gres porcellanato, una porta singola e una porta nera
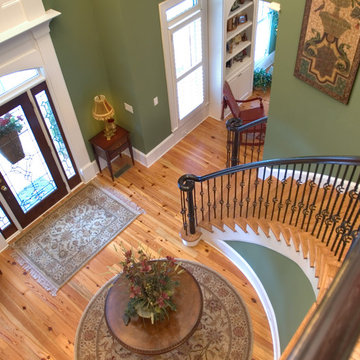
Atlanta Custom Builder, Quality Homes Built with Traditional Values
Location: 12850 Highway 9
Suite 600-314
Alpharetta, GA 30004
Idee per un grande ingresso country con pareti verdi, parquet chiaro, una porta a pivot e una porta in vetro
Idee per un grande ingresso country con pareti verdi, parquet chiaro, una porta a pivot e una porta in vetro
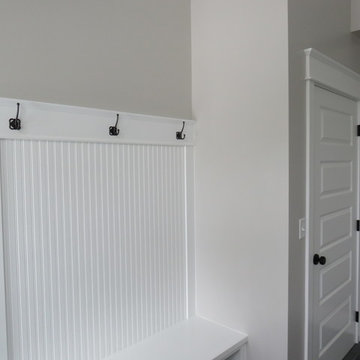
Immagine di un ingresso con anticamera country di medie dimensioni con pareti beige, parquet scuro, una porta singola e una porta bianca
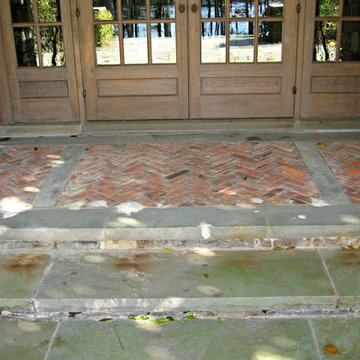
Esempio di un'ampia porta d'ingresso country con pavimento in mattoni, una porta a due ante e una porta in legno bruno
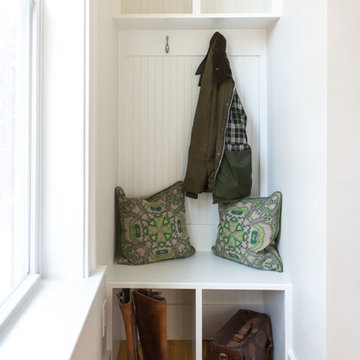
Minette Hand Photography
Foto di un piccolo ingresso o corridoio country con pareti bianche, pavimento in legno massello medio e pavimento beige
Foto di un piccolo ingresso o corridoio country con pareti bianche, pavimento in legno massello medio e pavimento beige
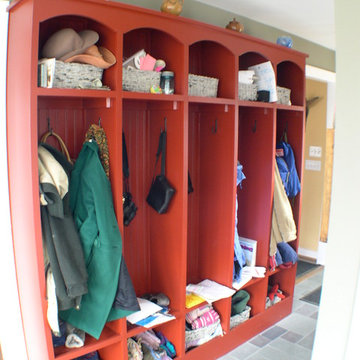
This old farmhouse (ca. late 18th century) has undergone many renovations over the years. Spring Creek Design added its stamp in 2008, with a small mudroom addition and a complete interior renovation.
The addition encompasses a 1st floor mudroom with extensive cabinetry and closetry. Upon entering the space from the driveway, cabinet and countertop space is provided to accommodate incoming grocery bags. Next in line are a series of “lockers” and cubbies - just right for coats, hats and book bags. Further inside is a wrap-around window seat with cedar shoe racks beneath. A stainless steel dog feeding station rounds out the amenities - all built atop a natural Vermont slate floor.
On the lower level, the addition features a full bathroom and a “Dude Pod” - a compact work and play space for the resident code monkey. Outfitted with a stand-up desk and an electronic drum kit, one needs only emerge for Mountain Dew refills and familial visits.
Within the existing space, we added an ensuite bathroom for the third floor bedroom. The second floor bathroom and first floor powder room were also gutted and remodeled.
The master bedroom was extensively remodeled - given a vaulted ceiling and a wall of floor-to-roof built-ins accessed with a rolling ladder.
An extensive, multi-level deck and screen house was added to provide outdoor living space, with secure, dry storage below.
Design Criteria:
- Update house with a high sustainability standard.
- Provide bathroom for daughters’ third floor bedroom.
- Update remaining bathrooms
- Update cramped, low ceilinged master bedroom
- Provide mudroom/entryway solutions.
- Provide a window seating space with good visibility of back and side yards – to keep an eye on the kids at play.
- Replace old deck with a updated deck/screen porch combination.
- Update sitting room with a wood stove and mantle.
Special Features:
- Insulated Concrete Forms used for Dude Pod foundation.
- Soy-based spray foam insulation used in the addition and master bedroom.
- Paperstone countertops in mudroom.
- Zero-VOC paints and finishes used throughout the project.
- All decking and trim for the deck/screen porch is made from 100% recycled HDPE (milk jugs, soda, water bottles)
- High efficiency combination washer/dryer.
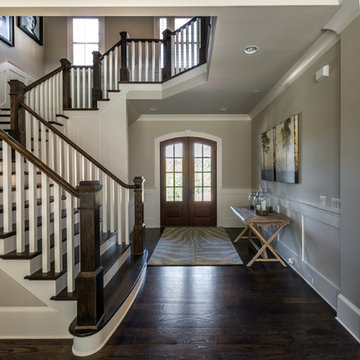
VSI Studios
Immagine di una porta d'ingresso country di medie dimensioni con pareti beige, parquet scuro, una porta a due ante e una porta in legno scuro
Immagine di una porta d'ingresso country di medie dimensioni con pareti beige, parquet scuro, una porta a due ante e una porta in legno scuro
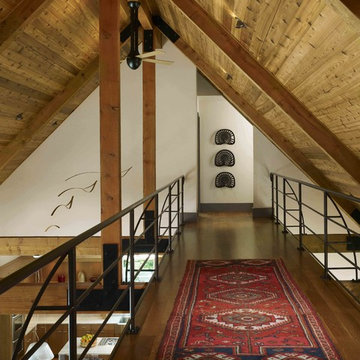
A contemporary interpretation of nostalgic farmhouse style, this Indiana home nods to its rural setting while updating tradition. A central great room, eclectic objects, and farm implements reimagined as sculpture define its modern sensibility.
Photos by Hedrich Blessing
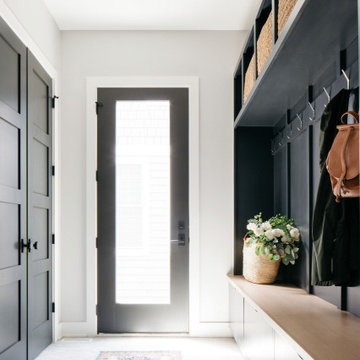
The best way to organize pure chaos? A mudroom.??
Mudrooms are often the first thing people see when they walk into a home, so we want them to be as organized as possible. Easier said than done because they’re also a high traffic space in the home.
Our designers can help determine what storage solutions are right for you so you can get the most out of your mudroom. Submit an inquiry through the “Contact” page of our website to design your mudroom today!
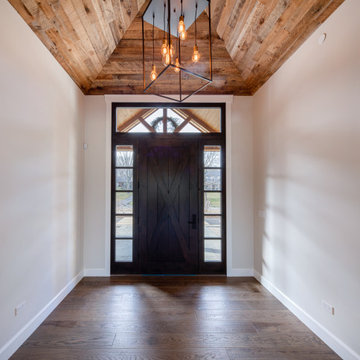
Entryway with custom wide plank flooring, large door, shiplap vaulted ceilings and chandelier.
Immagine di un ingresso country di medie dimensioni con pareti bianche, parquet scuro, una porta singola, una porta in legno scuro, pavimento marrone e soffitto in perlinato
Immagine di un ingresso country di medie dimensioni con pareti bianche, parquet scuro, una porta singola, una porta in legno scuro, pavimento marrone e soffitto in perlinato
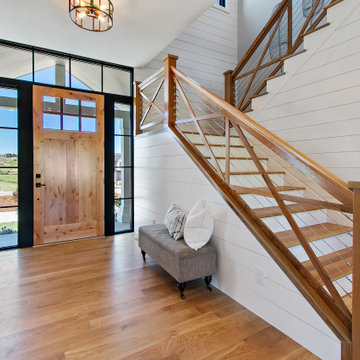
Esempio di una porta d'ingresso country con pareti bianche, una porta singola e una porta in legno bruno
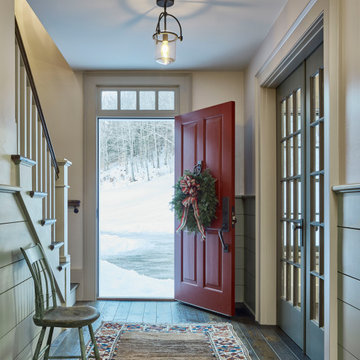
Nestled in the hills of Vermont is a relaxing winter retreat that looks like it was planted there a century ago. Our architects worked closely with the builder at Wild Apple Homes to create building sections that felt like they had been added on piece by piece over generations. With thoughtful design and material choices, the result is a cozy 3,300 square foot home with a weathered, lived-in feel; the perfect getaway for a family of ardent skiers.
The main house is a Federal-style farmhouse, with a vernacular board and batten clad connector. Connected to the home is the antique barn frame from Canada. The barn was reassembled on site and attached to the house. Using the antique post and beam frame is the kind of materials reuse seen throughout the main house and the connector to the barn, carefully creating an antique look without the home feeling like a theme house. Trusses in the family/dining room made with salvaged wood echo the design of the attached barn. Rustic in nature, they are a bold design feature. The salvaged wood was also used on the floors, kitchen island, barn doors, and walls. The focus on quality materials is seen throughout the well-built house, right down to the door knobs.
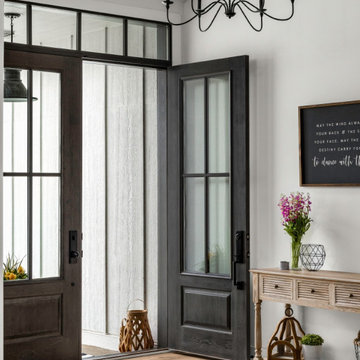
Foto di una porta d'ingresso country di medie dimensioni con pareti bianche, parquet chiaro, una porta a due ante, una porta grigia e soffitto a volta

Immagine di un piccolo ingresso country con pareti bianche, pavimento in ardesia, una porta singola, una porta in legno bruno e pavimento blu
26.347 Foto di ingressi e corridoi country
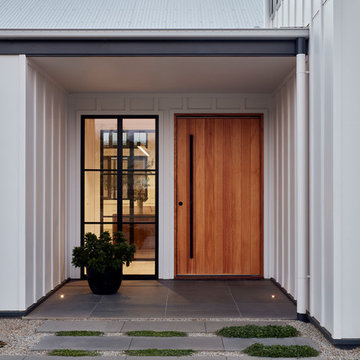
Entry to the Village house by GLOW design group. Photo by Jack Lovel
Idee per una porta d'ingresso country di medie dimensioni con pareti bianche, pavimento in cemento, una porta a pivot, una porta in legno chiaro e pavimento bianco
Idee per una porta d'ingresso country di medie dimensioni con pareti bianche, pavimento in cemento, una porta a pivot, una porta in legno chiaro e pavimento bianco
147
