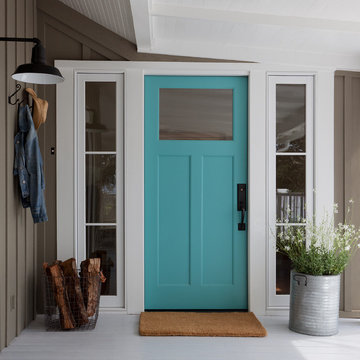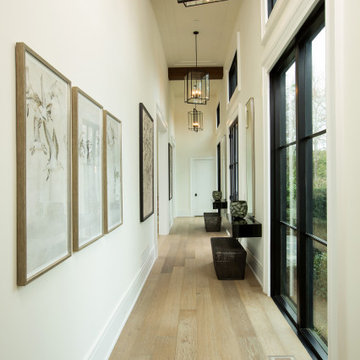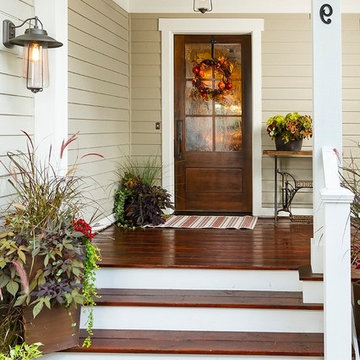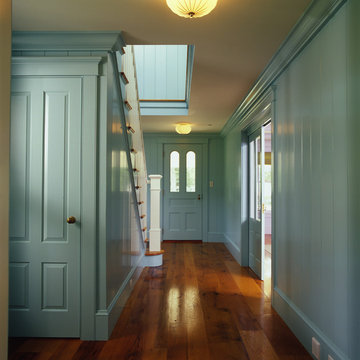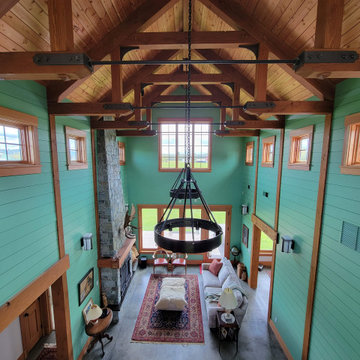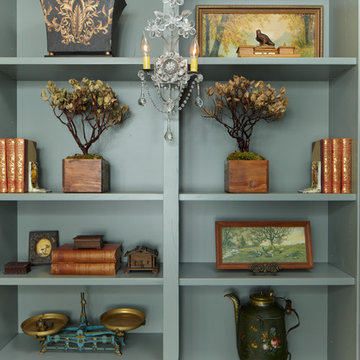155 Foto di ingressi e corridoi country turchesi
Filtra anche per:
Budget
Ordina per:Popolari oggi
1 - 20 di 155 foto
1 di 3

Mark Hazeldine
Immagine di un ingresso o corridoio country con una porta singola, una porta blu e pareti grigie
Immagine di un ingresso o corridoio country con una porta singola, una porta blu e pareti grigie

Kathy Peden Photography
Ispirazione per una porta d'ingresso country di medie dimensioni con una porta singola, una porta in vetro e pareti in mattoni
Ispirazione per una porta d'ingresso country di medie dimensioni con una porta singola, una porta in vetro e pareti in mattoni

Ispirazione per un ingresso o corridoio country di medie dimensioni con boiserie

Immagine di un ampio ingresso o corridoio country con pareti bianche, pavimento in legno massello medio, pavimento marrone e pannellatura

Frank Shirley Architects
Foto di un ingresso country di medie dimensioni con pavimento in legno massello medio, una porta singola, una porta bianca e pareti multicolore
Foto di un ingresso country di medie dimensioni con pavimento in legno massello medio, una porta singola, una porta bianca e pareti multicolore
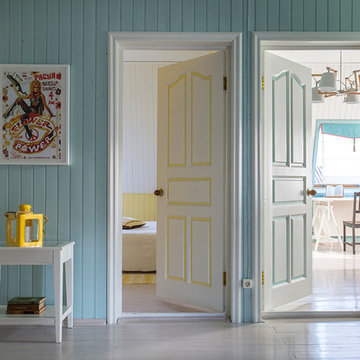
Евгений Кулибаба
Immagine di un ingresso o corridoio country con pareti blu e pavimento in legno verniciato
Immagine di un ingresso o corridoio country con pareti blu e pavimento in legno verniciato
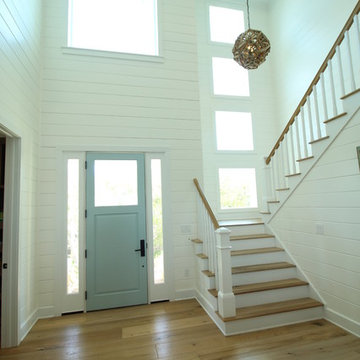
Immagine di una grande porta d'ingresso country con pareti bianche, parquet chiaro, una porta singola e una porta blu

Custom dog wash located in mudroom
Esempio di un ingresso con anticamera country di medie dimensioni con pareti bianche, pavimento nero e soffitto a cassettoni
Esempio di un ingresso con anticamera country di medie dimensioni con pareti bianche, pavimento nero e soffitto a cassettoni

Foto di un piccolo ingresso con anticamera country con pareti bianche, parquet scuro, una porta a pivot, una porta nera e pavimento marrone
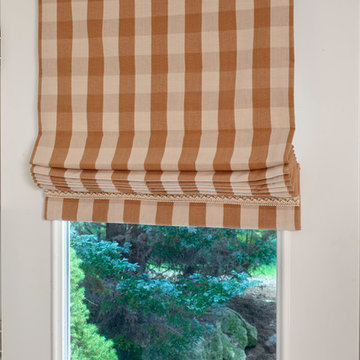
From KH Window Fashions, Inc., a roman shade with easy to open and close functionality.
Immagine di una piccola porta d'ingresso country con pareti beige, pavimento in legno massello medio, una porta singola, una porta in vetro e pavimento marrone
Immagine di una piccola porta d'ingresso country con pareti beige, pavimento in legno massello medio, una porta singola, una porta in vetro e pavimento marrone

Foto di un grande ingresso con anticamera country con pareti bianche, parquet chiaro e pavimento beige

Builder: Boone Construction
Photographer: M-Buck Studio
This lakefront farmhouse skillfully fits four bedrooms and three and a half bathrooms in this carefully planned open plan. The symmetrical front façade sets the tone by contrasting the earthy textures of shake and stone with a collection of crisp white trim that run throughout the home. Wrapping around the rear of this cottage is an expansive covered porch designed for entertaining and enjoying shaded Summer breezes. A pair of sliding doors allow the interior entertaining spaces to open up on the covered porch for a seamless indoor to outdoor transition.
The openness of this compact plan still manages to provide plenty of storage in the form of a separate butlers pantry off from the kitchen, and a lakeside mudroom. The living room is centrally located and connects the master quite to the home’s common spaces. The master suite is given spectacular vistas on three sides with direct access to the rear patio and features two separate closets and a private spa style bath to create a luxurious master suite. Upstairs, you will find three additional bedrooms, one of which a private bath. The other two bedrooms share a bath that thoughtfully provides privacy between the shower and vanity.
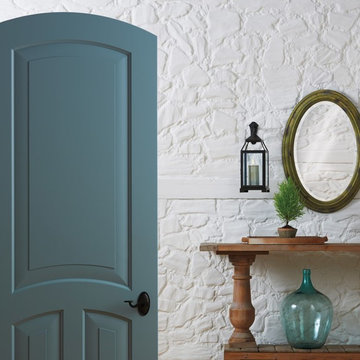
TruStile French Country Door Collection - TS3040 Arch Top in MDF with Roman Ogee (OG) sticking and Senior Raised (E) panel
Idee per un ingresso o corridoio country
Idee per un ingresso o corridoio country
155 Foto di ingressi e corridoi country turchesi
1

