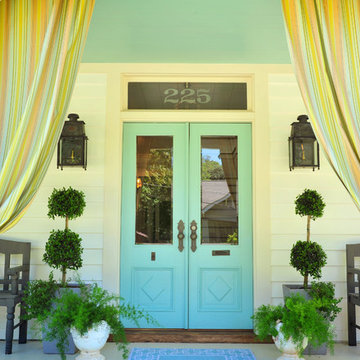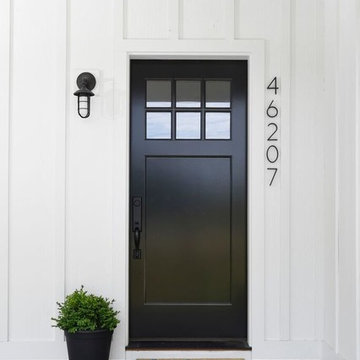1.587 Foto di porte d'ingresso country
Filtra anche per:
Budget
Ordina per:Popolari oggi
1 - 20 di 1.587 foto
1 di 3

Modern Farmhouse designed for entertainment and gatherings. French doors leading into the main part of the home and trim details everywhere. Shiplap, board and batten, tray ceiling details, custom barrel tables are all part of this modern farmhouse design.
Half bath with a custom vanity. Clean modern windows. Living room has a fireplace with custom cabinets and custom barn beam mantel with ship lap above. The Master Bath has a beautiful tub for soaking and a spacious walk in shower. Front entry has a beautiful custom ceiling treatment.

Front door is a pair of 36" x 96" x 2 1/4" DSA Master Crafted Door with 3-point locking mechanism, (6) divided lites, and (1) raised panel at lower part of the doors in knotty alder. Photo by Mike Kaskel

The yellow front door provides a welcoming touch to the covered porch.
Ispirazione per una grande porta d'ingresso country con pareti bianche, pavimento in legno massello medio, una porta singola, una porta gialla e pavimento marrone
Ispirazione per una grande porta d'ingresso country con pareti bianche, pavimento in legno massello medio, una porta singola, una porta gialla e pavimento marrone

Marcell Puzsar, Bright Room Photography
Immagine di una porta d'ingresso country di medie dimensioni con una porta singola, una porta in legno scuro, pavimento beige e pavimento in legno massello medio
Immagine di una porta d'ingresso country di medie dimensioni con una porta singola, una porta in legno scuro, pavimento beige e pavimento in legno massello medio

Laurey W. Glenn (courtesy Southern Living)
Idee per una porta d'ingresso country con una porta nera e una porta singola
Idee per una porta d'ingresso country con una porta nera e una porta singola
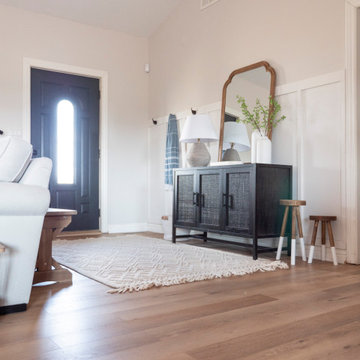
Inspired by sandy shorelines on the California coast, this beachy blonde vinyl floor brings just the right amount of variation to each room. With the Modin Collection, we have raised the bar on luxury vinyl plank. The result is a new standard in resilient flooring. Modin offers true embossed in register texture, a low sheen level, a rigid SPC core, an industry-leading wear layer, and so much more.

Foto di una porta d'ingresso country con pareti bianche, parquet chiaro, una porta singola, una porta blu e pavimento beige

Front door/ Great Room entry - hidden doors are located on either side of the front door to conceal coat closets.
Photography: Garett + Carrie Buell of Studiobuell/ studiobuell.com

Esempio di una grande porta d'ingresso country con pareti grigie, pavimento in cemento, una porta singola, una porta in legno scuro e pavimento grigio
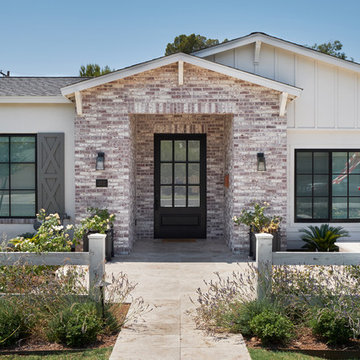
Idee per una porta d'ingresso country con una porta singola e una porta nera
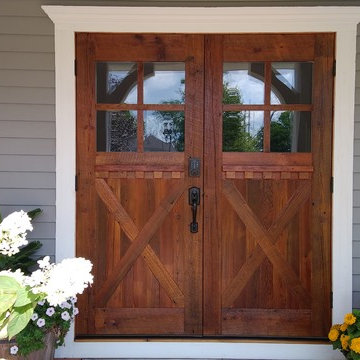
Double entry door done by craftsman Jarod Studabaker. He used our native Hoosier reclaimed barnwood.
Ispirazione per una grande porta d'ingresso country con pareti multicolore, una porta a due ante e una porta in legno bruno
Ispirazione per una grande porta d'ingresso country con pareti multicolore, una porta a due ante e una porta in legno bruno
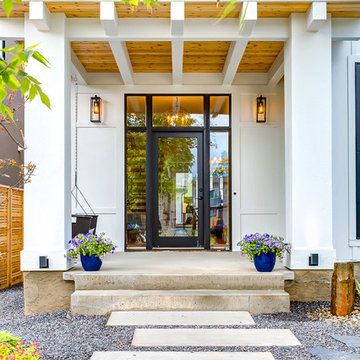
Our take on the Modern Farmhouse! With awesome front fireplace patio perfect for getting to know the neighbours.
Foto di una grande porta d'ingresso country con una porta singola e una porta in vetro
Foto di una grande porta d'ingresso country con una porta singola e una porta in vetro
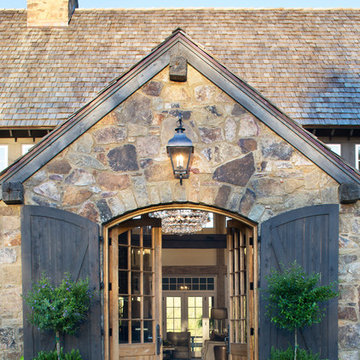
Designed to appear as a barn and function as an entertainment space and provide places for guests to stay. Once the estate is complete this will look like the barn for the property. Inspired by old stone Barns of New England we used reclaimed wood timbers and siding inside.
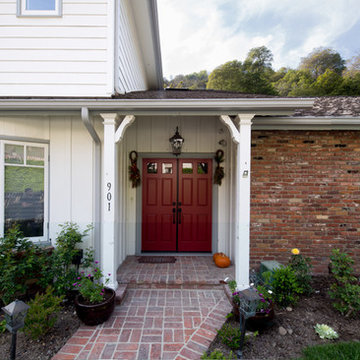
Alloi
Immagine di una porta d'ingresso country di medie dimensioni con pareti bianche, una porta a due ante e una porta rossa
Immagine di una porta d'ingresso country di medie dimensioni con pareti bianche, una porta a due ante e una porta rossa

Jessie Preza
Foto di una porta d'ingresso country di medie dimensioni con pareti bianche, pavimento in legno verniciato, una porta singola, una porta blu e pavimento grigio
Foto di una porta d'ingresso country di medie dimensioni con pareti bianche, pavimento in legno verniciato, una porta singola, una porta blu e pavimento grigio

Front Entry Gable on Modern Farmhouse
Ispirazione per una porta d'ingresso country di medie dimensioni con pareti bianche, pavimento in ardesia, una porta singola, una porta blu e pavimento blu
Ispirazione per una porta d'ingresso country di medie dimensioni con pareti bianche, pavimento in ardesia, una porta singola, una porta blu e pavimento blu

This Beautiful Country Farmhouse rests upon 5 acres among the most incredible large Oak Trees and Rolling Meadows in all of Asheville, North Carolina. Heart-beats relax to resting rates and warm, cozy feelings surplus when your eyes lay on this astounding masterpiece. The long paver driveway invites with meticulously landscaped grass, flowers and shrubs. Romantic Window Boxes accentuate high quality finishes of handsomely stained woodwork and trim with beautifully painted Hardy Wood Siding. Your gaze enhances as you saunter over an elegant walkway and approach the stately front-entry double doors. Warm welcomes and good times are happening inside this home with an enormous Open Concept Floor Plan. High Ceilings with a Large, Classic Brick Fireplace and stained Timber Beams and Columns adjoin the Stunning Kitchen with Gorgeous Cabinets, Leathered Finished Island and Luxurious Light Fixtures. There is an exquisite Butlers Pantry just off the kitchen with multiple shelving for crystal and dishware and the large windows provide natural light and views to enjoy. Another fireplace and sitting area are adjacent to the kitchen. The large Master Bath boasts His & Hers Marble Vanity’s and connects to the spacious Master Closet with built-in seating and an island to accommodate attire. Upstairs are three guest bedrooms with views overlooking the country side. Quiet bliss awaits in this loving nest amiss the sweet hills of North Carolina.

Esempio di una porta d'ingresso country di medie dimensioni con pareti bianche, parquet chiaro, una porta singola e una porta in legno scuro
1.587 Foto di porte d'ingresso country
1
