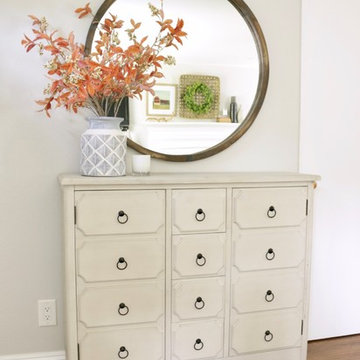1.574 Foto di porte d'ingresso country
Filtra anche per:
Budget
Ordina per:Popolari oggi
121 - 140 di 1.574 foto
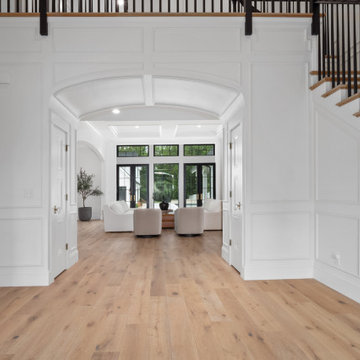
Idee per un'ampia porta d'ingresso country con pareti gialle, parquet chiaro, una porta a due ante e una porta nera
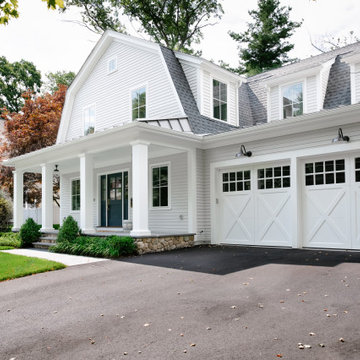
Ispirazione per una porta d'ingresso country di medie dimensioni con una porta singola e una porta blu
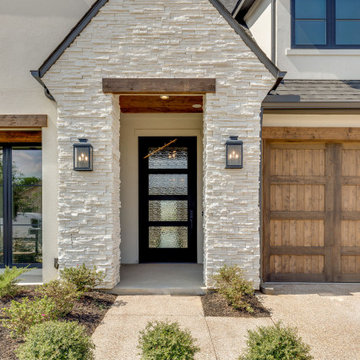
Idee per una grande porta d'ingresso country con pareti bianche, una porta singola, una porta nera e pavimento beige
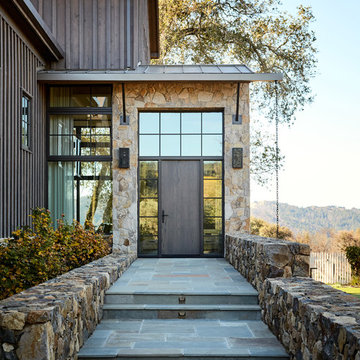
Amy A. Alper, Architect
Landscape Design by Merge Studio
Photos by John Merkl
Foto di una porta d'ingresso country con pareti beige, una porta singola, una porta in legno scuro e pavimento grigio
Foto di una porta d'ingresso country con pareti beige, una porta singola, una porta in legno scuro e pavimento grigio

This Beautiful Country Farmhouse rests upon 5 acres among the most incredible large Oak Trees and Rolling Meadows in all of Asheville, North Carolina. Heart-beats relax to resting rates and warm, cozy feelings surplus when your eyes lay on this astounding masterpiece. The long paver driveway invites with meticulously landscaped grass, flowers and shrubs. Romantic Window Boxes accentuate high quality finishes of handsomely stained woodwork and trim with beautifully painted Hardy Wood Siding. Your gaze enhances as you saunter over an elegant walkway and approach the stately front-entry double doors. Warm welcomes and good times are happening inside this home with an enormous Open Concept Floor Plan. High Ceilings with a Large, Classic Brick Fireplace and stained Timber Beams and Columns adjoin the Stunning Kitchen with Gorgeous Cabinets, Leathered Finished Island and Luxurious Light Fixtures. There is an exquisite Butlers Pantry just off the kitchen with multiple shelving for crystal and dishware and the large windows provide natural light and views to enjoy. Another fireplace and sitting area are adjacent to the kitchen. The large Master Bath boasts His & Hers Marble Vanity’s and connects to the spacious Master Closet with built-in seating and an island to accommodate attire. Upstairs are three guest bedrooms with views overlooking the country side. Quiet bliss awaits in this loving nest amiss the sweet hills of North Carolina.
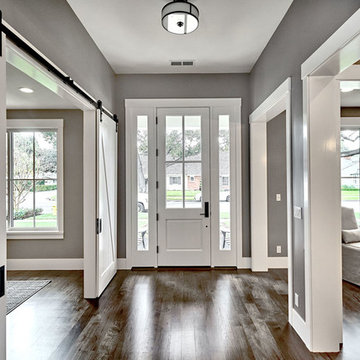
Mark Pinkerton, vi360 Photography
Idee per una grande porta d'ingresso country con pareti grigie, pavimento in legno massello medio, una porta singola, una porta bianca e pavimento grigio
Idee per una grande porta d'ingresso country con pareti grigie, pavimento in legno massello medio, una porta singola, una porta bianca e pavimento grigio
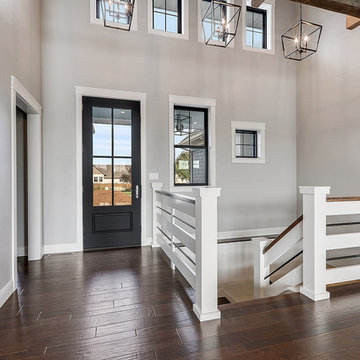
Immagine di una porta d'ingresso country con pareti grigie, pavimento in legno massello medio, una porta singola, una porta nera e pavimento marrone
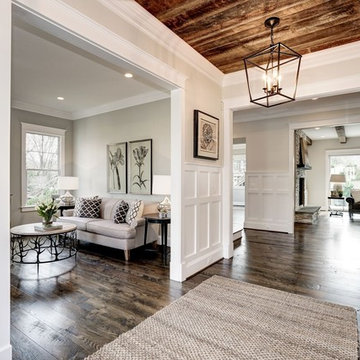
Immagine di una porta d'ingresso country di medie dimensioni con pareti beige, parquet scuro, una porta a due ante, una porta marrone e pavimento marrone
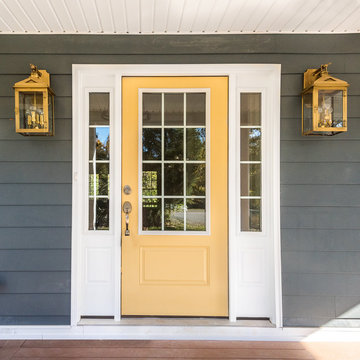
Esempio di una porta d'ingresso country di medie dimensioni con pareti grigie, una porta singola e una porta gialla
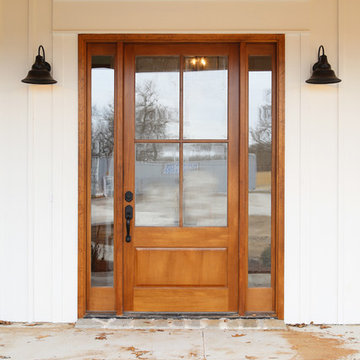
Sarah Baker Photos
Foto di una porta d'ingresso country di medie dimensioni con pareti bianche, pavimento in cemento, una porta singola e una porta in legno bruno
Foto di una porta d'ingresso country di medie dimensioni con pareti bianche, pavimento in cemento, una porta singola e una porta in legno bruno
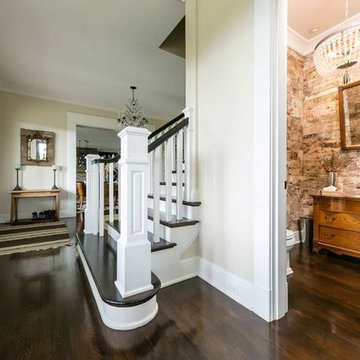
Esempio di un'ampia porta d'ingresso country con pareti beige, parquet scuro, una porta singola e una porta in legno scuro

Immagine di una piccola porta d'ingresso country con pareti bianche, parquet chiaro, una porta singola, una porta in legno bruno, pavimento marrone e travi a vista
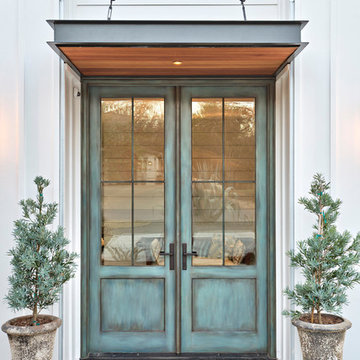
Casey Fry
Esempio di una porta d'ingresso country con una porta blu e una porta a due ante
Esempio di una porta d'ingresso country con una porta blu e una porta a due ante
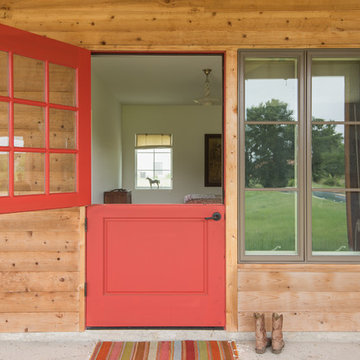
Jacob Bodkin Phototgraphy
Foto di una porta d'ingresso country con una porta olandese e una porta rossa
Foto di una porta d'ingresso country con una porta olandese e una porta rossa
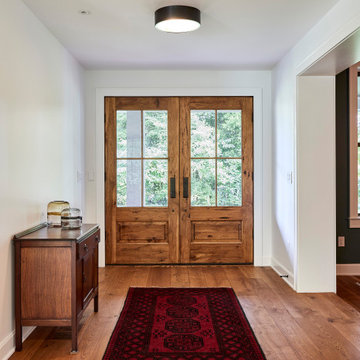
photography: Viktor Ramos
Ispirazione per una porta d'ingresso country di medie dimensioni con pareti bianche, pavimento in legno massello medio, una porta a due ante e una porta in legno bruno
Ispirazione per una porta d'ingresso country di medie dimensioni con pareti bianche, pavimento in legno massello medio, una porta a due ante e una porta in legno bruno
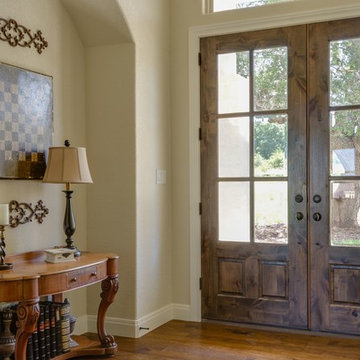
Sometimes you have to think outside the box. A former client had this card table in her garage and she was going to throw it away. When I mentioned hanging it on the wall, she said I could have it for my own home. Sometimes art takes on a different form.
PC: Casey Smartt
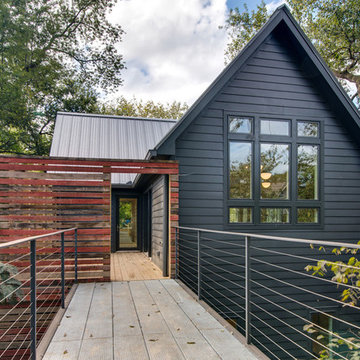
Idee per una porta d'ingresso country con pareti blu, una porta singola e una porta in vetro
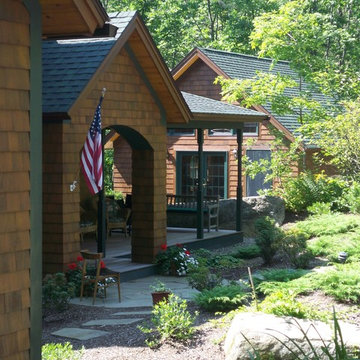
This 4-acre site hosts three new structures, which include a large workshop, main residence and an independent art studio. Situated within a beautiful wooded environment, the edge of the site abuts a peaceful pond, which brought inspiration to the material and stylistic choices of the structures. The two-story barn is home to a complete workshop, equipped with the necessary machinery and a hearty wood storage space on the upper level. The timber frame structure was clad with stained shingles on the exterior and left with a light natural stain on the interior wood, bringing a light, warm atmosphere to the entire space.
The main residence and art studio have corresponding exterior shingles and material treatments that unite the structures along the waterfront and create a strong dialogue with the slightly darker workshop. The master bedroom suite is located on the main level, with guest accommodations on the upper level. Slightly separate from the main residence, but connected by an outdoor gathering space, the art studio shares the same peaceful view of the pond.
Photographer: MTA
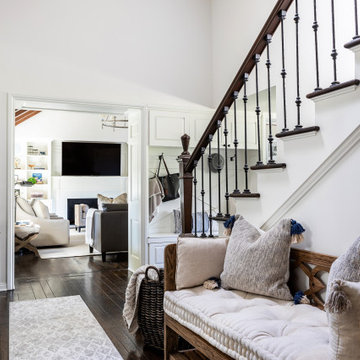
The entryway, living, and dining room in this Chevy Chase home were renovated with structural changes to accommodate a family of five. It features a bright palette, functional furniture, a built-in BBQ/grill, and statement lights.
Project designed by Courtney Thomas Design in La Cañada. Serving Pasadena, Glendale, Monrovia, San Marino, Sierra Madre, South Pasadena, and Altadena.
For more about Courtney Thomas Design, click here: https://www.courtneythomasdesign.com/
To learn more about this project, click here:
https://www.courtneythomasdesign.com/portfolio/home-renovation-la-canada/
1.574 Foto di porte d'ingresso country
7
