1.578 Foto di porte d'ingresso country
Filtra anche per:
Budget
Ordina per:Popolari oggi
81 - 100 di 1.578 foto
1 di 3
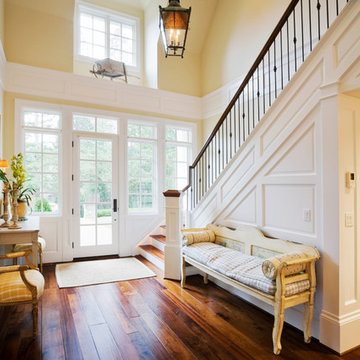
Foto di una porta d'ingresso country di medie dimensioni con pareti gialle, parquet scuro, una porta singola e una porta bianca

This Farmhouse style home was designed around the separate spaces and wraps or hugs around the courtyard, it’s inviting, comfortable and timeless. A welcoming entry and sliding doors suggest indoor/ outdoor living through all of the private and public main spaces including the Entry, Kitchen, living, and master bedroom. Another major design element for the interior of this home called the “galley” hallway, features high clerestory windows and creative entrances to two of the spaces. Custom Double Sliding Barn Doors to the office and an oversized entrance with sidelights and a transom window, frame the main entry and draws guests right through to the rear courtyard. The owner’s one-of-a-kind creative craft room and laundry room allow for open projects to rest without cramping a social event in the public spaces. Lastly, the HUGE but unassuming 2,200 sq ft garage provides two tiers and space for a full sized RV, off road vehicles and two daily drivers. This home is an amazing example of balance between on-site toy storage, several entertaining space options and private/quiet time and spaces alike.
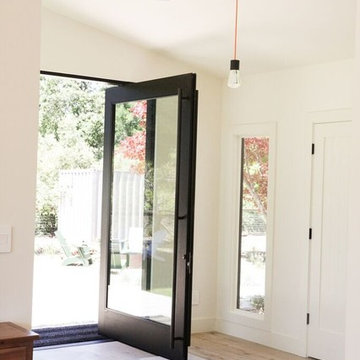
Idee per una porta d'ingresso country di medie dimensioni con pareti bianche, parquet chiaro, una porta a pivot, una porta in vetro e pavimento beige
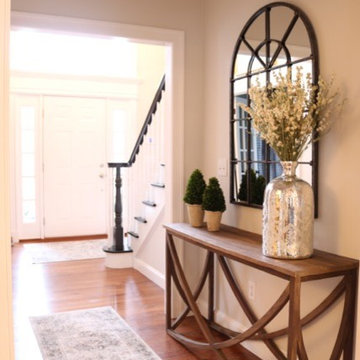
A welcoming entryway with a beautiful console and oversized mirror.
Immagine di una porta d'ingresso country di medie dimensioni con pareti beige, pavimento in legno massello medio, una porta singola e una porta bianca
Immagine di una porta d'ingresso country di medie dimensioni con pareti beige, pavimento in legno massello medio, una porta singola e una porta bianca
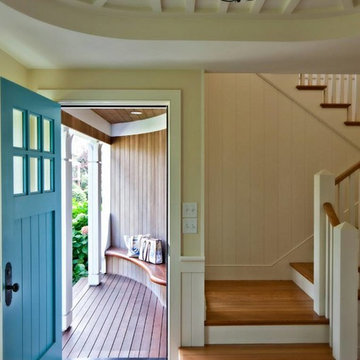
Foto di una porta d'ingresso country di medie dimensioni con pareti gialle, parquet scuro, una porta singola e una porta blu
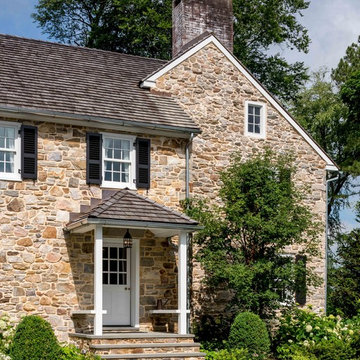
Angle Eye Photography
Immagine di una porta d'ingresso country con una porta singola e una porta bianca
Immagine di una porta d'ingresso country con una porta singola e una porta bianca

The beautiful, old barn on this Topsfield estate was at risk of being demolished. Before approaching Mathew Cummings, the homeowner had met with several architects about the structure, and they had all told her that it needed to be torn down. Thankfully, for the sake of the barn and the owner, Cummings Architects has a long and distinguished history of preserving some of the oldest timber framed homes and barns in the U.S.
Once the homeowner realized that the barn was not only salvageable, but could be transformed into a new living space that was as utilitarian as it was stunning, the design ideas began flowing fast. In the end, the design came together in a way that met all the family’s needs with all the warmth and style you’d expect in such a venerable, old building.
On the ground level of this 200-year old structure, a garage offers ample room for three cars, including one loaded up with kids and groceries. Just off the garage is the mudroom – a large but quaint space with an exposed wood ceiling, custom-built seat with period detailing, and a powder room. The vanity in the powder room features a vanity that was built using salvaged wood and reclaimed bluestone sourced right on the property.
Original, exposed timbers frame an expansive, two-story family room that leads, through classic French doors, to a new deck adjacent to the large, open backyard. On the second floor, salvaged barn doors lead to the master suite which features a bright bedroom and bath as well as a custom walk-in closet with his and hers areas separated by a black walnut island. In the master bath, hand-beaded boards surround a claw-foot tub, the perfect place to relax after a long day.
In addition, the newly restored and renovated barn features a mid-level exercise studio and a children’s playroom that connects to the main house.
From a derelict relic that was slated for demolition to a warmly inviting and beautifully utilitarian living space, this barn has undergone an almost magical transformation to become a beautiful addition and asset to this stately home.
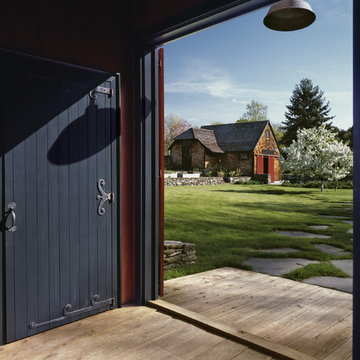
The blue stepping stone from the home in the lush grass lead to the stonewall and barn
Photo Credit Robert Benson
Esempio di una grande porta d'ingresso country con una porta singola, una porta nera, pareti rosse e parquet chiaro
Esempio di una grande porta d'ingresso country con una porta singola, una porta nera, pareti rosse e parquet chiaro
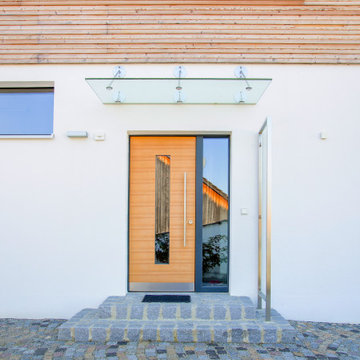
Foto: Lebensraum Holz
Immagine di una porta d'ingresso country con pareti bianche, una porta singola e una porta in legno bruno
Immagine di una porta d'ingresso country con pareti bianche, una porta singola e una porta in legno bruno
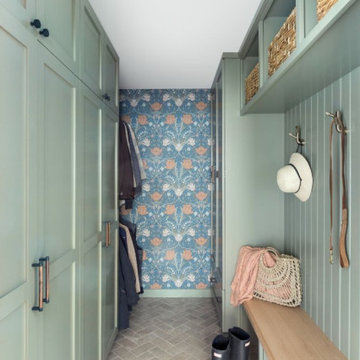
We planned a thoughtful redesign of this beautiful home while retaining many of the existing features. We wanted this house to feel the immediacy of its environment. So we carried the exterior front entry style into the interiors, too, as a way to bring the beautiful outdoors in. In addition, we added patios to all the bedrooms to make them feel much bigger. Luckily for us, our temperate California climate makes it possible for the patios to be used consistently throughout the year.
The original kitchen design did not have exposed beams, but we decided to replicate the motif of the 30" living room beams in the kitchen as well, making it one of our favorite details of the house. To make the kitchen more functional, we added a second island allowing us to separate kitchen tasks. The sink island works as a food prep area, and the bar island is for mail, crafts, and quick snacks.
We designed the primary bedroom as a relaxation sanctuary – something we highly recommend to all parents. It features some of our favorite things: a cognac leather reading chair next to a fireplace, Scottish plaid fabrics, a vegetable dye rug, art from our favorite cities, and goofy portraits of the kids.
---
Project designed by Courtney Thomas Design in La Cañada. Serving Pasadena, Glendale, Monrovia, San Marino, Sierra Madre, South Pasadena, and Altadena.
For more about Courtney Thomas Design, see here: https://www.courtneythomasdesign.com/
To learn more about this project, see here:
https://www.courtneythomasdesign.com/portfolio/functional-ranch-house-design/

This Beautiful Multi-Story Modern Farmhouse Features a Master On The Main & A Split-Bedroom Layout • 5 Bedrooms • 4 Full Bathrooms • 1 Powder Room • 3 Car Garage • Vaulted Ceilings • Den • Large Bonus Room w/ Wet Bar • 2 Laundry Rooms • So Much More!
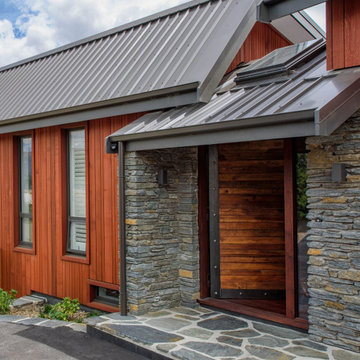
This chunky front door is made from rimu salvaged from the owners previous Christchurch home.
Foto di una grande porta d'ingresso country con pavimento in legno massello medio, una porta singola e una porta in legno bruno
Foto di una grande porta d'ingresso country con pavimento in legno massello medio, una porta singola e una porta in legno bruno
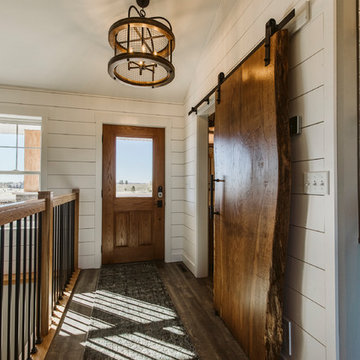
Ispirazione per una porta d'ingresso country di medie dimensioni con pareti bianche, pavimento in vinile, una porta singola, una porta in legno bruno e pavimento marrone
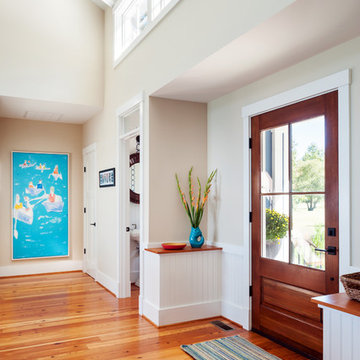
Entry foyer with reclaimed heart pine floors.
Ansel Olsen, Photographer
Esempio di una porta d'ingresso country di medie dimensioni con pareti beige, pavimento in legno massello medio, una porta singola, una porta in legno bruno e pavimento marrone
Esempio di una porta d'ingresso country di medie dimensioni con pareti beige, pavimento in legno massello medio, una porta singola, una porta in legno bruno e pavimento marrone
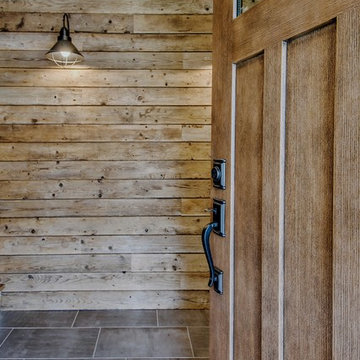
This front entry addition made use of valuable exterior space to create a larger entryway. A large closet and heated tile were great additions to this space.
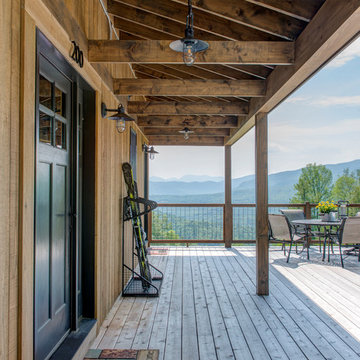
Nat Rea
Immagine di una porta d'ingresso country di medie dimensioni con pareti marroni, parquet chiaro, una porta singola e una porta nera
Immagine di una porta d'ingresso country di medie dimensioni con pareti marroni, parquet chiaro, una porta singola e una porta nera
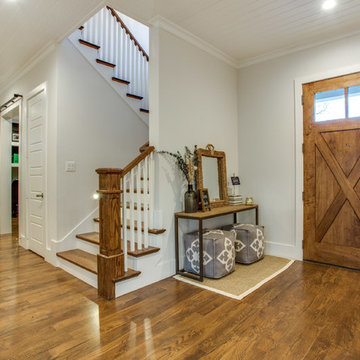
Shoot 2 Sell
Esempio di una porta d'ingresso country di medie dimensioni con pareti grigie, pavimento in legno massello medio, una porta singola e una porta in legno bruno
Esempio di una porta d'ingresso country di medie dimensioni con pareti grigie, pavimento in legno massello medio, una porta singola e una porta in legno bruno
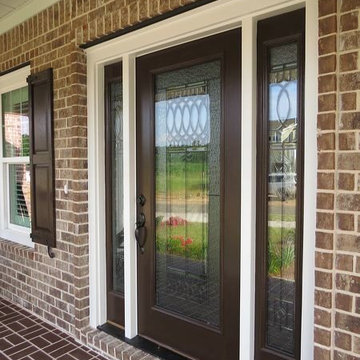
Immagine di una porta d'ingresso country con pareti marroni, una porta singola e una porta marrone
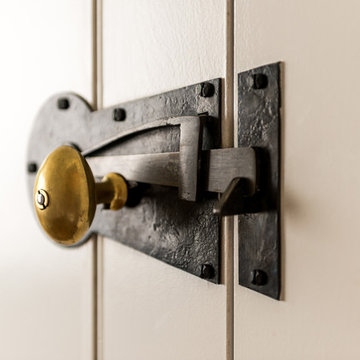
Angle Eye Photography
Esempio di una porta d'ingresso country con una porta singola e una porta bianca
Esempio di una porta d'ingresso country con una porta singola e una porta bianca
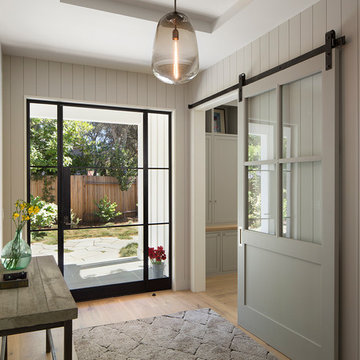
Paul Dyer
Foto di una grande porta d'ingresso country con parquet chiaro, una porta singola, una porta in vetro e pareti bianche
Foto di una grande porta d'ingresso country con parquet chiaro, una porta singola, una porta in vetro e pareti bianche
1.578 Foto di porte d'ingresso country
5