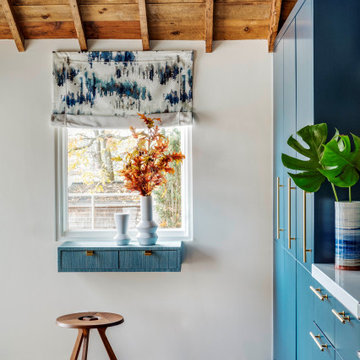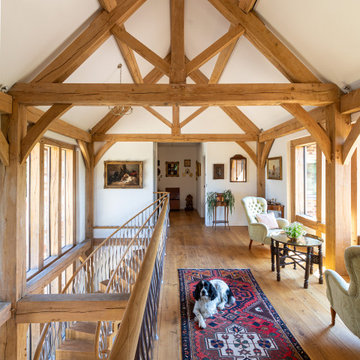127 Foto di ingressi e corridoi country con travi a vista
Filtra anche per:
Budget
Ordina per:Popolari oggi
1 - 20 di 127 foto
1 di 3

Expansive entryway leading to an open concept living room, with a private office and formal dining room off the main entrance.
Ispirazione per un ingresso o corridoio country con pavimento in legno massello medio, una porta nera e travi a vista
Ispirazione per un ingresso o corridoio country con pavimento in legno massello medio, una porta nera e travi a vista

Immagine di una porta d'ingresso country di medie dimensioni con pareti bianche, pavimento in legno massello medio, una porta singola, una porta rossa e travi a vista

Esempio di un ingresso con anticamera country di medie dimensioni con pareti beige, pavimento in mattoni, una porta singola, una porta in legno bruno, pavimento multicolore e travi a vista

Immagine di un piccolo ingresso con anticamera country con pareti bianche, pavimento con piastrelle in ceramica, una porta singola, una porta in legno bruno, pavimento grigio, travi a vista e pareti in perlinato

Immagine di un ingresso country di medie dimensioni con pareti bianche, parquet scuro, una porta a due ante, una porta nera, pavimento marrone e travi a vista

Immagine di un grande ingresso o corridoio country con pareti bianche, parquet chiaro, pavimento marrone e travi a vista

This Paradise Model ATU is extra tall and grand! As you would in you have a couch for lounging, a 6 drawer dresser for clothing, and a seating area and closet that mirrors the kitchen. Quartz countertops waterfall over the side of the cabinets encasing them in stone. The custom kitchen cabinetry is sealed in a clear coat keeping the wood tone light. Black hardware accents with contrast to the light wood. A main-floor bedroom- no crawling in and out of bed. The wallpaper was an owner request; what do you think of their choice?
The bathroom has natural edge Hawaiian mango wood slabs spanning the length of the bump-out: the vanity countertop and the shelf beneath. The entire bump-out-side wall is tiled floor to ceiling with a diamond print pattern. The shower follows the high contrast trend with one white wall and one black wall in matching square pearl finish. The warmth of the terra cotta floor adds earthy warmth that gives life to the wood. 3 wall lights hang down illuminating the vanity, though durning the day, you likely wont need it with the natural light shining in from two perfect angled long windows.
This Paradise model was way customized. The biggest alterations were to remove the loft altogether and have one consistent roofline throughout. We were able to make the kitchen windows a bit taller because there was no loft we had to stay below over the kitchen. This ATU was perfect for an extra tall person. After editing out a loft, we had these big interior walls to work with and although we always have the high-up octagon windows on the interior walls to keep thing light and the flow coming through, we took it a step (or should I say foot) further and made the french pocket doors extra tall. This also made the shower wall tile and shower head extra tall. We added another ceiling fan above the kitchen and when all of those awning windows are opened up, all the hot air goes right up and out.

The renovation of a mid century cottage on the lake, now serves as a guest house. The renovation preserved the original architectural elements such as the ceiling and original stone fireplace to preserve the character, personality and history and provide the inspiration and canvas to which everything else would be added. To prevent the space from feeling dark & too rustic, the lines were kept clean, the furnishings modern and the use of saturated color was strategically placed throughout.

Inviting entryway
Foto di un ingresso country di medie dimensioni con pareti bianche, pavimento in legno massello medio, una porta a due ante, una porta in legno bruno, pavimento marrone, travi a vista e boiserie
Foto di un ingresso country di medie dimensioni con pareti bianche, pavimento in legno massello medio, una porta a due ante, una porta in legno bruno, pavimento marrone, travi a vista e boiserie

Dans le couloir à l’étage, création d’une banquette sur-mesure avec rangements bas intégrés, d’un bureau sous fenêtre et d’une bibliothèque de rangement.

This Farmhouse style home was designed around the separate spaces and wraps or hugs around the courtyard, it’s inviting, comfortable and timeless. A welcoming entry and sliding doors suggest indoor/ outdoor living through all of the private and public main spaces including the Entry, Kitchen, living, and master bedroom. Another major design element for the interior of this home called the “galley” hallway, features high clerestory windows and creative entrances to two of the spaces. Custom Double Sliding Barn Doors to the office and an oversized entrance with sidelights and a transom window, frame the main entry and draws guests right through to the rear courtyard. The owner’s one-of-a-kind creative craft room and laundry room allow for open projects to rest without cramping a social event in the public spaces. Lastly, the HUGE but unassuming 2,200 sq ft garage provides two tiers and space for a full sized RV, off road vehicles and two daily drivers. This home is an amazing example of balance between on-site toy storage, several entertaining space options and private/quiet time and spaces alike.

Nestled into a hillside, this timber-framed family home enjoys uninterrupted views out across the countryside of the North Downs. A newly built property, it is an elegant fusion of traditional crafts and materials with contemporary design.
Our clients had a vision for a modern sustainable house with practical yet beautiful interiors, a home with character that quietly celebrates the details. For example, where uniformity might have prevailed, over 1000 handmade pegs were used in the construction of the timber frame.
The building consists of three interlinked structures enclosed by a flint wall. The house takes inspiration from the local vernacular, with flint, black timber, clay tiles and roof pitches referencing the historic buildings in the area.
The structure was manufactured offsite using highly insulated preassembled panels sourced from sustainably managed forests. Once assembled onsite, walls were finished with natural clay plaster for a calming indoor living environment.
Timber is a constant presence throughout the house. At the heart of the building is a green oak timber-framed barn that creates a warm and inviting hub that seamlessly connects the living, kitchen and ancillary spaces. Daylight filters through the intricate timber framework, softly illuminating the clay plaster walls.
Along the south-facing wall floor-to-ceiling glass panels provide sweeping views of the landscape and open on to the terrace.
A second barn-like volume staggered half a level below the main living area is home to additional living space, a study, gym and the bedrooms.
The house was designed to be entirely off-grid for short periods if required, with the inclusion of Tesla powerpack batteries. Alongside underfloor heating throughout, a mechanical heat recovery system, LED lighting and home automation, the house is highly insulated, is zero VOC and plastic use was minimised on the project.
Outside, a rainwater harvesting system irrigates the garden and fields and woodland below the house have been rewilded.

Cabana Cottage- Florida Cracker inspired kitchenette and bath house, separated by a dog-trot
Idee per un ingresso o corridoio country di medie dimensioni con pareti marroni, pavimento in legno massello medio, pavimento marrone, travi a vista e pareti in legno
Idee per un ingresso o corridoio country di medie dimensioni con pareti marroni, pavimento in legno massello medio, pavimento marrone, travi a vista e pareti in legno

This is the main entryway into the house which connects the main house to the garage and mudroom.
Ispirazione per un ingresso country di medie dimensioni con pareti bianche, pavimento in pietra calcarea, una porta a due ante, una porta nera, pavimento grigio e travi a vista
Ispirazione per un ingresso country di medie dimensioni con pareti bianche, pavimento in pietra calcarea, una porta a due ante, una porta nera, pavimento grigio e travi a vista

Immagine di una piccola porta d'ingresso country con pareti bianche, parquet chiaro, una porta singola, una porta in legno bruno, pavimento marrone e travi a vista

Ispirazione per un grande ingresso o corridoio country con pavimento nero e travi a vista

Esempio di un ingresso country di medie dimensioni con pareti bianche, parquet scuro, una porta a due ante, una porta nera, pavimento marrone e travi a vista

Ispirazione per un grande ingresso country con pareti bianche, parquet chiaro, una porta a due ante, una porta in vetro, pavimento marrone e travi a vista
127 Foto di ingressi e corridoi country con travi a vista
1

