86 Foto di ingressi e corridoi country con pavimento rosso
Filtra anche per:
Budget
Ordina per:Popolari oggi
1 - 20 di 86 foto
1 di 3

Esempio di un ingresso con anticamera country con pareti verdi, pavimento in mattoni, pavimento rosso, pareti in perlinato e carta da parati

Large Mud Room with lots of storage and hand-washing station!
Immagine di un grande ingresso con anticamera country con pareti bianche, pavimento in mattoni, una porta singola, una porta in legno bruno e pavimento rosso
Immagine di un grande ingresso con anticamera country con pareti bianche, pavimento in mattoni, una porta singola, una porta in legno bruno e pavimento rosso

Ispirazione per un ingresso con anticamera country di medie dimensioni con pareti bianche, pavimento in mattoni e pavimento rosso

Immagine di un ingresso con anticamera country con pareti grigie, pavimento in mattoni e pavimento rosso
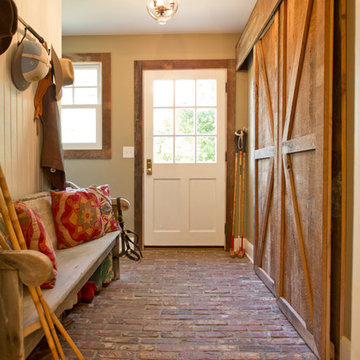
Immagine di un ingresso con anticamera country con pavimento in mattoni, una porta singola, una porta bianca, pareti beige e pavimento rosso
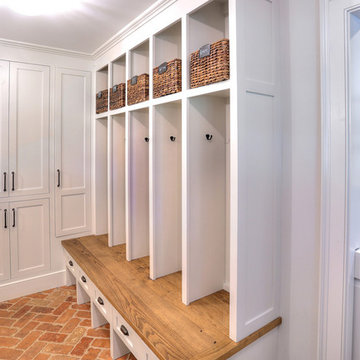
Ispirazione per un ingresso con anticamera country di medie dimensioni con pareti bianche, pavimento in mattoni e pavimento rosso
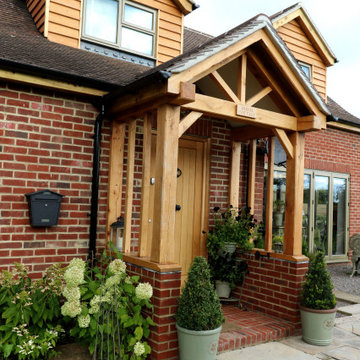
New porch, all elements manufactured in the RP Superstructures workshop.
Ispirazione per una grande porta d'ingresso country con pareti rosse, pavimento in mattoni, una porta singola, una porta in legno bruno e pavimento rosso
Ispirazione per una grande porta d'ingresso country con pareti rosse, pavimento in mattoni, una porta singola, una porta in legno bruno e pavimento rosso
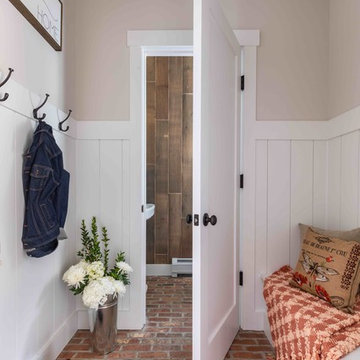
Mud Room
Immagine di un ingresso o corridoio country con pareti multicolore, pavimento in mattoni e pavimento rosso
Immagine di un ingresso o corridoio country con pareti multicolore, pavimento in mattoni e pavimento rosso
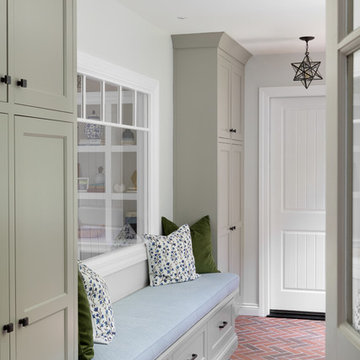
Immagine di un grande ingresso con anticamera country con pavimento in mattoni, pareti grigie e pavimento rosso
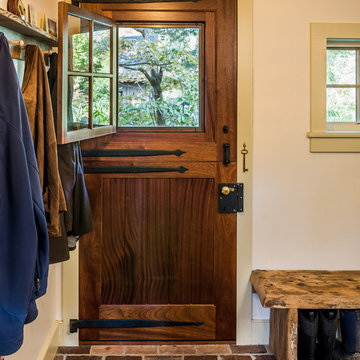
Angle Eye Photography
Ispirazione per un piccolo ingresso con anticamera country con pareti bianche, pavimento in mattoni, una porta olandese, pavimento rosso e una porta in legno scuro
Ispirazione per un piccolo ingresso con anticamera country con pareti bianche, pavimento in mattoni, una porta olandese, pavimento rosso e una porta in legno scuro
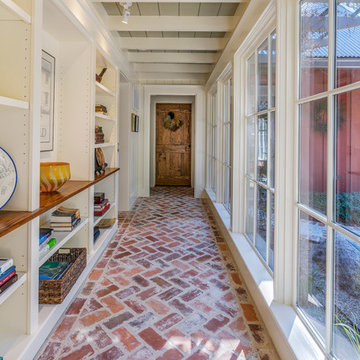
Hallway, 271 Spring Island Drive; Photographs by Tom Jenkins
Esempio di un ingresso o corridoio country con pareti bianche, pavimento in mattoni e pavimento rosso
Esempio di un ingresso o corridoio country con pareti bianche, pavimento in mattoni e pavimento rosso
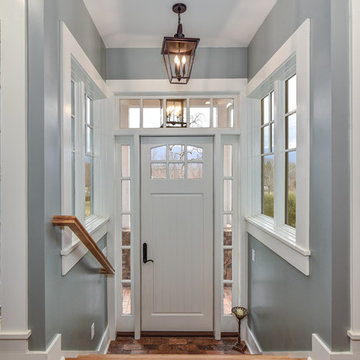
Esempio di una piccola porta d'ingresso country con pareti grigie, una porta singola, una porta bianca, pavimento in mattoni e pavimento rosso
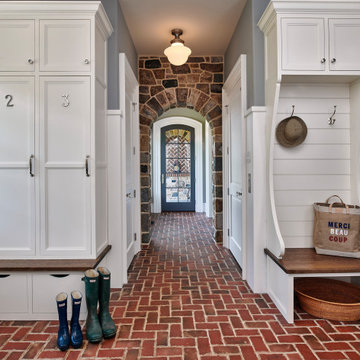
Photo: Jim Graham Photography
Immagine di un ingresso con anticamera country con pareti grigie, pavimento in mattoni, una porta singola, una porta grigia e pavimento rosso
Immagine di un ingresso con anticamera country con pareti grigie, pavimento in mattoni, una porta singola, una porta grigia e pavimento rosso
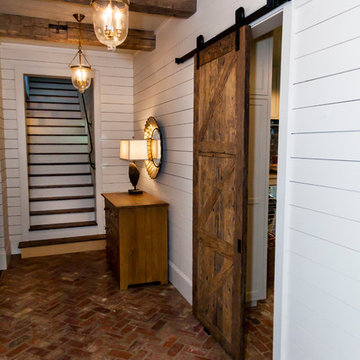
Esempio di un ingresso o corridoio country di medie dimensioni con pareti bianche, pavimento in mattoni e pavimento rosso

When Cummings Architects first met with the owners of this understated country farmhouse, the building’s layout and design was an incoherent jumble. The original bones of the building were almost unrecognizable. All of the original windows, doors, flooring, and trims – even the country kitchen – had been removed. Mathew and his team began a thorough design discovery process to find the design solution that would enable them to breathe life back into the old farmhouse in a way that acknowledged the building’s venerable history while also providing for a modern living by a growing family.
The redesign included the addition of a new eat-in kitchen, bedrooms, bathrooms, wrap around porch, and stone fireplaces. To begin the transforming restoration, the team designed a generous, twenty-four square foot kitchen addition with custom, farmers-style cabinetry and timber framing. The team walked the homeowners through each detail the cabinetry layout, materials, and finishes. Salvaged materials were used and authentic craftsmanship lent a sense of place and history to the fabric of the space.
The new master suite included a cathedral ceiling showcasing beautifully worn salvaged timbers. The team continued with the farm theme, using sliding barn doors to separate the custom-designed master bath and closet. The new second-floor hallway features a bold, red floor while new transoms in each bedroom let in plenty of light. A summer stair, detailed and crafted with authentic details, was added for additional access and charm.
Finally, a welcoming farmer’s porch wraps around the side entry, connecting to the rear yard via a gracefully engineered grade. This large outdoor space provides seating for large groups of people to visit and dine next to the beautiful outdoor landscape and the new exterior stone fireplace.
Though it had temporarily lost its identity, with the help of the team at Cummings Architects, this lovely farmhouse has regained not only its former charm but also a new life through beautifully integrated modern features designed for today’s family.
Photo by Eric Roth

Lauren Rubenstein Photography
Immagine di un ingresso con anticamera country con pareti bianche, pavimento in mattoni, una porta olandese, una porta bianca e pavimento rosso
Immagine di un ingresso con anticamera country con pareti bianche, pavimento in mattoni, una porta olandese, una porta bianca e pavimento rosso
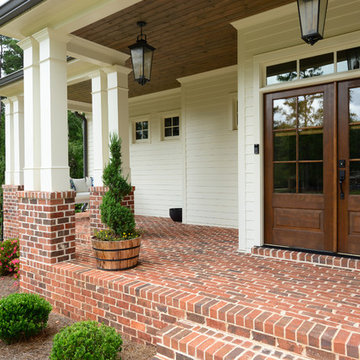
Side entry into mudroom
Immagine di una porta d'ingresso country con pareti bianche, una porta a due ante, una porta in legno bruno e pavimento rosso
Immagine di una porta d'ingresso country con pareti bianche, una porta a due ante, una porta in legno bruno e pavimento rosso
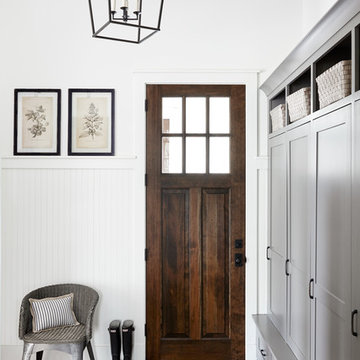
Ispirazione per un ingresso con anticamera country di medie dimensioni con pareti bianche, pavimento in mattoni, una porta singola e pavimento rosso
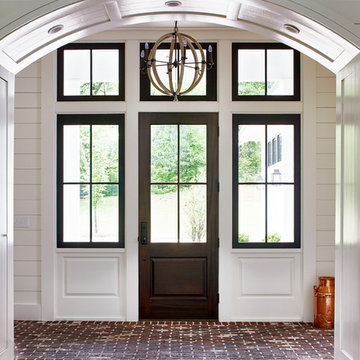
Lauren Rubenstein Photography
Idee per una porta d'ingresso country di medie dimensioni con pareti bianche, pavimento in mattoni, una porta singola, una porta in vetro e pavimento rosso
Idee per una porta d'ingresso country di medie dimensioni con pareti bianche, pavimento in mattoni, una porta singola, una porta in vetro e pavimento rosso
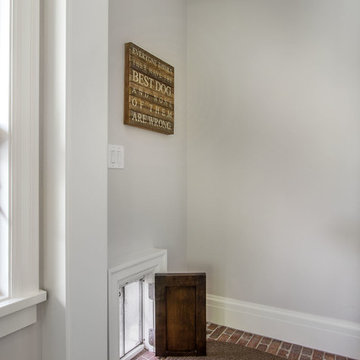
Scot Zimmerman
Ispirazione per un piccolo ingresso o corridoio country con pareti bianche, pavimento in mattoni e pavimento rosso
Ispirazione per un piccolo ingresso o corridoio country con pareti bianche, pavimento in mattoni e pavimento rosso
86 Foto di ingressi e corridoi country con pavimento rosso
1