2.433 Foto di ingressi e corridoi country con pavimento marrone
Filtra anche per:
Budget
Ordina per:Popolari oggi
1 - 20 di 2.433 foto
1 di 3

Modern Farmhouse designed for entertainment and gatherings. French doors leading into the main part of the home and trim details everywhere. Shiplap, board and batten, tray ceiling details, custom barrel tables are all part of this modern farmhouse design.
Half bath with a custom vanity. Clean modern windows. Living room has a fireplace with custom cabinets and custom barn beam mantel with ship lap above. The Master Bath has a beautiful tub for soaking and a spacious walk in shower. Front entry has a beautiful custom ceiling treatment.

The walk-through mudroom entrance from the garage to the kitchen is both stylish and functional. We created several drop zones for life's accessories.

Dwight Myers Real Estate Photography
Esempio di un grande ingresso con anticamera country con pareti bianche, pavimento in legno massello medio e pavimento marrone
Esempio di un grande ingresso con anticamera country con pareti bianche, pavimento in legno massello medio e pavimento marrone

Immagine di un grande ingresso o corridoio country con pareti bianche, parquet scuro e pavimento marrone

Ann Parris
Foto di un ingresso con anticamera country con pareti bianche, parquet chiaro, una porta singola, una porta in legno scuro e pavimento marrone
Foto di un ingresso con anticamera country con pareti bianche, parquet chiaro, una porta singola, una porta in legno scuro e pavimento marrone

Mudroom is an entry hall of the garage. The space also includes stacking washer & dryer.
Ispirazione per un ingresso con anticamera country di medie dimensioni con pareti blu, pavimento in legno massello medio, pavimento marrone e pareti in perlinato
Ispirazione per un ingresso con anticamera country di medie dimensioni con pareti blu, pavimento in legno massello medio, pavimento marrone e pareti in perlinato
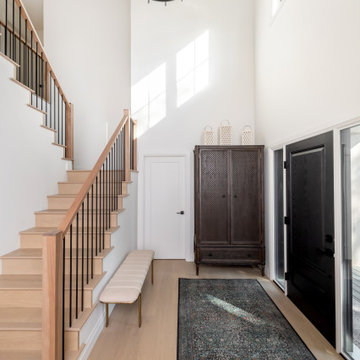
Foto di una porta d'ingresso country di medie dimensioni con pareti bianche, parquet chiaro, una porta singola, una porta nera e pavimento marrone
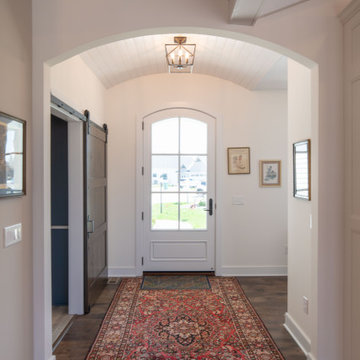
Esempio di un ingresso country con pareti bianche, una porta singola, una porta bianca, pavimento marrone e soffitto in perlinato

Esempio di un ingresso country con pareti beige, parquet scuro, una porta singola, una porta bianca e pavimento marrone

Immagine di un grande ingresso country con pareti grigie, pavimento in legno massello medio, una porta a due ante, una porta in legno scuro, pavimento marrone e pannellatura

Refined yet natural. A white wire-brush gives the natural wood tone a distinct depth, lending it to a variety of spaces. With the Modin Collection, we have raised the bar on luxury vinyl plank. The result is a new standard in resilient flooring. Modin offers true embossed in register texture, a low sheen level, a rigid SPC core, an industry-leading wear layer, and so much more.

Esempio di un ingresso con anticamera country con pareti blu, parquet chiaro, pavimento marrone e pareti in perlinato

Ispirazione per un piccolo ingresso o corridoio country con pavimento in legno verniciato, una porta singola, pavimento marrone e soffitto in legno
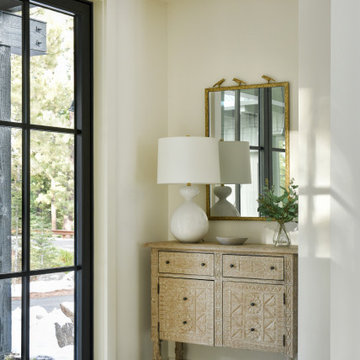
For a husband and wife based in Florida, Tahoe represents the ultimate second home: mountain air, skiing and far enough away to leave work behind. The home needed to bridge all seasons and reflect their personal tastes.

Esempio di un ingresso country con pareti bianche, pavimento in legno massello medio, pavimento marrone e pareti in perlinato
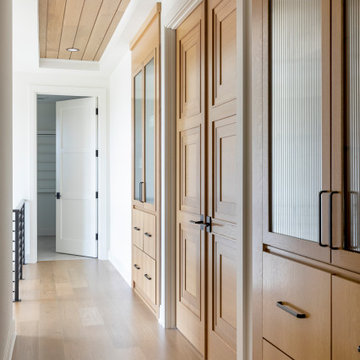
We view every space as an opportunity to display your home's unique personality. With details like shiplap ceilings, dimensional doorways and custom cabinetry with riveted glass, even a transitional space like a hallway can transcend your expectations.

The mudroom was strategically located off of the drive aisle to drop off children and their belongings before parking the car in the car in the detached garage at the property's rear. Backpacks, coats, shoes, and key storage allow the rest of the house to remain clutter free.

Esempio di un ingresso country di medie dimensioni con pareti bianche, parquet scuro, una porta a due ante, una porta nera, pavimento marrone e travi a vista
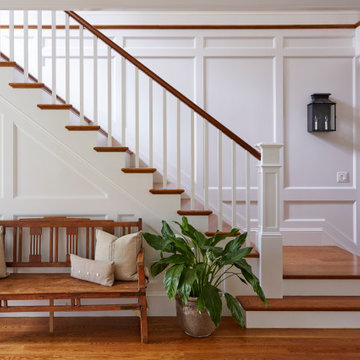
Idee per un corridoio country con pareti bianche, pavimento in legno massello medio, pavimento marrone e pannellatura
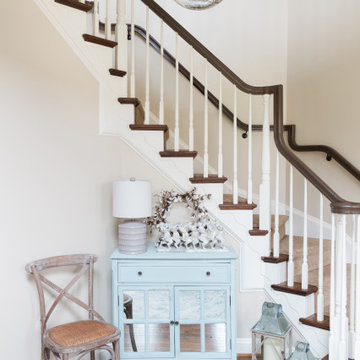
The homeowners recently moved from California and wanted a “modern farmhouse” with lots of metal and aged wood that was timeless, casual and comfortable to match their down-to-Earth, fun-loving personalities. They wanted to enjoy this home themselves and also successfully entertain other business executives on a larger scale. We added furnishings, rugs, lighting and accessories to complete the foyer, living room, family room and a few small updates to the dining room of this new-to-them home.
All interior elements designed and specified by A.HICKMAN Design. Photography by Angela Newton Roy (website: http://angelanewtonroy.com)
2.433 Foto di ingressi e corridoi country con pavimento marrone
1