398 Foto di ingressi e corridoi industriali con pavimento marrone
Filtra anche per:
Budget
Ordina per:Popolari oggi
1 - 20 di 398 foto
1 di 3
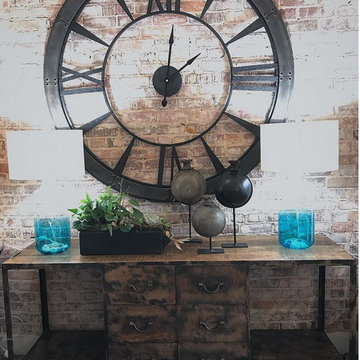
Foto di un ingresso industriale di medie dimensioni con pareti beige, parquet scuro e pavimento marrone
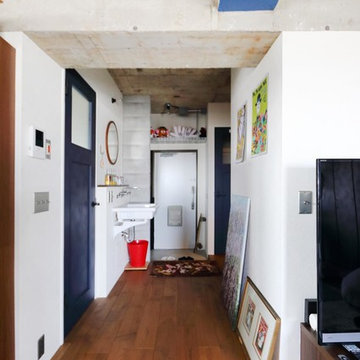
nuリノベーション
Ispirazione per un ingresso o corridoio industriale con pareti bianche, pavimento in legno massello medio e pavimento marrone
Ispirazione per un ingresso o corridoio industriale con pareti bianche, pavimento in legno massello medio e pavimento marrone
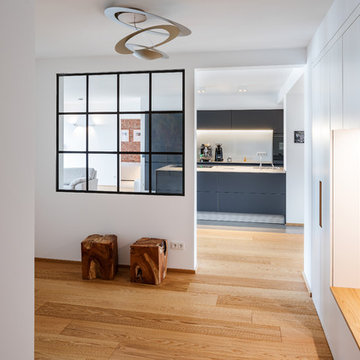
Jannis Wiebusch
Foto di un grande ingresso o corridoio industriale con pavimento in legno massello medio, pareti bianche e pavimento marrone
Foto di un grande ingresso o corridoio industriale con pavimento in legno massello medio, pareti bianche e pavimento marrone
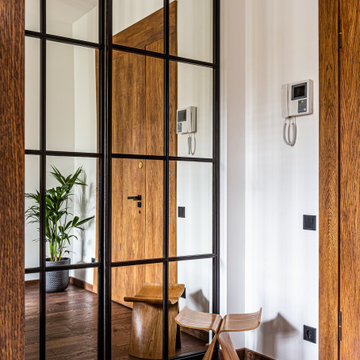
Дизайн проект: Семен Чечулин
Стиль: Наталья Орешкова
Immagine di una piccola porta d'ingresso industriale con pareti bianche, pavimento in vinile, una porta singola e pavimento marrone
Immagine di una piccola porta d'ingresso industriale con pareti bianche, pavimento in vinile, una porta singola e pavimento marrone
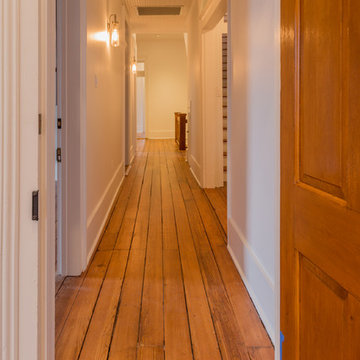
Darren Heine
Esempio di un ingresso o corridoio industriale di medie dimensioni con pareti bianche, pavimento in legno massello medio e pavimento marrone
Esempio di un ingresso o corridoio industriale di medie dimensioni con pareti bianche, pavimento in legno massello medio e pavimento marrone
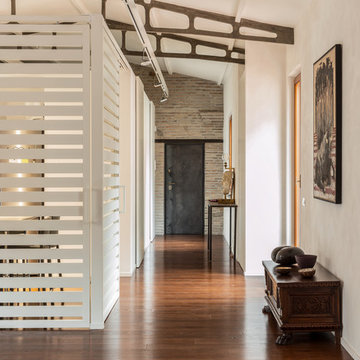
Foto di Angelo Talia
Progetto: Studio THEN Architecture
Idee per un ingresso o corridoio industriale di medie dimensioni con pareti bianche, pavimento marrone e pavimento in legno massello medio
Idee per un ingresso o corridoio industriale di medie dimensioni con pareti bianche, pavimento marrone e pavimento in legno massello medio

Foto di un ingresso o corridoio industriale di medie dimensioni con pareti verdi, parquet scuro, pavimento marrone e pareti in legno
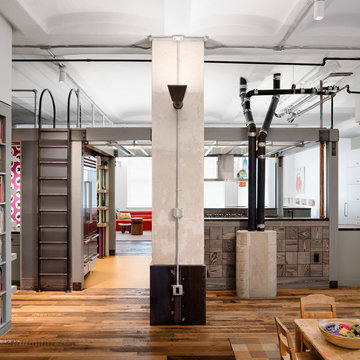
Photo Credit: Amy Barkow | Barkow Photo,
Lighting Design: LOOP Lighting,
Interior Design: Blankenship Design,
General Contractor: Constructomics LLC
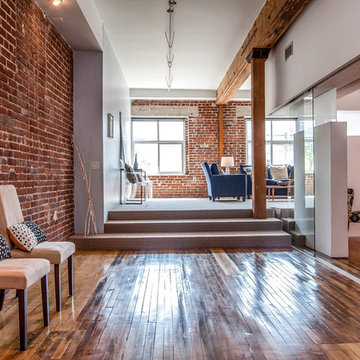
Esempio di un ingresso o corridoio industriale di medie dimensioni con pavimento in legno massello medio, pareti bianche e pavimento marrone
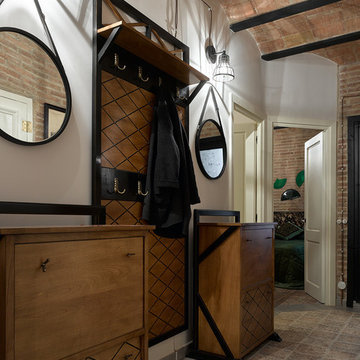
Сергей Ананьев
Idee per un corridoio industriale di medie dimensioni con pareti bianche, pavimento con piastrelle in ceramica e pavimento marrone
Idee per un corridoio industriale di medie dimensioni con pareti bianche, pavimento con piastrelle in ceramica e pavimento marrone
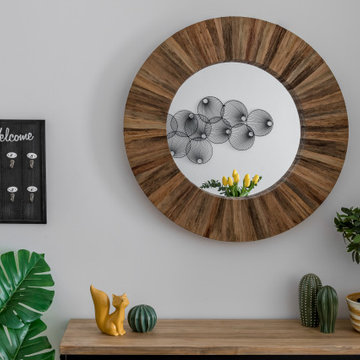
Mueble y espejo del recibidor.
Foto di un ingresso o corridoio industriale con pareti bianche, parquet chiaro e pavimento marrone
Foto di un ingresso o corridoio industriale con pareti bianche, parquet chiaro e pavimento marrone
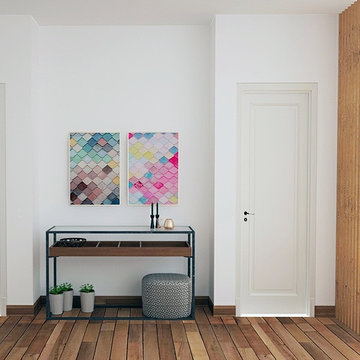
Bold color to add personality to your wall.
That's our Design magic!
Foto di un ingresso industriale di medie dimensioni con pareti bianche, parquet scuro e pavimento marrone
Foto di un ingresso industriale di medie dimensioni con pareti bianche, parquet scuro e pavimento marrone
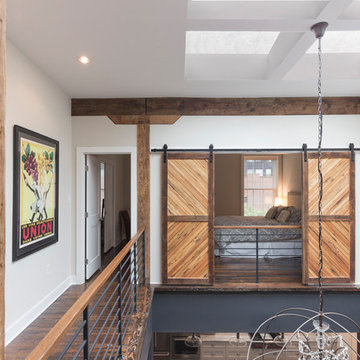
Immagine di un ingresso o corridoio industriale di medie dimensioni con pareti beige, pavimento in legno massello medio e pavimento marrone
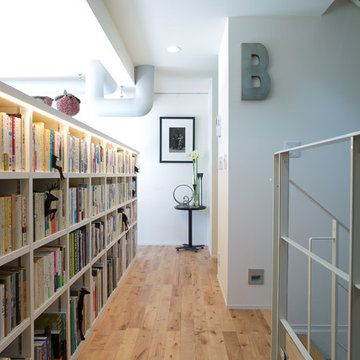
Foto di un ingresso o corridoio industriale con pareti bianche, pavimento in legno massello medio e pavimento marrone
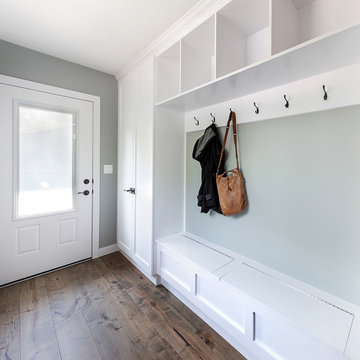
Our clients small two bedroom home was in a very popular and desirably located area of south Edmonton just off of Whyte Ave. The main floor was very partitioned and not suited for the clients' lifestyle and entertaining. They needed more functionality with a better and larger front entry and more storage/utility options. The exising living room, kitchen, and nook needed to be reconfigured to be more open and accommodating for larger gatherings. They also wanted a large garage in the back. They were interest in creating a Chelsea Market New Your City feel in their new great room. The 2nd bedroom was absorbed into a larger front entry with loads of storage options and the master bedroom was enlarged along with its closet. The existing bathroom was updated. The walls dividing the kitchen, nook, and living room were removed and a great room created. The result was fantastic and more functional living space for this young couple along with a larger and more functional garage.
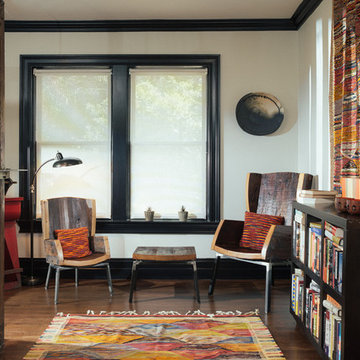
Brett Mountain
Immagine di un ingresso o corridoio industriale di medie dimensioni con pareti bianche, parquet scuro e pavimento marrone
Immagine di un ingresso o corridoio industriale di medie dimensioni con pareti bianche, parquet scuro e pavimento marrone
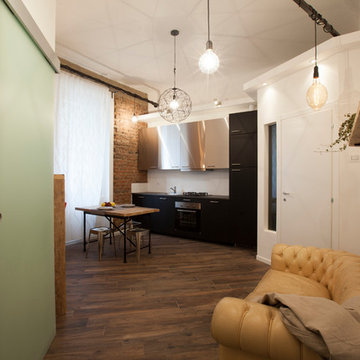
Vista dell'ingresso all'appartamento.
Un comodo Chesterfield introduce alla sala da pranzo/zona giorno, in perfetta armonia tra eleganza, comodità ed organizzazione degli spazi.
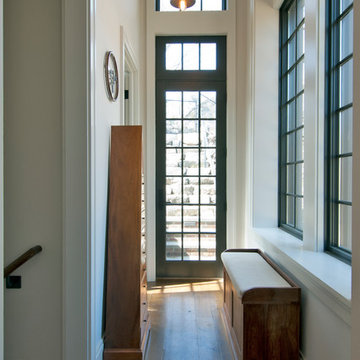
New two story garage with loft above. Race car enthusiast and driver wanted a special building to be able to work on his vintage European cars and entertain friends and family from loft above. Exterior is brick and slate to match existing tudor style home. Interior is industrial with dark windows, high ceilings, exposed rustic beams and wide plank rustic oak floors. Laura Kaehler Architects
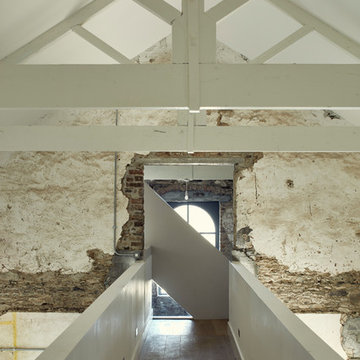
Philip Lauterbach
Foto di un piccolo ingresso o corridoio industriale con pareti multicolore, pavimento in legno massello medio e pavimento marrone
Foto di un piccolo ingresso o corridoio industriale con pareti multicolore, pavimento in legno massello medio e pavimento marrone
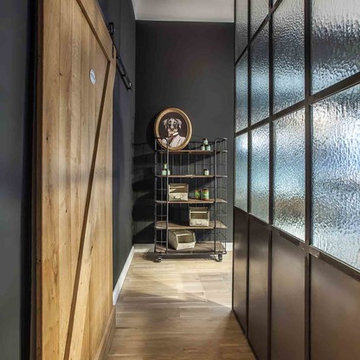
Küche im Industrial Design
Trennwand aus Stahl und Glas | Schiebetür aus Eiche
Fotos & Design © Miriam Engelkamp
Immagine di un ingresso o corridoio industriale di medie dimensioni con parquet chiaro, pavimento marrone e pareti nere
Immagine di un ingresso o corridoio industriale di medie dimensioni con parquet chiaro, pavimento marrone e pareti nere
398 Foto di ingressi e corridoi industriali con pavimento marrone
1