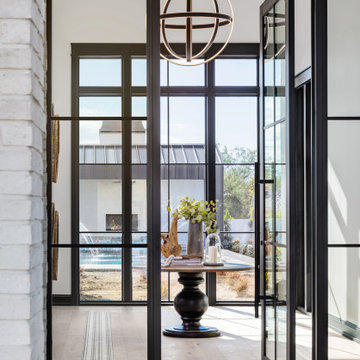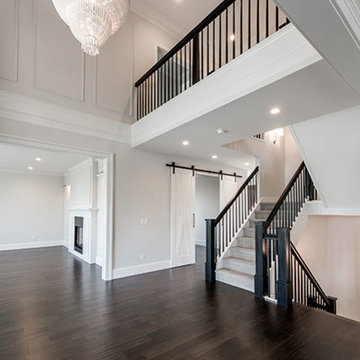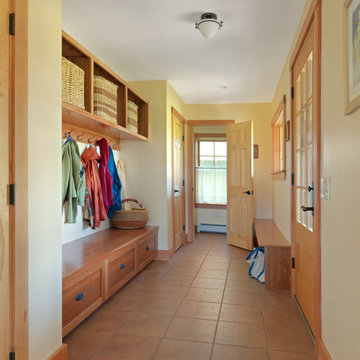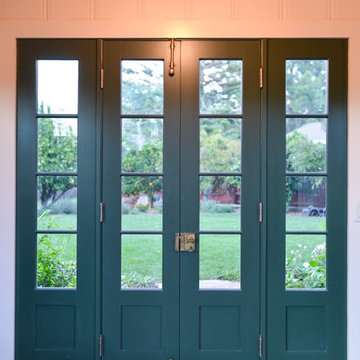26.317 Foto di ingressi e corridoi country
Filtra anche per:
Budget
Ordina per:Popolari oggi
2901 - 2920 di 26.317 foto
1 di 3
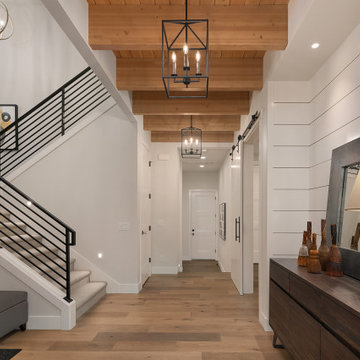
Enfort Homes - 2019
Idee per un grande ingresso o corridoio country con pareti bianche e pavimento in legno massello medio
Idee per un grande ingresso o corridoio country con pareti bianche e pavimento in legno massello medio
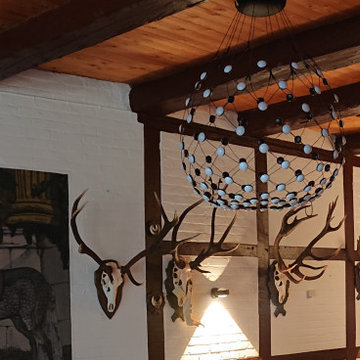
Tradition trifft Moderne - alte Bauerndiele mit moderner Beleuchtung. Leitungen mussten keine verlegt werden - die Leuchten werden über eine App gesteuert.
Trova il professionista locale adatto per il tuo progetto
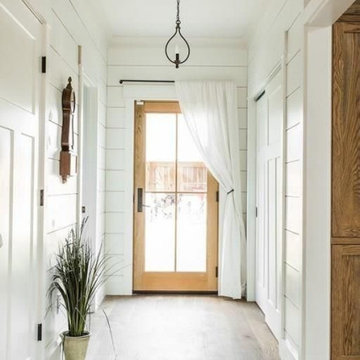
The addition of wide shiplap, wide plank oak floors and a little paint transformed this Burlington Vermont home.
Foto di un ingresso country di medie dimensioni con pareti bianche, parquet chiaro, una porta a pivot, una porta in legno chiaro e pavimento marrone
Foto di un ingresso country di medie dimensioni con pareti bianche, parquet chiaro, una porta a pivot, una porta in legno chiaro e pavimento marrone
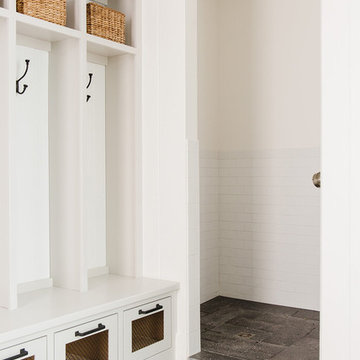
Esempio di un grande ingresso con anticamera country con pareti bianche, pavimento con piastrelle in ceramica e pavimento grigio
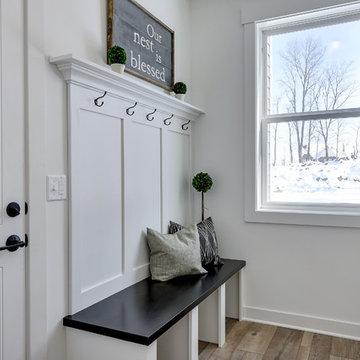
We brought in black accents in furniture and decor throughout the main level of this modern farmhouse. The deacon's bench and custom initial handpainted wood sign tie the black fixtures and railings together.
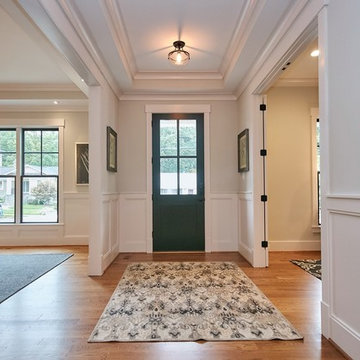
Foto di un ingresso country di medie dimensioni con pareti grigie, pavimento in legno massello medio, una porta singola, una porta nera e pavimento marrone
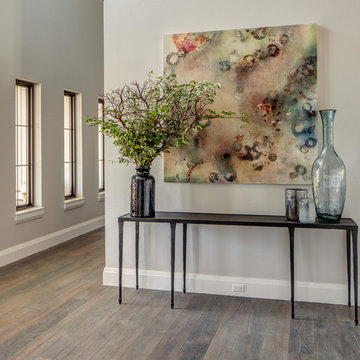
This beautiful showcase home offers a blend of crisp, uncomplicated modern lines and a touch of farmhouse architectural details. The 5,100 square feet single level home with 5 bedrooms, 3 ½ baths with a large vaulted bonus room over the garage is delightfully welcoming.
For more photos of this project visit our website: https://wendyobrienid.com.
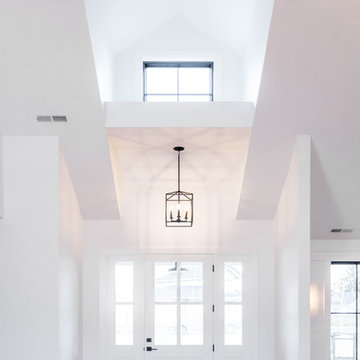
DC Fine Homes Inc.
Immagine di una porta d'ingresso country di medie dimensioni con pareti bianche, parquet chiaro, una porta singola, una porta bianca e pavimento multicolore
Immagine di una porta d'ingresso country di medie dimensioni con pareti bianche, parquet chiaro, una porta singola, una porta bianca e pavimento multicolore
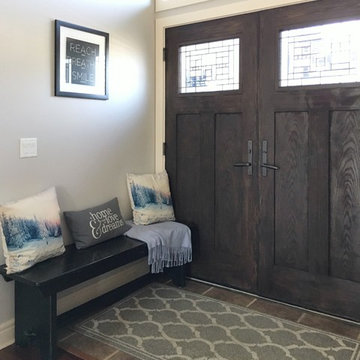
Idee per una piccola porta d'ingresso country con pareti grigie, pavimento in gres porcellanato, una porta a due ante, una porta marrone e pavimento grigio
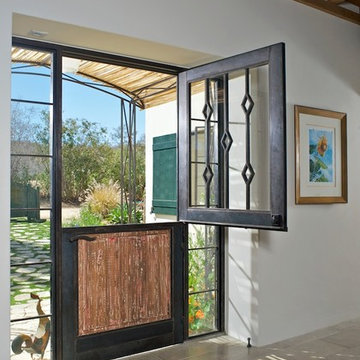
Photo Credit: Rigoberto Moreno
Foto di una porta d'ingresso country con pareti bianche, pavimento in cemento, una porta olandese e una porta in metallo
Foto di una porta d'ingresso country con pareti bianche, pavimento in cemento, una porta olandese e una porta in metallo
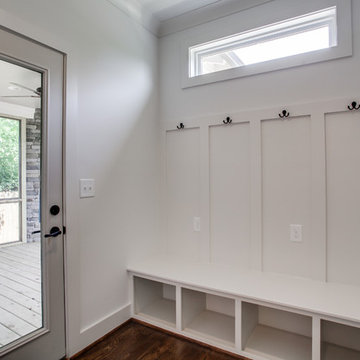
Showcase Photographers
Foto di un ingresso con anticamera country di medie dimensioni con pareti bianche, parquet scuro, una porta singola e una porta in legno scuro
Foto di un ingresso con anticamera country di medie dimensioni con pareti bianche, parquet scuro, una porta singola e una porta in legno scuro
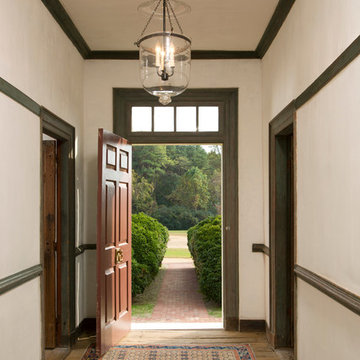
Complete restoration of historic plantation home in Middlesex Virginia.
Idee per una porta d'ingresso country di medie dimensioni con pareti bianche, una porta singola, una porta marrone e pavimento in legno massello medio
Idee per una porta d'ingresso country di medie dimensioni con pareti bianche, una porta singola, una porta marrone e pavimento in legno massello medio
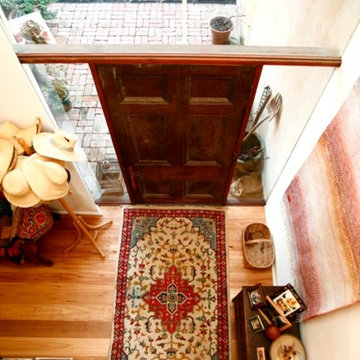
Braidwood House
This site on the outer edge of historic Braidwood is bounded to the south and east with the outer fringe of the town, opening to the meandering stone fringed creek to the north and Golf Course to the West.
The brief for this house was at first glance contradictory: to be sympathetic with the traditional country character of the site but also modern, open and filled with natural light.
To achieve this a simple two story volume under a single steep pitched roof is 'cut-back' with pergola's, veranda’s and voids to create sculptured, light filled spaces.
An angled wall cutting a wedge in the roof draws people into the entry where glimpses of the house beyond and above are revealed. The plan is simple with Living areas to the north in a central main room with high timber lined coffered ceilings and central window seats. The Kitchen takes advantage of the morning sun with bi-fold windows and French doors opening to a terrace.
The main bedroom, also on the east side, has an ensuite to the south with a frameless glass and miniorb shower recess on the inside of the angled entry wall.
The Living Areas, studies and verandas are to the west, orientated to the setting sun and views to the distant mountains. A loft above provides generous sleeping and play areas for the grandchildren.
The house is dug into the land sloping down to the creek, presenting a private facade to the town and reducing the impact of the building mass. This, together with the alignment of the plan with the contours, allows the Living areas to open to natural ground to the north and to sheltered and private courtyards to the sides and rear of the building.
As with many country homes the Carport and workshop is a separate pavilion to the side of the house.
Materials are simple and robust with walls of bagged brickwork throughout; concrete slab floors are battened and finished with hardwood T&G flooring and large section hardwood beams, posts and screens add to the warmth of the interior and exterior spaces.
Rain water is directed to a large underground rain water tank and solar power is collected with a solar hot water system and photo voltaic panels. Hydronic radiators and a slow combustion stove assist with heating, with natural cooling provided by cross ventilation and ceiling fans.
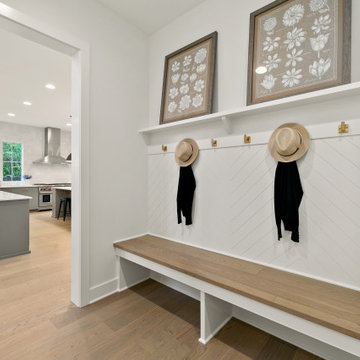
The Madrid's mudroom is designed for practicality and style. Light hardwood flooring adds a warm and inviting touch, while white walls create a clean and bright atmosphere. The mudroom features golden hooks, providing a convenient and stylish place to hang coats, bags, and other items. A light hardwood bench offers a comfortable seating area for putting on or taking off shoes. The mudroom is thoughtfully connected to the kitchen, allowing for easy access and seamless transition between the two spaces. With its functional design and attractive finishes, the Madrid's mudroom is a practical and welcoming entry point to the home.
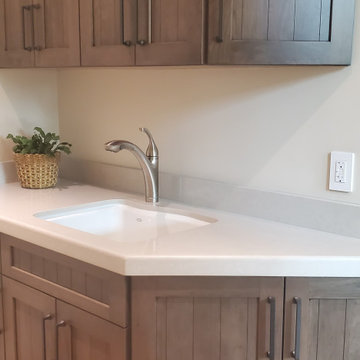
This is a mud room to a garage
Immagine di un piccolo ingresso con anticamera country con pavimento in laminato e pavimento marrone
Immagine di un piccolo ingresso con anticamera country con pavimento in laminato e pavimento marrone
26.317 Foto di ingressi e corridoi country
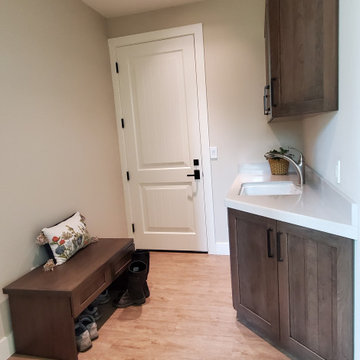
This is a mud room to a garage
Idee per un piccolo ingresso con anticamera country con pavimento in laminato e pavimento marrone
Idee per un piccolo ingresso con anticamera country con pavimento in laminato e pavimento marrone
146
