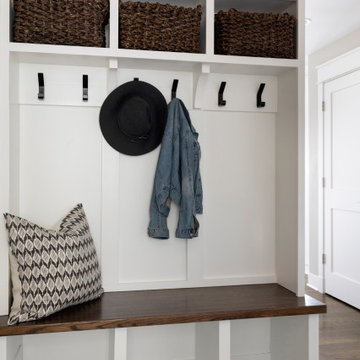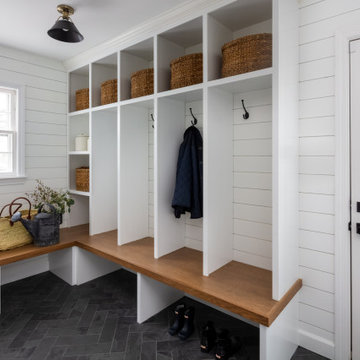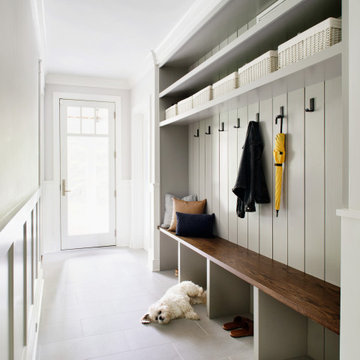217.136 Foto di ingressi e corridoi classici
Filtra anche per:
Budget
Ordina per:Popolari oggi
121 - 140 di 217.136 foto
1 di 3
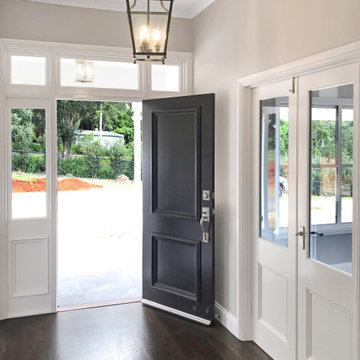
The clients’ brief detailed a home that externally is a Hampton’s influenced homestead. Internally the vision was a contemporary mix of Hampton’s with a Japanese palate in specific locations. On paper that may sound odd but in reality the two have come together beautifully. For example, the traditional dark coloured front door connects to the black light fittings that then speak confidently to the dark moody bathrooms. Linking everything is a gorgeous American Oak real timber floor finished in a custom walnut stain.
The formal entry space with 3m high ceilings, French timber doors leading to the study, and the entry door painted black to highlight the clients’ vision.

Idee per un corridoio chic di medie dimensioni con pareti beige, parquet chiaro, una porta singola, pavimento beige e boiserie

Immagine di un ingresso con anticamera classico con pareti bianche, parquet chiaro e pavimento beige
Trova il professionista locale adatto per il tuo progetto
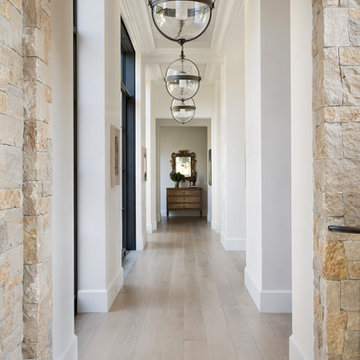
Paul Dyer Photography
Ispirazione per un ingresso o corridoio chic con pareti bianche, parquet chiaro e pavimento marrone
Ispirazione per un ingresso o corridoio chic con pareti bianche, parquet chiaro e pavimento marrone

Esempio di un grande corridoio tradizionale con pareti bianche, pavimento in gres porcellanato, una porta singola, una porta blu e pavimento nero
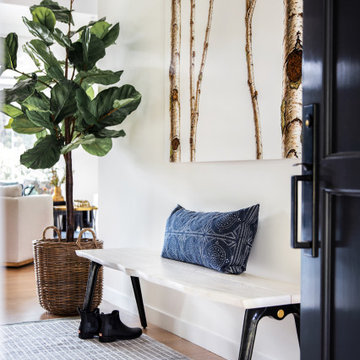
Foto di un corridoio classico di medie dimensioni con pareti bianche, una porta singola, una porta nera e pavimento beige
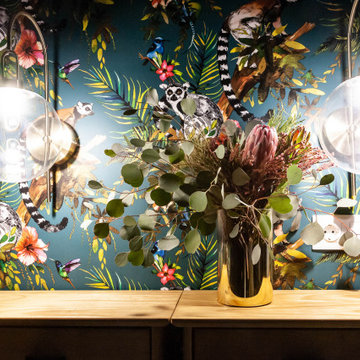
Foto di una porta d'ingresso chic di medie dimensioni con pareti multicolore, pavimento in gres porcellanato, una porta singola, una porta nera e pavimento nero
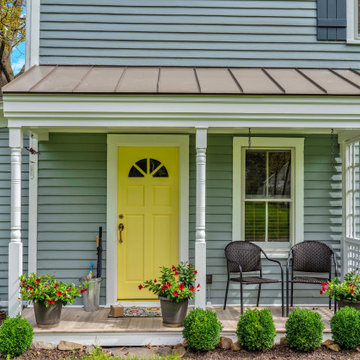
Ispirazione per una porta d'ingresso chic con una porta singola e una porta gialla

TEAM:
Architect: LDa Architecture & Interiors
Builder (Kitchen/ Mudroom Addition): Shanks Engineering & Construction
Builder (Master Suite Addition): Hampden Design
Photographer: Greg Premru
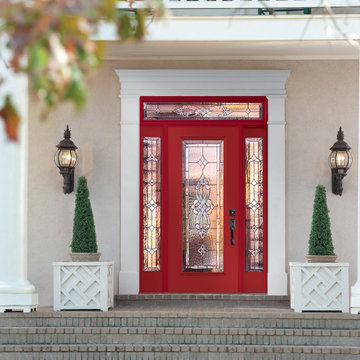
Idee per una porta d'ingresso classica di medie dimensioni con una porta singola e una porta in vetro
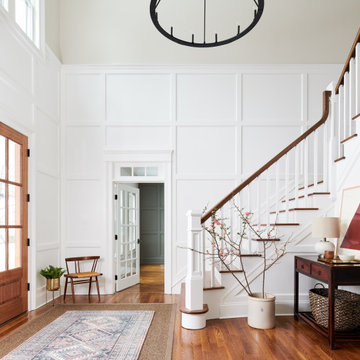
Immagine di un ingresso chic con pareti bianche, pavimento in legno massello medio, una porta a due ante, una porta in legno bruno e pavimento marrone

Foto di un ingresso con anticamera tradizionale di medie dimensioni con pareti grigie, parquet chiaro, una porta singola, una porta bianca e pavimento beige

Mudroom featuring custom industrial raw steel lockers with grilled door panels and wood bench surface. Custom designed & fabricated wood barn door with raw steel strap & rivet top panel. Decorative raw concrete floor tiles. View to kitchen & living rooms beyond.

A mudroom equipped with benches, coat hooks and ample storage is as welcoming as it is practical. It provides the room to take a seat, pull off your shoes and (maybe the best part) organize everything that comes through the door.
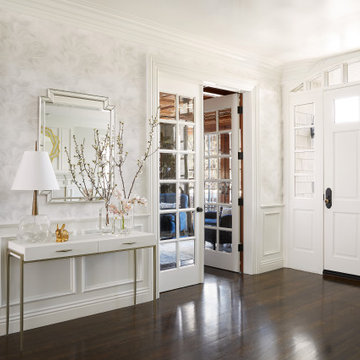
Ispirazione per un ingresso tradizionale con pareti bianche, parquet scuro, una porta singola, una porta bianca e pavimento marrone

This drop zone space is accessible from the attached 2 car garage and from this glass paneled door leading from the motor court, making it centrally located and highly functional. It is your typical drop zone, but with a twist. Literally. The custom live edge coat hook board adds in some visual interest and uniqueness to the room. Pike always likes to incorporate special design elements like that to take spaces from ordinary to extraordinary, without the need to go overboard.
Cabinet Paint- Benjamin Moore Sea Haze
Floor Tile- Jeffrey Court Union Mosaic Grey ( https://www.jeffreycourt.com/product/union-mosaic-grey-13-125-in-x-15-375-in-x-6-mm-14306/)
217.136 Foto di ingressi e corridoi classici
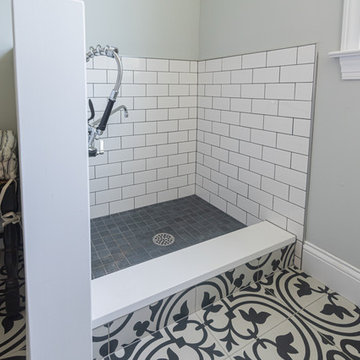
After building a dedicated laundry room on the second floor of their home, our clients decided they wanted to create a special space for their furry companions! This custom pet wash fit perfectly where the washer and dryer once sat in their mudroom. Inconspicuously placed behind a half-wall, the wash takes up less room than the owner's washer and dryer, and provides functionality to the shaggiest members of the family!
7
