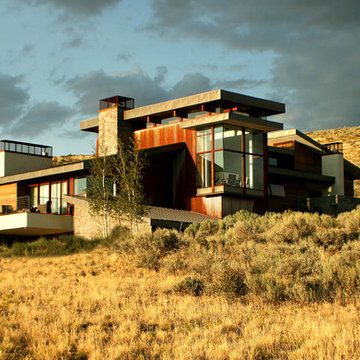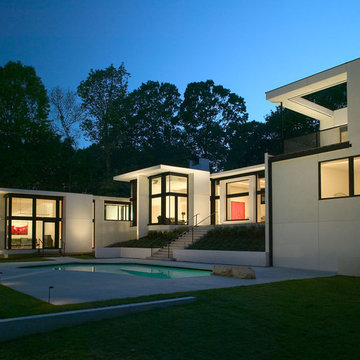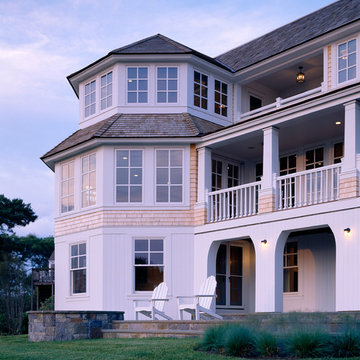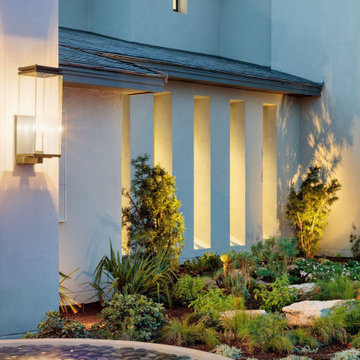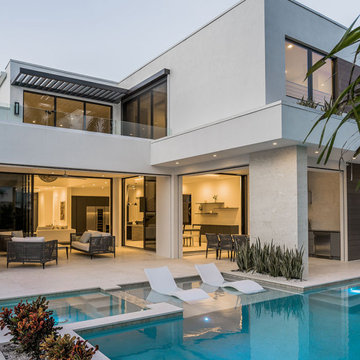Facciate di case turchesi
Filtra anche per:
Budget
Ordina per:Popolari oggi
121 - 140 di 13.221 foto
1 di 2
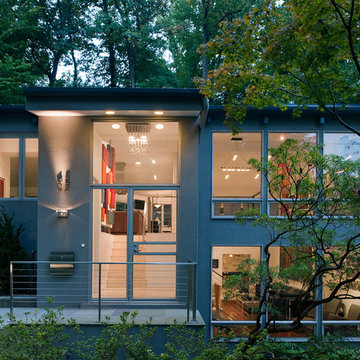
COOL & DRY. A standing seam metal roof offers another long lasting, low-maintenance option while securing a tight building envelope. A stainless railing and slate flagstone stoop continues the cool-tone material palette. A new aluminum-frame glass door and oversized transom reveal a stunning view straight through to the back yard. Updated fixtures highlight the home’s contemporary, clean lines.
Photography by Maxwell MacKenzie.
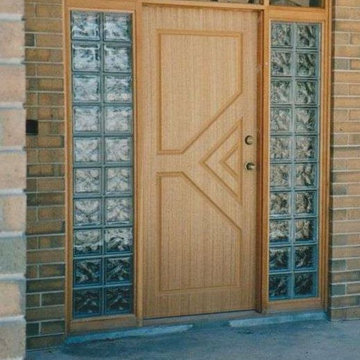
Replacing sidelights on an entry way is easy with the adaptability of Seves Glass Block. Choose from an array of styles, sizes, colors and textures to create an inviting look to your sidelight replacement project. Visit sevesglassblockinc.com for more ideas available in our new North American Design Guide.

Idee per la facciata di una casa grande grigia moderna a due piani con rivestimento con lastre in cemento e copertura in metallo o lamiera
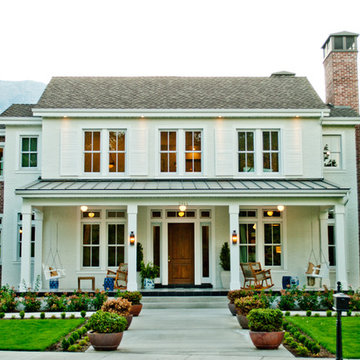
Esempio della villa grande bianca classica a due piani con rivestimento in mattoni, tetto a capanna e copertura mista

Esempio della facciata di una casa grande blu american style a due piani con rivestimento in legno, tetto a capanna e copertura a scandole
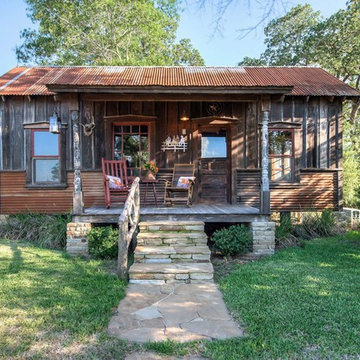
Idee per la facciata di una casa piccola rustica a un piano con rivestimenti misti e terreno in pendenza
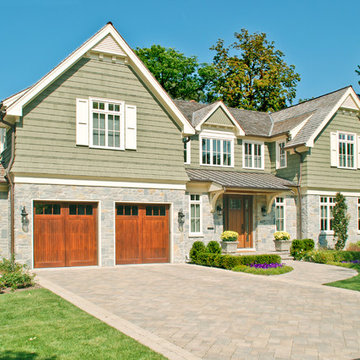
Custom built home with stone and siding exterior- Winnetka
Norman Sizemore - Photographer
Idee per la facciata di una casa verde classica a due piani
Idee per la facciata di una casa verde classica a due piani

Foto della villa beige country a due piani di medie dimensioni con rivestimento in pietra, tetto a capanna e copertura in metallo o lamiera
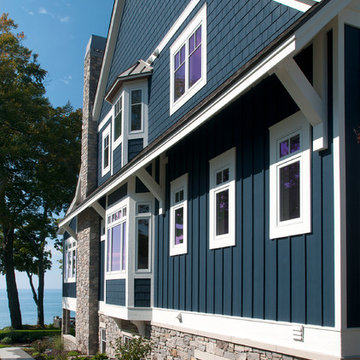
Forget just one room with a view—Lochley has almost an entire house dedicated to capturing nature’s best views and vistas. Make the most of a waterside or lakefront lot in this economical yet elegant floor plan, which was tailored to fit a narrow lot and has more than 1,600 square feet of main floor living space as well as almost as much on its upper and lower levels. A dovecote over the garage, multiple peaks and interesting roof lines greet guests at the street side, where a pergola over the front door provides a warm welcome and fitting intro to the interesting design. Other exterior features include trusses and transoms over multiple windows, siding, shutters and stone accents throughout the home’s three stories. The water side includes a lower-level walkout, a lower patio, an upper enclosed porch and walls of windows, all designed to take full advantage of the sun-filled site. The floor plan is all about relaxation – the kitchen includes an oversized island designed for gathering family and friends, a u-shaped butler’s pantry with a convenient second sink, while the nearby great room has built-ins and a central natural fireplace. Distinctive details include decorative wood beams in the living and kitchen areas, a dining area with sloped ceiling and decorative trusses and built-in window seat, and another window seat with built-in storage in the den, perfect for relaxing or using as a home office. A first-floor laundry and space for future elevator make it as convenient as attractive. Upstairs, an additional 1,200 square feet of living space include a master bedroom suite with a sloped 13-foot ceiling with decorative trusses and a corner natural fireplace, a master bath with two sinks and a large walk-in closet with built-in bench near the window. Also included is are two additional bedrooms and access to a third-floor loft, which could functions as a third bedroom if needed. Two more bedrooms with walk-in closets and a bath are found in the 1,300-square foot lower level, which also includes a secondary kitchen with bar, a fitness room overlooking the lake, a recreation/family room with built-in TV and a wine bar perfect for toasting the beautiful view beyond.
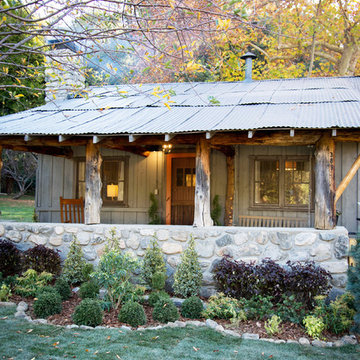
Jana Bishop
Idee per la facciata di una casa piccola grigia rustica a un piano con rivestimento in legno
Idee per la facciata di una casa piccola grigia rustica a un piano con rivestimento in legno
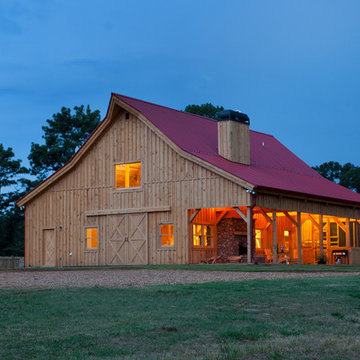
Sand Creek Post & Beam Barn Home
Learn more & request a free catalog: www.sandcreekpostandbeam.com
Esempio della facciata di una casa classica
Esempio della facciata di una casa classica
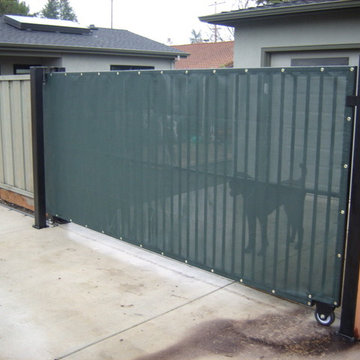
Slide gate, with privacy screen. Also helps to keep pets safe.
Idee per la facciata di una casa contemporanea
Idee per la facciata di una casa contemporanea
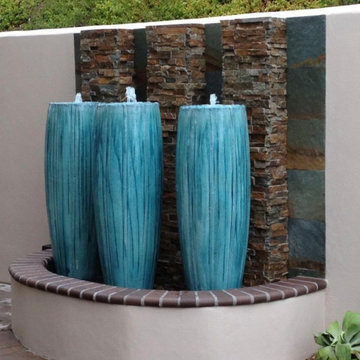
This is an upgraded fountain feature. The three bubbling, turquoise fountains sit in the entry way of a home in Malibu.
Idee per la facciata di una casa contemporanea
Idee per la facciata di una casa contemporanea
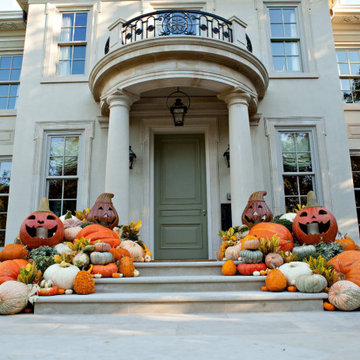
This Bevolo® original was designed in the 1940s by world renowned architect A. Hays Town and Andrew Bevolo Sr. This Original French Quarter® lantern adorns many historic buildings across the country. The light can be used with a wide range of architectural styles. It is available in natural gas, liquid propane, and electric.
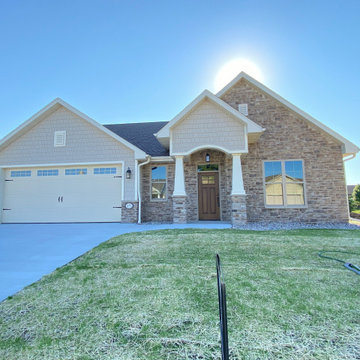
Idee per la villa beige american style a un piano di medie dimensioni con rivestimento in pietra, tetto a capanna e copertura a scandole
Facciate di case turchesi
7
