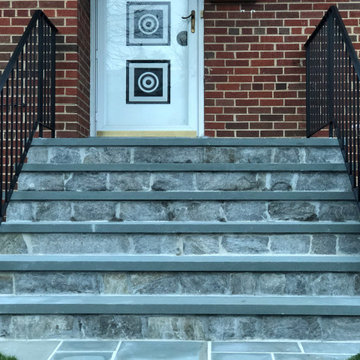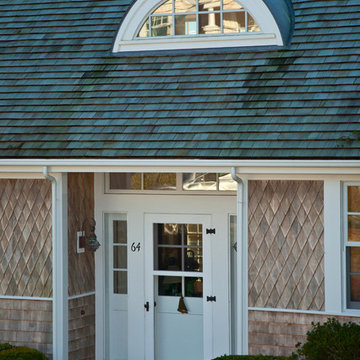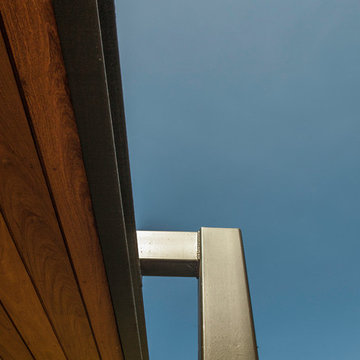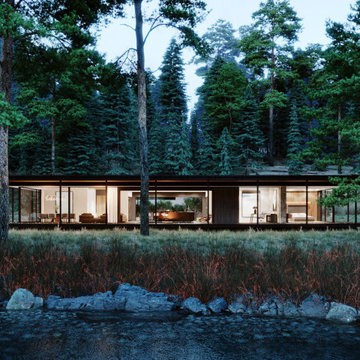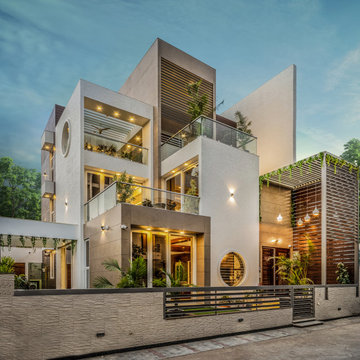Facciate di case turchesi
Filtra anche per:
Budget
Ordina per:Popolari oggi
101 - 120 di 13.224 foto
1 di 2

Idee per la villa ampia beige classica a due piani con rivestimento in pietra, copertura in tegole e tetto grigio

Ispirazione per la villa marrone contemporanea a tre piani di medie dimensioni con rivestimento in legno, tetto a capanna, copertura in metallo o lamiera, pannelli sovrapposti e tetto nero

The exterior entry features tall windows surrounded by stone and a wood door.
Ispirazione per la villa bianca country a tre piani di medie dimensioni con rivestimenti misti, tetto a capanna, copertura a scandole, pannelli e listelle di legno e tetto grigio
Ispirazione per la villa bianca country a tre piani di medie dimensioni con rivestimenti misti, tetto a capanna, copertura a scandole, pannelli e listelle di legno e tetto grigio

дачный дом из рубленого бревна с камышовой крышей
Immagine della facciata di una casa grande beige rustica a due piani con rivestimento in legno, copertura verde e falda a timpano
Immagine della facciata di una casa grande beige rustica a due piani con rivestimento in legno, copertura verde e falda a timpano

Idee per la facciata di una casa blu american style a un piano con rivestimento in mattoni

The cottage style exterior of this newly remodeled ranch in Connecticut, belies its transitional interior design. The exterior of the home features wood shingle siding along with pvc trim work, a gently flared beltline separates the main level from the walk out lower level at the rear. Also on the rear of the house where the addition is most prominent there is a cozy deck, with maintenance free cable railings, a quaint gravel patio, and a garden shed with its own patio and fire pit gathering area.
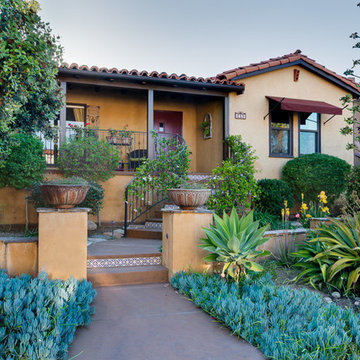
Ian Cummings Photography
Foto della facciata di una casa gialla classica a un piano di medie dimensioni con rivestimento in stucco
Foto della facciata di una casa gialla classica a un piano di medie dimensioni con rivestimento in stucco

Gibeon Photography
Architect: Fauvre Halvorsen
Immagine della facciata di una casa rustica con rivestimento in pietra
Immagine della facciata di una casa rustica con rivestimento in pietra
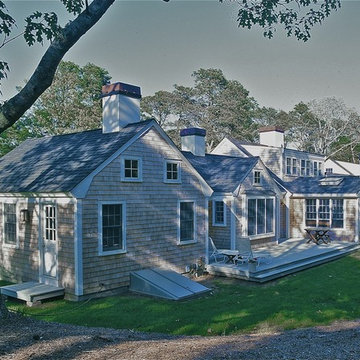
Rear view of house showing assembly of traditional gable forms wrapping around an expansive deck.
Photo by Scott Gibson, courtesy Fine Homebuilding magazine
The renovation and expansion of this traditional half Cape cottage into a bright and spacious four bedroom vacation house was featured in Fine Homebuilding magazine and in the books Additions and Updating Classic America: Capes from Taunton Press.
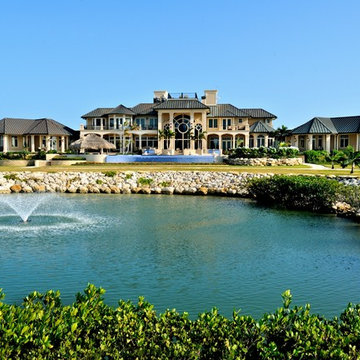
Another special characteristic is two naturally occurring saltwater ponds that are home to grouper, snapper and even a nurse shark.
Ispirazione per la villa ampia beige mediterranea a due piani con rivestimenti misti, tetto a padiglione e copertura in metallo o lamiera
Ispirazione per la villa ampia beige mediterranea a due piani con rivestimenti misti, tetto a padiglione e copertura in metallo o lamiera

This Transitional Craftsman was originally built in 1904, and recently remodeled to replace unpermitted additions that were not to code. The playful blue exterior with white trim evokes the charm and character of this home.
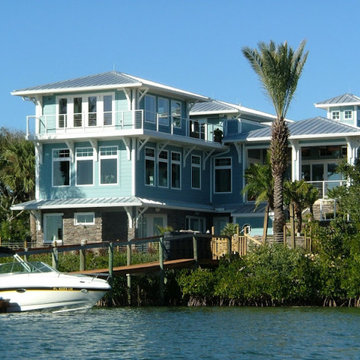
Waterfront home with a tropical feel.
Esempio della villa grande blu tropicale a tre piani con rivestimento con lastre in cemento, tetto a capanna e copertura in metallo o lamiera
Esempio della villa grande blu tropicale a tre piani con rivestimento con lastre in cemento, tetto a capanna e copertura in metallo o lamiera

Front of home from Montgomery Avenue with view of entry steps, planters and street parking.
Foto della facciata di una casa grande bianca contemporanea a due piani
Foto della facciata di una casa grande bianca contemporanea a due piani
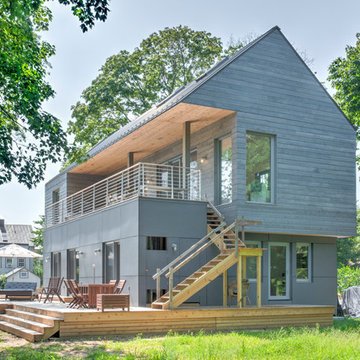
Greenport Passive House Exterior. Photos by Liz Glasgow.
Esempio della villa grigia moderna a due piani di medie dimensioni con rivestimento in legno e copertura in metallo o lamiera
Esempio della villa grigia moderna a due piani di medie dimensioni con rivestimento in legno e copertura in metallo o lamiera

The owners were downsizing from a large ornate property down the street and were seeking a number of goals. Single story living, modern and open floor plan, comfortable working kitchen, spaces to house their collection of artwork, low maintenance and a strong connection between the interior and the landscape. Working with a long narrow lot adjacent to conservation land, the main living space (16 foot ceiling height at its peak) opens with folding glass doors to a large screen porch that looks out on a courtyard and the adjacent wooded landscape. This gives the home the perception that it is on a much larger lot and provides a great deal of privacy. The transition from the entry to the core of the home provides a natural gallery in which to display artwork and sculpture. Artificial light almost never needs to be turned on during daytime hours and the substantial peaked roof over the main living space is oriented to allow for solar panels not visible from the street or yard.
Facciate di case turchesi
6
