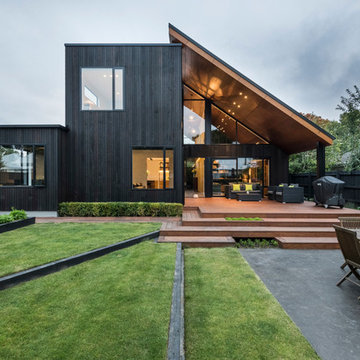Facciate di case con rivestimento in legno
Filtra anche per:
Budget
Ordina per:Popolari oggi
121 - 140 di 100.461 foto
1 di 3
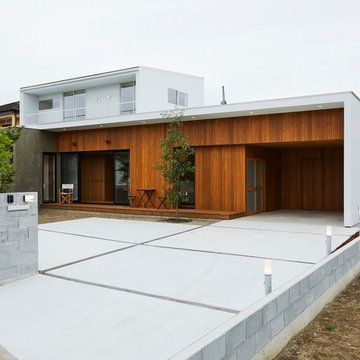
(夫婦+子供1+犬1)4人家族のための新築住宅
photos by Katsumi Simada
Immagine della facciata di una casa marrone moderna a due piani di medie dimensioni con rivestimento in legno e copertura in metallo o lamiera
Immagine della facciata di una casa marrone moderna a due piani di medie dimensioni con rivestimento in legno e copertura in metallo o lamiera

Project Overview:
This project was a new construction laneway house designed by Alex Glegg and built by Eyco Building Group in Vancouver, British Columbia. It uses our Gendai cladding that shows off beautiful wood grain with a blackened look that creates a stunning contrast against their homes trim and its lighter interior. Photos courtesy of Christopher Rollett.
Product: Gendai 1×6 select grade shiplap
Prefinish: Black
Application: Residential – Exterior
SF: 1200SF
Designer: Alex Glegg
Builder: Eyco Building Group
Date: August 2017
Location: Vancouver, BC

This modern farmhouse located outside of Spokane, Washington, creates a prominent focal point among the landscape of rolling plains. The composition of the home is dominated by three steep gable rooflines linked together by a central spine. This unique design evokes a sense of expansion and contraction from one space to the next. Vertical cedar siding, poured concrete, and zinc gray metal elements clad the modern farmhouse, which, combined with a shop that has the aesthetic of a weathered barn, creates a sense of modernity that remains rooted to the surrounding environment.
The Glo double pane A5 Series windows and doors were selected for the project because of their sleek, modern aesthetic and advanced thermal technology over traditional aluminum windows. High performance spacers, low iron glass, larger continuous thermal breaks, and multiple air seals allows the A5 Series to deliver high performance values and cost effective durability while remaining a sophisticated and stylish design choice. Strategically placed operable windows paired with large expanses of fixed picture windows provide natural ventilation and a visual connection to the outdoors.
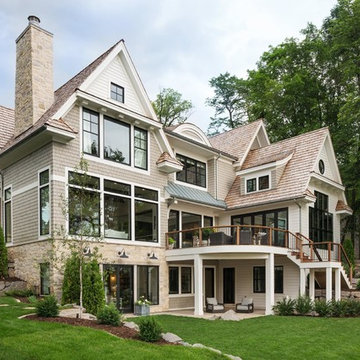
Ispirazione per la villa beige stile marinaro a tre piani con rivestimento in legno, tetto a capanna e copertura a scandole
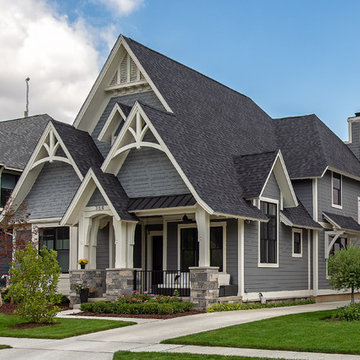
Foto della villa grigia american style a due piani di medie dimensioni con rivestimento in legno, tetto a capanna e copertura a scandole
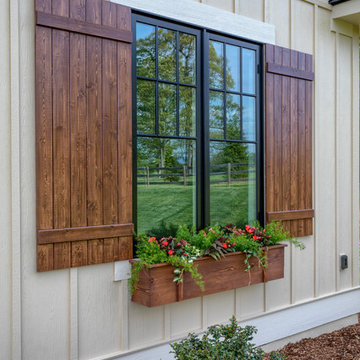
This Beautiful Country Farmhouse rests upon 5 acres among the most incredible large Oak Trees and Rolling Meadows in all of Asheville, North Carolina. Heart-beats relax to resting rates and warm, cozy feelings surplus when your eyes lay on this astounding masterpiece. The long paver driveway invites with meticulously landscaped grass, flowers and shrubs. Romantic Window Boxes accentuate high quality finishes of handsomely stained woodwork and trim with beautifully painted Hardy Wood Siding. Your gaze enhances as you saunter over an elegant walkway and approach the stately front-entry double doors. Warm welcomes and good times are happening inside this home with an enormous Open Concept Floor Plan. High Ceilings with a Large, Classic Brick Fireplace and stained Timber Beams and Columns adjoin the Stunning Kitchen with Gorgeous Cabinets, Leathered Finished Island and Luxurious Light Fixtures. There is an exquisite Butlers Pantry just off the kitchen with multiple shelving for crystal and dishware and the large windows provide natural light and views to enjoy. Another fireplace and sitting area are adjacent to the kitchen. The large Master Bath boasts His & Hers Marble Vanity’s and connects to the spacious Master Closet with built-in seating and an island to accommodate attire. Upstairs are three guest bedrooms with views overlooking the country side. Quiet bliss awaits in this loving nest amiss the sweet hills of North Carolina.
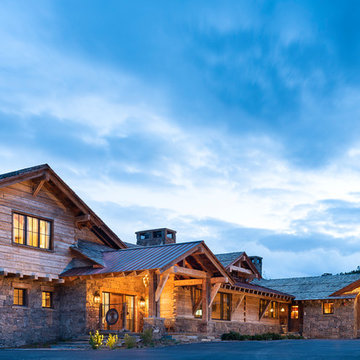
Photography - LongViews Studios
Esempio della villa ampia marrone rustica a due piani con rivestimento in legno, tetto a mansarda e copertura mista
Esempio della villa ampia marrone rustica a due piani con rivestimento in legno, tetto a mansarda e copertura mista
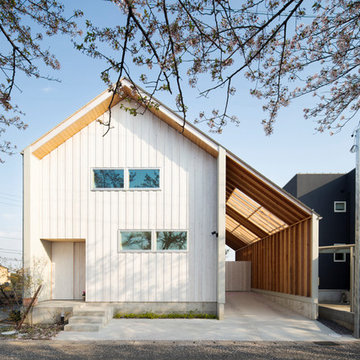
Idee per la villa bianca moderna a due piani con rivestimento in legno, tetto a capanna e copertura a scandole

Immagine della villa grande blu american style a due piani con tetto a capanna, copertura a scandole, rivestimento in legno, pannelli e listelle di legno e pannelli sovrapposti
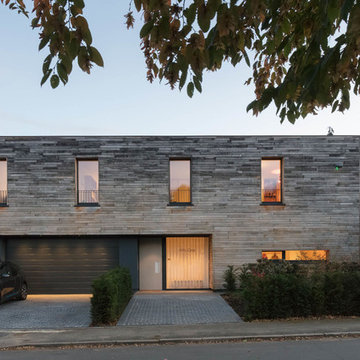
Idee per la villa grigia contemporanea a due piani di medie dimensioni con rivestimento in legno e tetto piano

Immagine della villa piccola nera scandinava a due piani con rivestimento in legno, tetto a capanna e copertura in metallo o lamiera
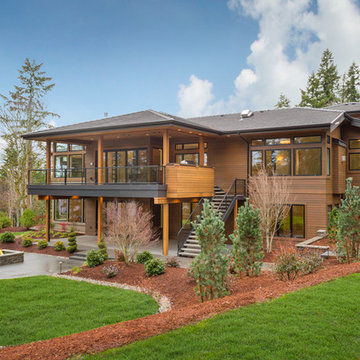
Immagine della villa marrone rustica a due piani con rivestimento in legno, tetto a padiglione e copertura a scandole
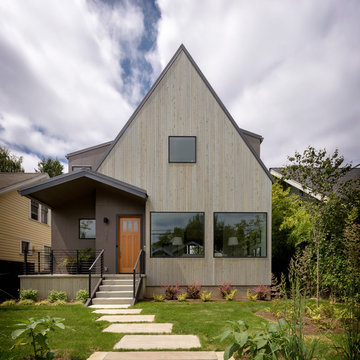
Immagine della villa grigia contemporanea a due piani con rivestimento in legno e tetto a capanna
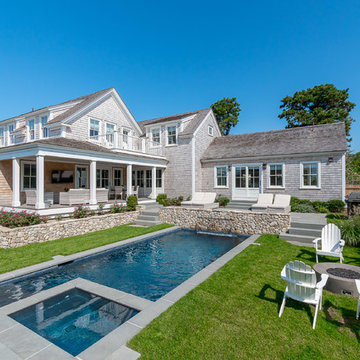
Ron Lynch
Immagine della villa grigia stile marinaro a due piani con rivestimento in legno, tetto a capanna e copertura a scandole
Immagine della villa grigia stile marinaro a due piani con rivestimento in legno, tetto a capanna e copertura a scandole
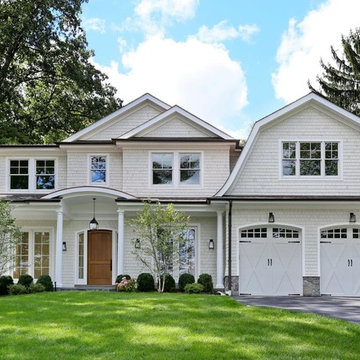
Modern home for family living that's inspired by the style of the Hamptons
Immagine della villa bianca stile marinaro a due piani con rivestimento in legno e tetto a mansarda
Immagine della villa bianca stile marinaro a due piani con rivestimento in legno e tetto a mansarda
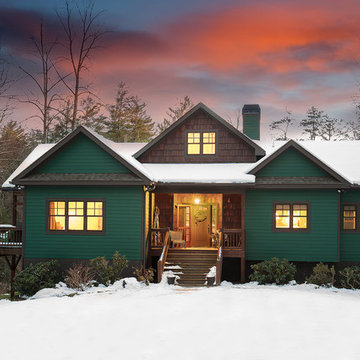
Foto della villa verde rustica con rivestimento in legno e tetto a capanna
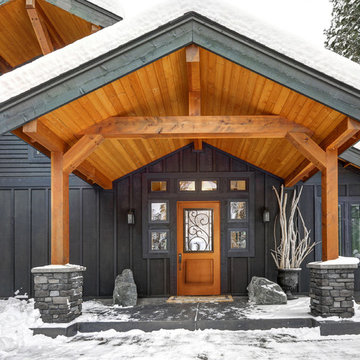
A rustic cabin-inspired home with large covered patio area featuring a Barrington Sierra series half lite front door with Tanglewood style decorative door glass
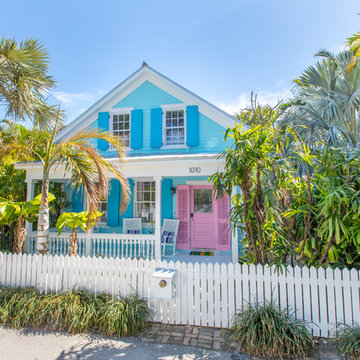
Foto della villa blu tropicale a due piani con rivestimento in legno e tetto a capanna
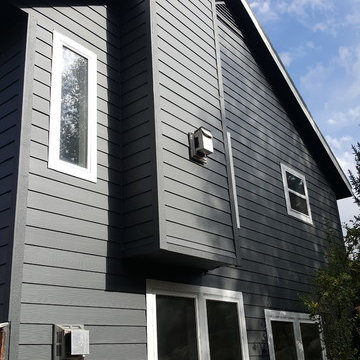
Foto della villa grigia classica a due piani di medie dimensioni con rivestimento in legno, tetto a capanna e copertura a scandole
Facciate di case con rivestimento in legno
7
