Facciate di case con rivestimento in legno e copertura mista
Filtra anche per:
Budget
Ordina per:Popolari oggi
1 - 20 di 2.448 foto
1 di 3

White farmhouse exterior with black windows, roof, and outdoor ceiling fans
Photo by Stacy Zarin Goldberg Photography
Idee per la villa grande bianca country a due piani con rivestimento in legno, tetto a capanna e copertura mista
Idee per la villa grande bianca country a due piani con rivestimento in legno, tetto a capanna e copertura mista

Front entrance of a Colonial Revival custom (ground-up) residence with traditional Southern charm. The window-lined exterior provides natural illumination throughout the house, and segments the transition from the indoor spaces to the exterior, front porch.
Photograph by Laura Hull.

Ispirazione per la facciata di una casa bianca classica a due piani di medie dimensioni con rivestimento in legno, tetto a capanna e copertura mista

Lean On Me House looks over the Barton Creek Habitat Preserve
Foto della villa moderna a due piani con rivestimento in legno, tetto piano e copertura mista
Foto della villa moderna a due piani con rivestimento in legno, tetto piano e copertura mista

Foto della villa bianca contemporanea a due piani con rivestimento in legno, tetto piano e copertura mista

Snap Chic Photography
Immagine della villa ampia bianca country a due piani con rivestimento in legno, tetto a capanna e copertura mista
Immagine della villa ampia bianca country a due piani con rivestimento in legno, tetto a capanna e copertura mista

Création &Conception : Architecte Stéphane Robinson (78640 Neauphle le Château) / Photographe Arnaud Hebert (28000 Chartres) / Réalisation : Le Drein Courgeon (28200 Marboué)

maintaining the contemporary black and white aesthetic, linear horizontal black fencing encloses the rear yard and connects the home to the detached garage
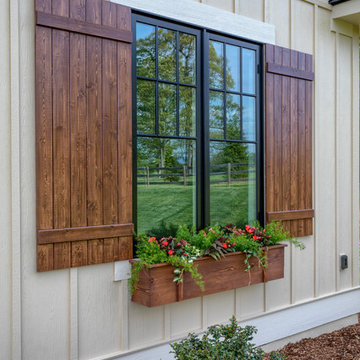
This Beautiful Country Farmhouse rests upon 5 acres among the most incredible large Oak Trees and Rolling Meadows in all of Asheville, North Carolina. Heart-beats relax to resting rates and warm, cozy feelings surplus when your eyes lay on this astounding masterpiece. The long paver driveway invites with meticulously landscaped grass, flowers and shrubs. Romantic Window Boxes accentuate high quality finishes of handsomely stained woodwork and trim with beautifully painted Hardy Wood Siding. Your gaze enhances as you saunter over an elegant walkway and approach the stately front-entry double doors. Warm welcomes and good times are happening inside this home with an enormous Open Concept Floor Plan. High Ceilings with a Large, Classic Brick Fireplace and stained Timber Beams and Columns adjoin the Stunning Kitchen with Gorgeous Cabinets, Leathered Finished Island and Luxurious Light Fixtures. There is an exquisite Butlers Pantry just off the kitchen with multiple shelving for crystal and dishware and the large windows provide natural light and views to enjoy. Another fireplace and sitting area are adjacent to the kitchen. The large Master Bath boasts His & Hers Marble Vanity’s and connects to the spacious Master Closet with built-in seating and an island to accommodate attire. Upstairs are three guest bedrooms with views overlooking the country side. Quiet bliss awaits in this loving nest amiss the sweet hills of North Carolina.

Mountain Peek is a custom residence located within the Yellowstone Club in Big Sky, Montana. The layout of the home was heavily influenced by the site. Instead of building up vertically the floor plan reaches out horizontally with slight elevations between different spaces. This allowed for beautiful views from every space and also gave us the ability to play with roof heights for each individual space. Natural stone and rustic wood are accented by steal beams and metal work throughout the home.
(photos by Whitney Kamman)
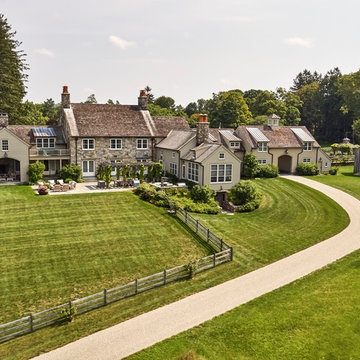
Aerial view of the rear of the house showing the terrace, porches and balcony.
Robert Benson Photography
Immagine della villa beige rustica a due piani con rivestimento in legno, tetto a capanna e copertura mista
Immagine della villa beige rustica a due piani con rivestimento in legno, tetto a capanna e copertura mista
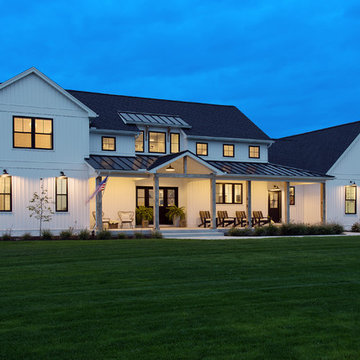
Photo by Ethington
Esempio della villa bianca country a due piani di medie dimensioni con rivestimento in legno e copertura mista
Esempio della villa bianca country a due piani di medie dimensioni con rivestimento in legno e copertura mista
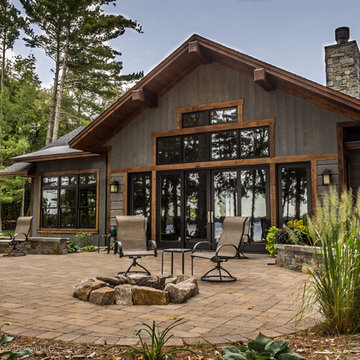
Dan Heid
Esempio della villa grigia rustica a due piani di medie dimensioni con rivestimento in legno, tetto a capanna e copertura mista
Esempio della villa grigia rustica a due piani di medie dimensioni con rivestimento in legno, tetto a capanna e copertura mista

Adam Rouse
Idee per la villa blu contemporanea a tre piani di medie dimensioni con rivestimento in legno, tetto piano e copertura mista
Idee per la villa blu contemporanea a tre piani di medie dimensioni con rivestimento in legno, tetto piano e copertura mista

The Fontana Bridge residence is a mountain modern lake home located in the mountains of Swain County. The LEED Gold home is mountain modern house designed to integrate harmoniously with the surrounding Appalachian mountain setting. The understated exterior and the thoughtfully chosen neutral palette blend into the topography of the wooded hillside.
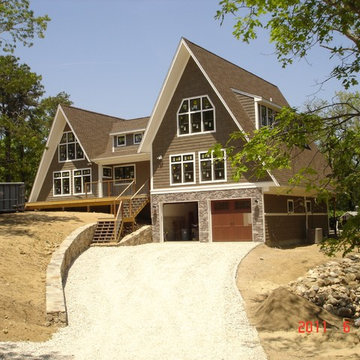
Foto della villa marrone classica a tre piani di medie dimensioni con rivestimento in legno, tetto a capanna e copertura mista
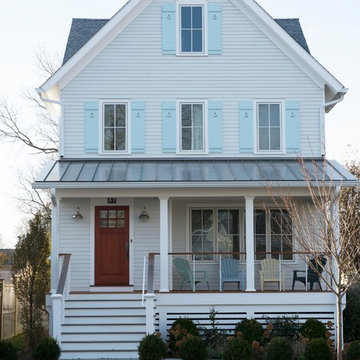
Stacy Bass Photography
Idee per la villa grande bianca stile marinaro a tre piani con rivestimento in legno, tetto a capanna e copertura mista
Idee per la villa grande bianca stile marinaro a tre piani con rivestimento in legno, tetto a capanna e copertura mista

Idee per la villa grande bianca country a due piani con rivestimento in legno, tetto a capanna, copertura mista e tetto rosso
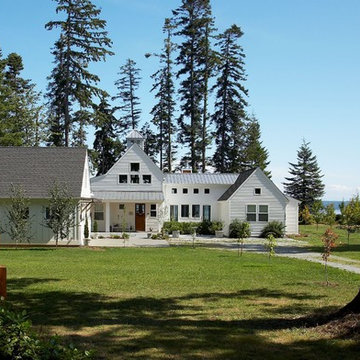
View from road. Photography by Ian Gleadle.
Idee per la villa bianca classica a due piani di medie dimensioni con rivestimento in legno, tetto a capanna e copertura mista
Idee per la villa bianca classica a due piani di medie dimensioni con rivestimento in legno, tetto a capanna e copertura mista
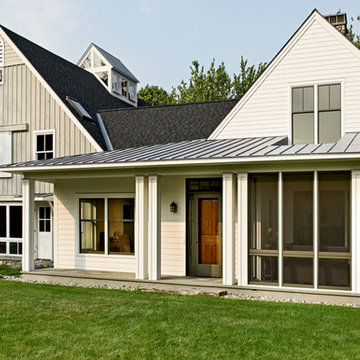
photography by Rob Karosis
Immagine della facciata di una casa country a due piani di medie dimensioni con rivestimento in legno e copertura mista
Immagine della facciata di una casa country a due piani di medie dimensioni con rivestimento in legno e copertura mista
Facciate di case con rivestimento in legno e copertura mista
1