Facciate di case con rivestimento in legno e tetto a capanna
Filtra anche per:
Budget
Ordina per:Popolari oggi
1 - 20 di 38.465 foto

Photography by Sean Gallagher
Foto della facciata di una casa grande bianca country a due piani con rivestimento in legno e tetto a capanna
Foto della facciata di una casa grande bianca country a due piani con rivestimento in legno e tetto a capanna

Immagine della facciata di una casa piccola marrone rustica a tre piani con rivestimento in legno e tetto a capanna
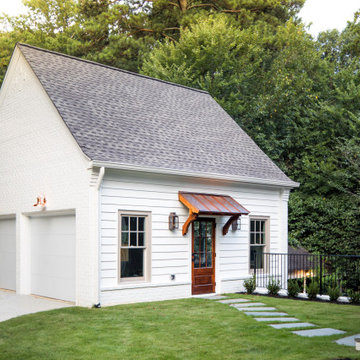
Immagine della villa bianca classica a tre piani di medie dimensioni con rivestimento in legno, tetto a capanna e copertura a scandole
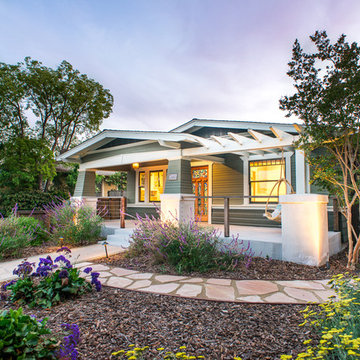
Foto della villa verde american style a un piano di medie dimensioni con rivestimento in legno e tetto a capanna
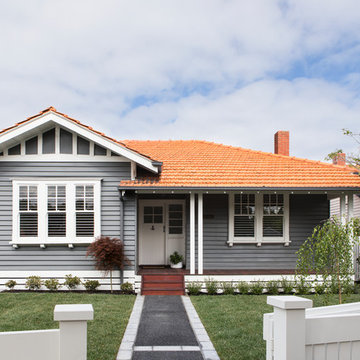
Californian Bungalow exterior
Photo credit: Martina Gemmola
Builder: Hart Builders
Idee per la villa grigia classica a due piani con rivestimento in legno, tetto a capanna e copertura in tegole
Idee per la villa grigia classica a due piani con rivestimento in legno, tetto a capanna e copertura in tegole

James Hardie Arctic White Board & Batten Siding with Black Metal Roof Accents and Charcoal shingles.
Esempio della villa grande bianca country a due piani con rivestimento in legno, tetto a capanna e copertura a scandole
Esempio della villa grande bianca country a due piani con rivestimento in legno, tetto a capanna e copertura a scandole
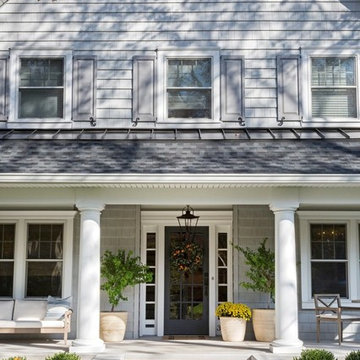
Shop the Look, See the Photo Tour here: https://www.studio-mcgee.com/studioblog/2016/12/2/c68g4qklomkwwjdx0510lb48vkbrcv?rq=Haddonfield
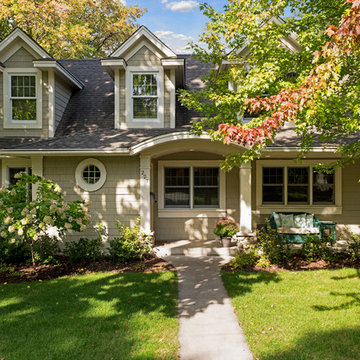
Spacecrafting Photography
Idee per la facciata di una casa grande grigia classica a due piani con rivestimento in legno e tetto a capanna
Idee per la facciata di una casa grande grigia classica a due piani con rivestimento in legno e tetto a capanna
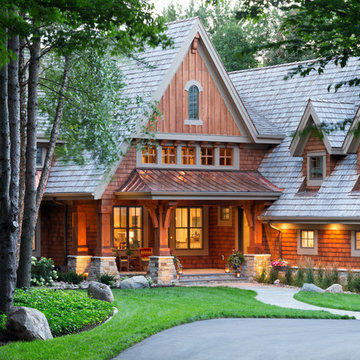
Landmark Photography
Esempio della facciata di una casa ampia marrone rustica con rivestimento in legno e tetto a capanna
Esempio della facciata di una casa ampia marrone rustica con rivestimento in legno e tetto a capanna
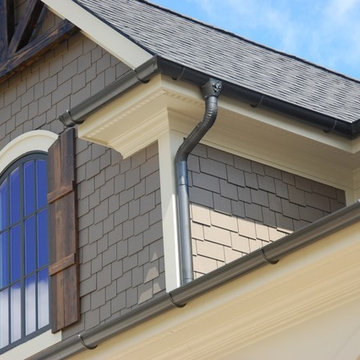
John Laurie
Esempio della facciata di una casa grande marrone american style a due piani con rivestimento in legno e tetto a capanna
Esempio della facciata di una casa grande marrone american style a due piani con rivestimento in legno e tetto a capanna

Originally, the front of the house was on the left (eave) side, facing the primary street. Since the Garage was on the narrower, quieter side street, we decided that when we would renovate, we would reorient the front to the quieter side street, and enter through the front Porch.
So initially we built the fencing and Pergola entering from the side street into the existing Front Porch.
Then in 2003, we pulled off the roof, which enclosed just one large room and a bathroom, and added a full second story. Then we added the gable overhangs to create the effect of a cottage with dormers, so as not to overwhelm the scale of the site.
The shingles are stained Cabots Semi-Solid Deck and Siding Oil Stain, 7406, color: Burnt Hickory, and the trim is painted with Benjamin Moore Aura Exterior Low Luster Narraganset Green HC-157, (which is actually a dark blue).
Photo by Glen Grayson, AIA

Esempio della villa grande grigia contemporanea a due piani con rivestimento in legno, tetto a capanna, copertura in tegole, tetto grigio e pannelli sovrapposti
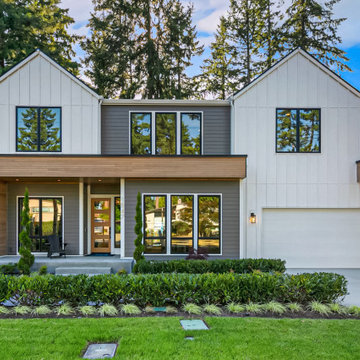
The Madera's Exterior boasts a charming and inviting appearance with its carefully chosen design elements. A lush lawn adorns the front, providing a refreshing and green landscape. The combination of white board and batten siding and wooden soffits exudes a timeless and classic appeal, giving the house a cozy and traditional feel. The gray siding adds a modern touch, creating a perfect blend of contemporary and rustic aesthetics. The white garage door stands out elegantly against the surrounding elements, while the black exterior trim and black windows add a bold contrast and a touch of sophistication. A beautiful 4-lite stained door welcomes guests into the home, setting the tone for the warm and welcoming interior. Black can lights illuminate the exterior, adding both functional and aesthetic value to The Madera's Exterior, making it a delightful and visually appealing place to call home.

2 story side extension and single story rear wraparound extension.
Idee per la facciata di una casa bifamiliare grigia classica a due piani di medie dimensioni con rivestimento in legno, tetto a capanna, copertura in tegole, tetto marrone e pannelli e listelle di legno
Idee per la facciata di una casa bifamiliare grigia classica a due piani di medie dimensioni con rivestimento in legno, tetto a capanna, copertura in tegole, tetto marrone e pannelli e listelle di legno

Modern Farmhouse Custom Home Design
Idee per la villa bianca country a un piano di medie dimensioni con rivestimento in legno, tetto a capanna, copertura in metallo o lamiera, tetto grigio e pannelli e listelle di legno
Idee per la villa bianca country a un piano di medie dimensioni con rivestimento in legno, tetto a capanna, copertura in metallo o lamiera, tetto grigio e pannelli e listelle di legno

Photography by Meghan Montgomery
Idee per la villa grande bianca moderna con rivestimento in legno, tetto a capanna, copertura a scandole, tetto nero e pannelli e listelle di legno
Idee per la villa grande bianca moderna con rivestimento in legno, tetto a capanna, copertura a scandole, tetto nero e pannelli e listelle di legno

Immagine della villa grande bianca scandinava a un piano con rivestimento in legno, tetto a capanna, copertura in metallo o lamiera e tetto nero

The artfully designed Boise Passive House is tucked in a mature neighborhood, surrounded by 1930’s bungalows. The architect made sure to insert the modern 2,000 sqft. home with intention and a nod to the charm of the adjacent homes. Its classic profile gleams from days of old while bringing simplicity and design clarity to the façade.
The 3 bed/2.5 bath home is situated on 3 levels, taking full advantage of the otherwise limited lot. Guests are welcomed into the home through a full-lite entry door, providing natural daylighting to the entry and front of the home. The modest living space persists in expanding its borders through large windows and sliding doors throughout the family home. Intelligent planning, thermally-broken aluminum windows, well-sized overhangs, and Selt external window shades work in tandem to keep the home’s interior temps and systems manageable and within the scope of the stringent PHIUS standards.

Ispirazione per la villa grande beige rustica a due piani con rivestimento in legno, tetto a capanna, copertura in metallo o lamiera, tetto grigio e pannelli e listelle di legno
Facciate di case con rivestimento in legno e tetto a capanna
1
