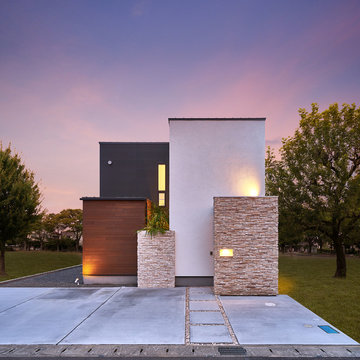Facciate di case viola con rivestimento in legno
Filtra anche per:
Budget
Ordina per:Popolari oggi
1 - 20 di 379 foto
1 di 3

Ispirazione per la villa grande marrone moderna a tre piani con rivestimento in legno, tetto a capanna, copertura in metallo o lamiera, tetto grigio e pannelli e listelle di legno

Ispirazione per la villa grande marrone contemporanea a un piano con rivestimento in legno, tetto a padiglione, copertura in metallo o lamiera, tetto grigio e pannelli sovrapposti

The brief for this project was for the house to be at one with its surroundings.
Integrating harmoniously into its coastal setting a focus for the house was to open it up to allow the light and sea breeze to breathe through the building. The first floor seems almost to levitate above the landscape by minimising the visual bulk of the ground floor through the use of cantilevers and extensive glazing. The contemporary lines and low lying form echo the rolling country in which it resides.

Idee per la villa moderna a piani sfalsati con rivestimento in legno, tetto a capanna e copertura in metallo o lamiera

Modern extension on a heritage home in Deepdene featuring balcony overlooking pool area
Esempio della villa grande nera classica a due piani con rivestimento in legno, tetto piano, copertura in metallo o lamiera e tetto nero
Esempio della villa grande nera classica a due piani con rivestimento in legno, tetto piano, copertura in metallo o lamiera e tetto nero
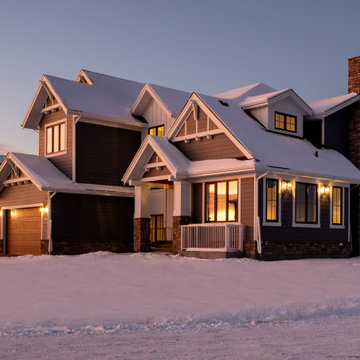
Craftsman Custom Home
Calgary, Alberta
Front/Side Perspective
Idee per la villa blu american style a due piani di medie dimensioni con tetto a capanna, copertura a scandole e rivestimento in legno
Idee per la villa blu american style a due piani di medie dimensioni con tetto a capanna, copertura a scandole e rivestimento in legno

御影用水の家|菊池ひろ建築設計室 撮影 archipicture 遠山功太
Idee per la facciata di una casa nera moderna a due piani con rivestimento in legno e copertura in metallo o lamiera
Idee per la facciata di una casa nera moderna a due piani con rivestimento in legno e copertura in metallo o lamiera
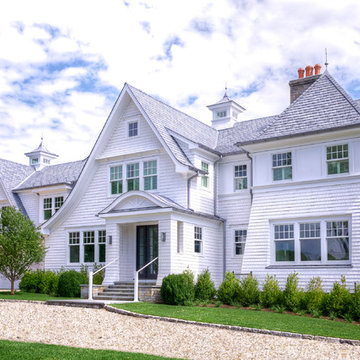
Esempio della villa grande bianca stile marinaro a due piani con rivestimento in legno, copertura a scandole e tetto a padiglione

Immagine della villa beige country a due piani con rivestimento in legno, tetto a capanna, copertura a scandole e tetto grigio
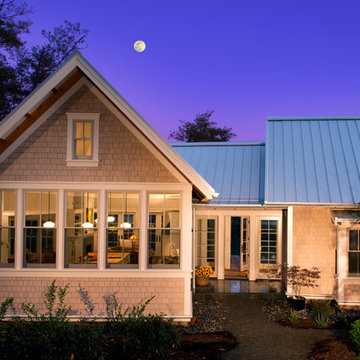
The Back Bay House is comprised of two main structures, a nocturnal wing and a daytime wing, joined by a glass gallery space. The daytime wing maintains an informal living arrangement that includes the dining space placed in an intimate alcove, a large country kitchen and relaxing seating area which opens to a classic covered porch and on to the water’s edge. The nocturnal wing houses three bedrooms. The master at the water side enjoys views and sounds of the wildlife and the shore while the two subordinate bedrooms soak in views of the garden and neighboring meadow.
To bookend the scale and mass of the house, a whimsical tower was included to the nocturnal wing. The tower accommodates flex space for a bunk room, office or studio space. Materials and detailing of this house are based on a classic cottage vernacular language found in these sorts of buildings constructed in pre-war north america and harken back to a simpler time and scale. Eastern white cedar shingles, white painted trim and moulding collectively add a layer of texture and richness not found in today’s lexicon of detail. The house is 1,628 sf plus a 228 sf tower and a detached, two car garage which employs massing, detail and scale to allow the main house to read as dominant but not overbearing.
Designed by BC&J Architecture.
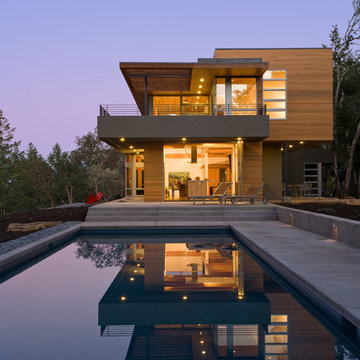
Russell Abraham
Ispirazione per la facciata di una casa moderna a due piani di medie dimensioni con rivestimento in legno e tetto piano
Ispirazione per la facciata di una casa moderna a due piani di medie dimensioni con rivestimento in legno e tetto piano
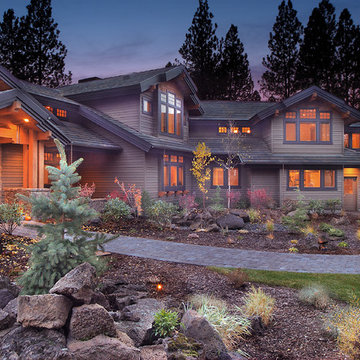
A look at the home's exterior with its gable roof elements. You can see that all the soffits are covered in tongue and groove cedar to provide a finished look to the exterior.
The home's garages are 'bent' to make the focus the home rather than the 4 car garage.
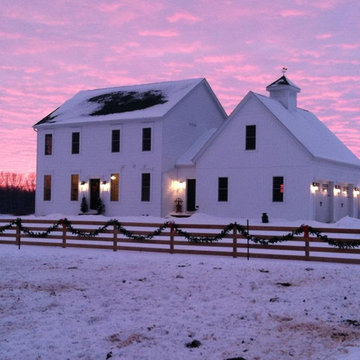
Ispirazione per la villa grande bianca country a due piani con rivestimento in legno, tetto a capanna e copertura a scandole
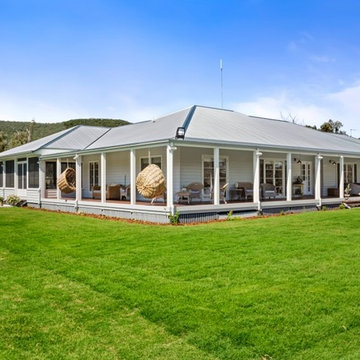
Curly's Shot Photography
Ispirazione per la villa grande grigia classica a un piano con rivestimento in legno e copertura in metallo o lamiera
Ispirazione per la villa grande grigia classica a un piano con rivestimento in legno e copertura in metallo o lamiera

With 100 acres of forest this 12,000 square foot magnificent home is a dream come true and designed for entertaining. The use log and glass combine to make it warm and welcoming.
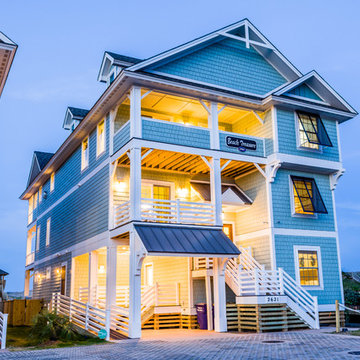
Ispirazione per la villa ampia blu stile marinaro a tre piani con rivestimento in legno, tetto a capanna e copertura a scandole
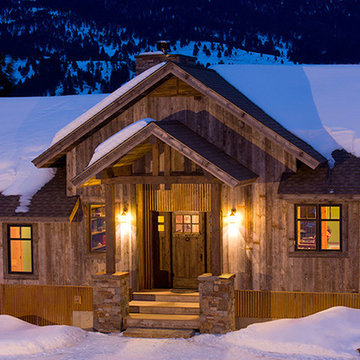
Ispirazione per la villa marrone rustica a un piano di medie dimensioni con rivestimento in legno, tetto a capanna e copertura a scandole

Foto della facciata di una casa grande marrone rustica a piani sfalsati con rivestimento in legno e copertura mista
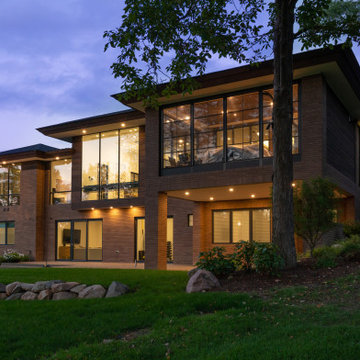
This home is inspired by the Frank Lloyd Wright Robie House in Chicago and features large overhangs and a shallow sloped hip roof. The exterior features long pieces of Indiana split-faced limestone in varying heights and elongated norman brick with horizontal raked joints and vertical flush joints to further emphasize the linear theme. The courtyard features a combination of exposed aggregate and saw-cut concrete while the entry steps are porcelain tile. The siding and fascia are wire-brushed African mahogany with a smooth mahogany reveal between boards.
Facciate di case viola con rivestimento in legno
1
