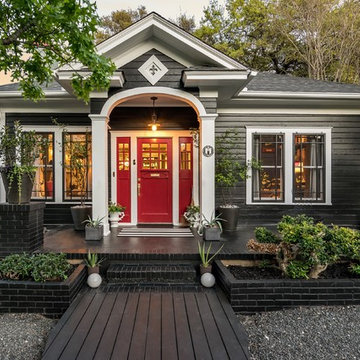Facciate di case nere con rivestimento in legno
Filtra anche per:
Budget
Ordina per:Popolari oggi
1 - 20 di 3.794 foto

Ispirazione per la facciata di una casa grande nera country a due piani con rivestimento in legno

What started as a kitchen and two-bathroom remodel evolved into a full home renovation plus conversion of the downstairs unfinished basement into a permitted first story addition, complete with family room, guest suite, mudroom, and a new front entrance. We married the midcentury modern architecture with vintage, eclectic details and thoughtful materials.

Foto della facciata di una casa grande nera contemporanea a due piani con rivestimento in legno, copertura in metallo o lamiera, tetto nero e pannelli sovrapposti

The artfully designed Boise Passive House is tucked in a mature neighborhood, surrounded by 1930’s bungalows. The architect made sure to insert the modern 2,000 sqft. home with intention and a nod to the charm of the adjacent homes. Its classic profile gleams from days of old while bringing simplicity and design clarity to the façade.
The 3 bed/2.5 bath home is situated on 3 levels, taking full advantage of the otherwise limited lot. Guests are welcomed into the home through a full-lite entry door, providing natural daylighting to the entry and front of the home. The modest living space persists in expanding its borders through large windows and sliding doors throughout the family home. Intelligent planning, thermally-broken aluminum windows, well-sized overhangs, and Selt external window shades work in tandem to keep the home’s interior temps and systems manageable and within the scope of the stringent PHIUS standards.

Immagine della facciata di una casa grande nera moderna a un piano con rivestimento in legno, copertura a scandole e tetto nero

A Scandinavian modern home in Shorewood, Minnesota with simple gable roof forms and black exterior. The entry has been sided with Resysta, a durable rainscreen material that is natural in appearance.

Ispirazione per la villa nera contemporanea a due piani con rivestimento in legno, tetto a capanna, copertura in metallo o lamiera, tetto grigio e pannelli e listelle di legno

御影用水の家|菊池ひろ建築設計室 撮影 archipicture 遠山功太
Idee per la facciata di una casa nera moderna a due piani con rivestimento in legno e copertura in metallo o lamiera
Idee per la facciata di una casa nera moderna a due piani con rivestimento in legno e copertura in metallo o lamiera

Foto della villa grande nera country a due piani con rivestimento in legno, tetto a capanna e copertura mista
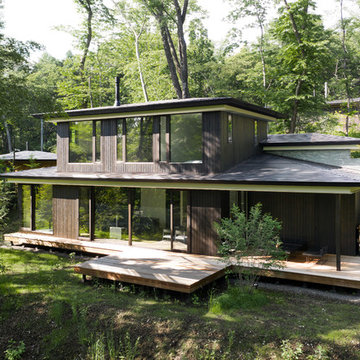
Foto della villa nera moderna a due piani con rivestimento in legno, tetto a padiglione e copertura in metallo o lamiera
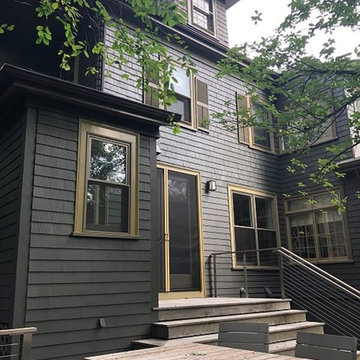
This photo really shows how the charcoal and gold paint colors highlight the shingle siding. This color is a great choice for emphasizing the natural charm and flexibility of wood as a surface. The natural surface of both the back steps and bench in the foreground stand in stark contrast. This greatly enhances the view of the charcoal and gold trim, while bringing them together.

Creative Captures, David Barrios
Ispirazione per la villa nera moderna a un piano di medie dimensioni con rivestimento in legno
Ispirazione per la villa nera moderna a un piano di medie dimensioni con rivestimento in legno
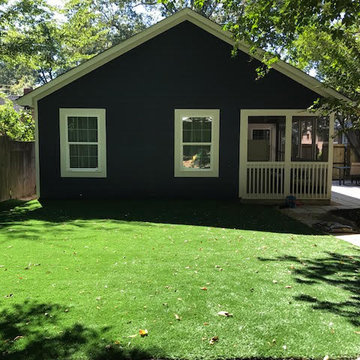
Esempio della villa piccola nera classica a un piano con rivestimento in legno, tetto a capanna e copertura a scandole
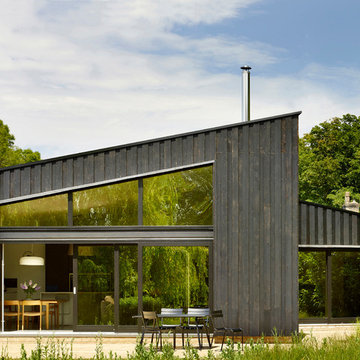
This project is a new-build house set in the grounds of a listed building in Suffolk. In discussion with the local planning department we designed the new house to be sympathetic with the agricultural buildings in the Conservation Area . The varied roof profile, charred larch cladding and sedum roof provide a ‘pared back’ and sculptural interpretation of this aesthetic. Super-insulation, triple glazing and mechanical ventilation heat recovery provide a very energy efficient building, whilst an air source heat pump and solar thermal panels ensure that there is a renewable heat source.
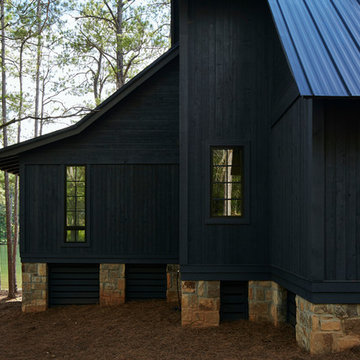
Ispirazione per la villa grande nera rustica a due piani con rivestimento in legno, tetto a capanna e copertura in metallo o lamiera
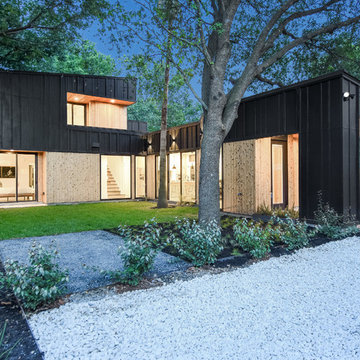
Immagine della facciata di una casa nera industriale a due piani con rivestimento in legno

Qualitativ hochwertiger Wohnraum auf sehr kompakter Fläche. Die Häuser werden in einer Fabrik gefertigt, zusammengebaut und eingerichtet und anschließend bezugsfertig ausgeliefert. Egal ob als Wochenendhaus im Grünen, als Anbau oder vollwertiges Eigenheim.
Foto: Dmitriy Yagovkin.
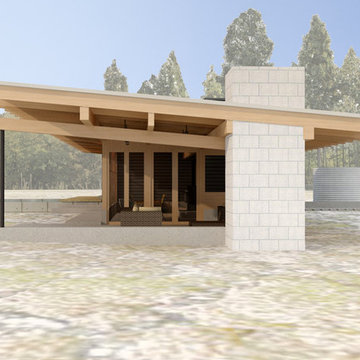
Rural vacation cabin with rainwater catchment and storage.
Foto della casa con tetto a falda unica nero moderno a un piano di medie dimensioni con rivestimento in legno
Foto della casa con tetto a falda unica nero moderno a un piano di medie dimensioni con rivestimento in legno

追分の家|菊池ひろ建築設計室
撮影 辻岡利之
Idee per la villa nera contemporanea a due piani con rivestimento in legno, tetto a capanna e copertura in metallo o lamiera
Idee per la villa nera contemporanea a due piani con rivestimento in legno, tetto a capanna e copertura in metallo o lamiera
Facciate di case nere con rivestimento in legno
1
