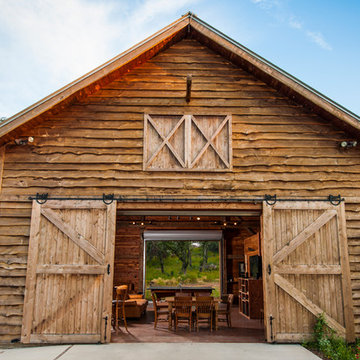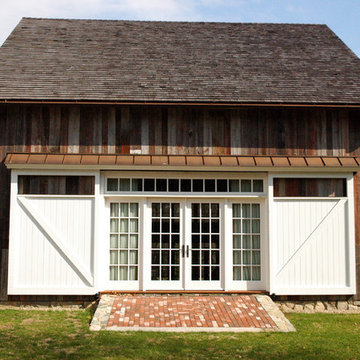Facciate di case con rivestimento in legno
Filtra anche per:
Budget
Ordina per:Popolari oggi
1 - 20 di 50 foto
1 di 3

We used the timber frame of a century old barn to build this rustic modern house. The barn was dismantled, and reassembled on site. Inside, we designed the home to showcase as much of the original timber frame as possible.
Photography by Todd Crawford
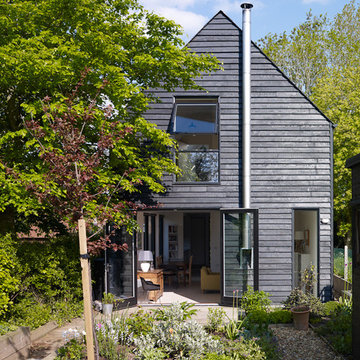
Immagine della facciata di una casa fienile ristrutturato nera classica a due piani con rivestimento in legno

Exterior of the remodeled barn.
-Randal Bye
Esempio della facciata di una casa grande e fienile ristrutturato rossa country a tre piani con rivestimento in legno e tetto a capanna
Esempio della facciata di una casa grande e fienile ristrutturato rossa country a tre piani con rivestimento in legno e tetto a capanna
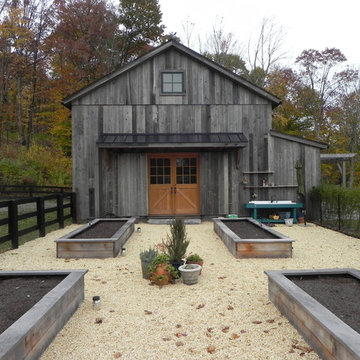
Antique Barn frame resized and converted into a guest and pool house in upstate New York.
Immagine della facciata di una casa fienile ristrutturato grigia rustica con rivestimento in legno
Immagine della facciata di una casa fienile ristrutturato grigia rustica con rivestimento in legno
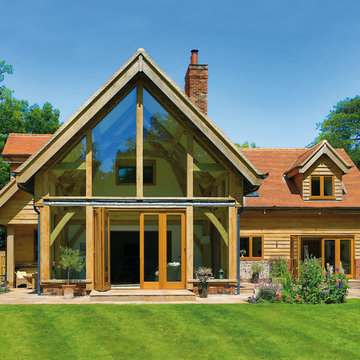
Ispirazione per la facciata di una casa grande e fienile ristrutturato contemporanea a due piani con rivestimento in legno
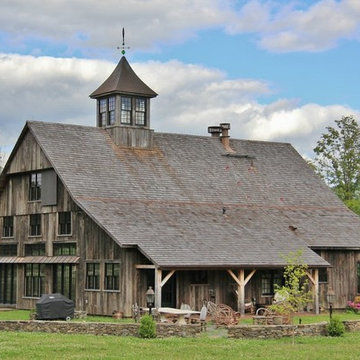
Ori Kaplan
Esempio della villa grande e fienile ristrutturato classica a tre piani con rivestimento in legno e tetto a capanna
Esempio della villa grande e fienile ristrutturato classica a tre piani con rivestimento in legno e tetto a capanna
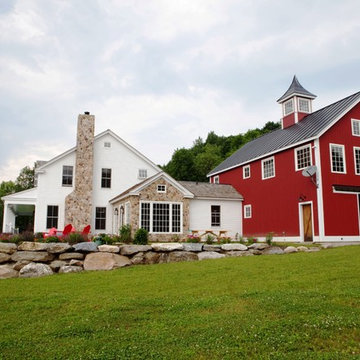
Yankee Barn Homes - The red barn draws the eye to this perfect farmhouse setting.
Idee per la villa grande e fienile ristrutturato rossa country a due piani con rivestimento in legno, tetto a capanna e copertura in metallo o lamiera
Idee per la villa grande e fienile ristrutturato rossa country a due piani con rivestimento in legno, tetto a capanna e copertura in metallo o lamiera
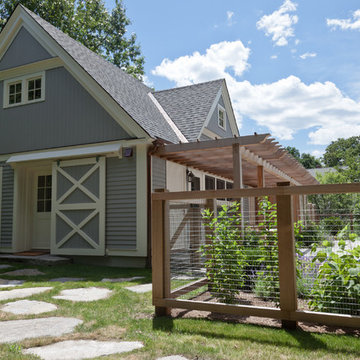
Esempio della facciata di una casa fienile ristrutturato grigia country con rivestimento in legno
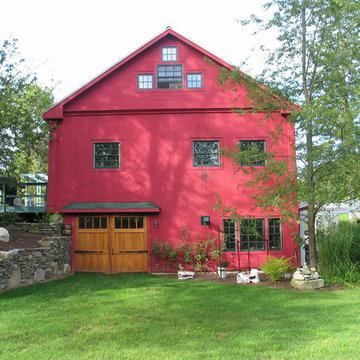
This 1800's dairy barn was falling apart when this renovation began. It now serves as an entertaining space with two loft style bedrooms, a kitchen, storage areas, a workshop, and two car garage.
Features:
-Alaskan Cedar swing out carriage and entry doors pop against the traditional barn siding.
-A Traeger wood pellet furnace heats the entire barn during winter months.
-The entire kitchen was salvaged from another project and installed with new energy star appliances.
-Antique slate chalkboards were cut into squares and used as floor tile in the upstairs bathroom. 1" thick bluestone tiles were installed on a mudjob in the downstairs hallway.
-Corrugated metal ceilings were installed to help reflect light and brighten the lofted second floor.
-A 14' wide fieldstone fire pit was installed in the field just off of the giant rear entertaining deck with pergola.
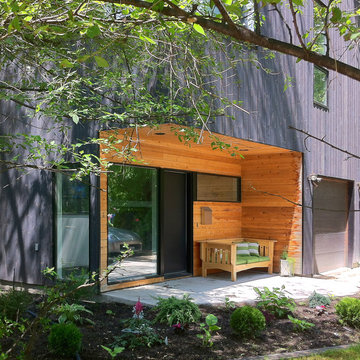
This 2,000 square foot renovation and addition to an existing 1,200 sf home overlooking the Red River builds itself quietly into the existing neighbourhood context. Preserving the existing mature site, the home’s interior is designed to capitalize on lush canopies that provide both natural cooling and privacy. A major feature of this home is its many interconnecting spaces and its tall barn-like interior which draws upon the client’s own childhood memories. Complex and layered views to the river and cityscape are composed from the interior spaces, one of which is a three-storey loft- like core to the home at which a number of key living spaces intersect.
An enclosed second-storey screened porch is integral to the building volume. It enforces the home’s inside-outside dialogue with its surroundings. The original home’s chimney was left as a playful conversation with the building’s own history, and its new life. Portions of the south structure and facade were maintained in order to capitalize on existing lot line conditions which are no longer permitted under current zoning requirements. The original home’s basement and some of its first floor walls were also reused in the reconstruction in their raw, original state, providing a complexity of contrast to the new butcher block stair case, glass railings, custom cabinetry, and clean lines of the new architecture.
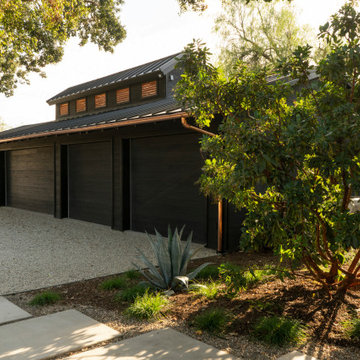
Garage Barn - Shou-Sugi-Ban siding
--
Location: Santa Ynez, CA // Type: Remodel & New Construction // Architect: Salt Architect // Designer: Rita Chan Interiors // Lanscape: Bosky // #RanchoRefugioSY
---
Featured in Sunset, Domino, Remodelista, Modern Luxury Interiors
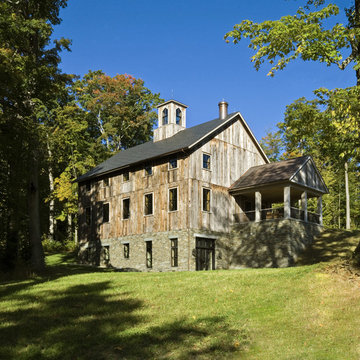
Ispirazione per la villa grande e fienile ristrutturato rustica a tre piani con rivestimento in legno, tetto a capanna e copertura in metallo o lamiera
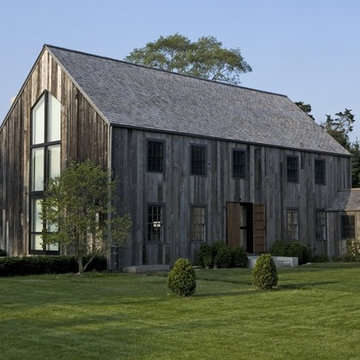
Immagine della facciata di una casa fienile ristrutturato classica a due piani con rivestimento in legno e tetto a capanna
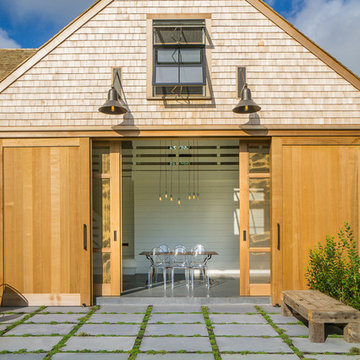
This modern version of a traditional Cape Cod barn doubles as a pool house with changing rooms and a bath. The pool filtration and mechanical devices are hidden from view behind the barn. The location of the pool equipment reduces noise and maintains a peaceful environment. The indoor/outdoor dining area is open to the bluestone patio. Thyme, is evergreen, is planted between the bluestone pavers. The sliding doors have copper screens and open to provide a view of the backyard of the property.
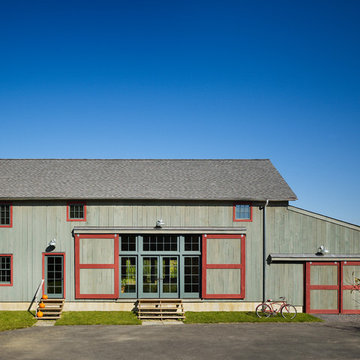
Foto della facciata di una casa fienile ristrutturato verde rustica a due piani con rivestimento in legno
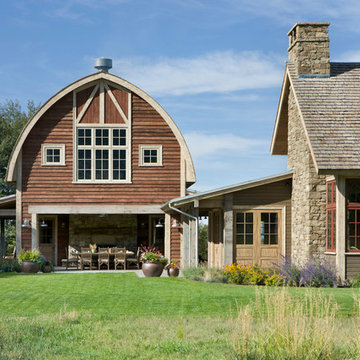
Springhill Residence by Locati Architects, Interior Design by Locati Interiors, Photography by Roger Wade
Foto della facciata di una casa fienile ristrutturato country a due piani con rivestimento in legno
Foto della facciata di una casa fienile ristrutturato country a due piani con rivestimento in legno
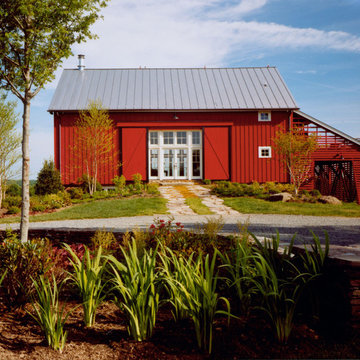
Adaptive reuse of an 1800s bank barn into a "party barn" to host gatherings of friends and family. Winner of an AIA Merit Award and Southern Living Magazine's Home Award in Historic Restoration. Photo by Maxwell MacKenzie.
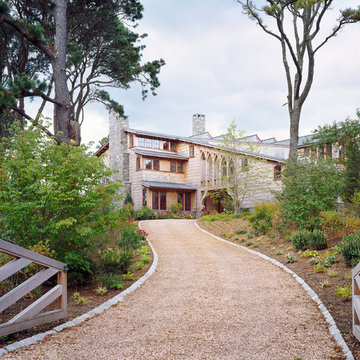
Brian Vanden Brink
Foto della facciata di una casa fienile ristrutturato rustica con rivestimento in legno
Foto della facciata di una casa fienile ristrutturato rustica con rivestimento in legno
Facciate di case con rivestimento in legno
1
