Facciate di case rosa con rivestimento in legno
Filtra anche per:
Budget
Ordina per:Popolari oggi
1 - 20 di 59 foto

Immagine della villa beige country a due piani con rivestimento in legno, tetto a capanna, copertura a scandole e tetto grigio
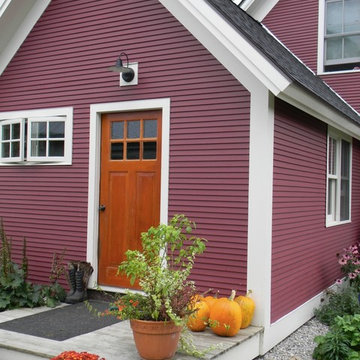
MB architecture + design
Foto della facciata di una casa piccola rossa classica a un piano con rivestimento in legno
Foto della facciata di una casa piccola rossa classica a un piano con rivestimento in legno
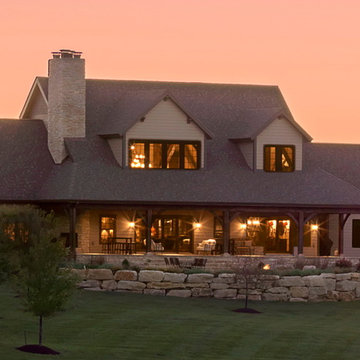
Foto della facciata di una casa grande beige country a due piani con rivestimento in legno e tetto a capanna
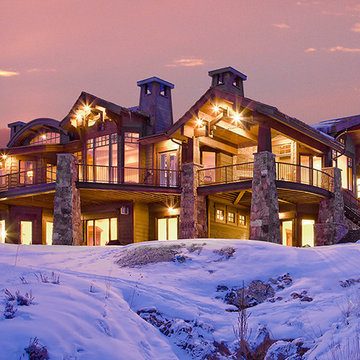
Springgate Residence
Esempio della facciata di una casa ampia classica a due piani con rivestimento in legno
Esempio della facciata di una casa ampia classica a due piani con rivestimento in legno

Esempio della facciata di una casa verde american style a un piano di medie dimensioni con tetto a capanna e rivestimento in legno

Ispirazione per la facciata di una casa bianca country a due piani di medie dimensioni con rivestimento in legno, copertura in metallo o lamiera e tetto bianco

Set in Montana's tranquil Shields River Valley, the Shilo Ranch Compound is a collection of structures that were specifically built on a relatively smaller scale, to maximize efficiency. The main house has two bedrooms, a living area, dining and kitchen, bath and adjacent greenhouse, while two guest homes within the compound can sleep a total of 12 friends and family. There's also a common gathering hall, for dinners, games, and time together. The overall feel here is of sophisticated simplicity, with plaster walls, concrete and wood floors, and weathered boards for exteriors. The placement of each building was considered closely when envisioning how people would move through the property, based on anticipated needs and interests. Sustainability and consumption was also taken into consideration, as evidenced by the photovoltaic panels on roof of the garage, and the capability to shut down any of the compound's buildings when not in use.
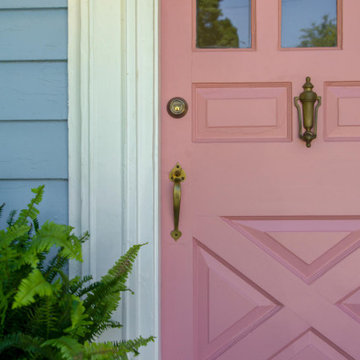
Ispirazione per la villa piccola blu american style a un piano con rivestimento in legno, tetto a capanna e copertura a scandole

Anthony Perez
Foto della facciata di una casa contemporanea con rivestimento in legno
Foto della facciata di una casa contemporanea con rivestimento in legno
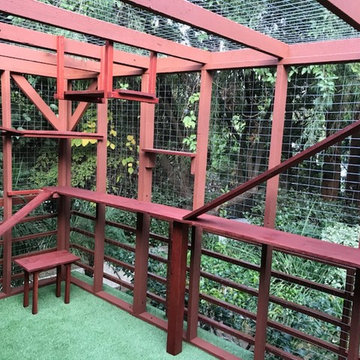
Our client reached out to Finesse, Inc. looking for a pet sanctuary for their two cats. A design was created to allow the fur-babies to enter and exit without the assistance of their humans. A cat door was placed an the exterior wall and a 30" x 80" door was added so that family can enjoy the beautiful outdoors together. A pet friendly turf, designed especially with paw consideration, was selected and installed. The enclosure was built as a "stand alone" structure and can be easily dismantled and transferred in the event of a move in the future.
Rob Kramig, Los Angeles
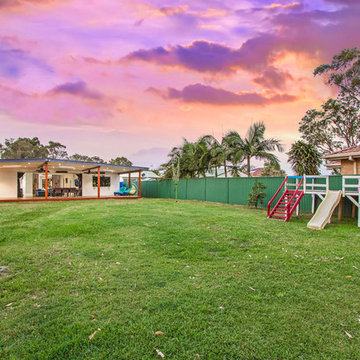
Ispirazione per la facciata di una casa grande grigia moderna a un piano con rivestimento in legno e tetto piano
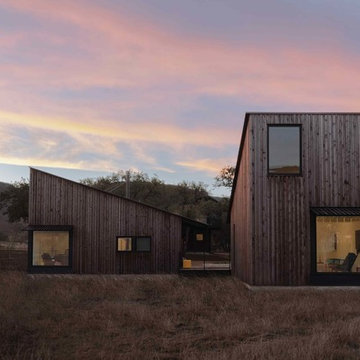
Guest Cottages are linked to main house with elevated deck walkway.
Photo by Whit Preston
Esempio della facciata di una casa marrone rustica a due piani con rivestimento in legno e copertura in metallo o lamiera
Esempio della facciata di una casa marrone rustica a due piani con rivestimento in legno e copertura in metallo o lamiera
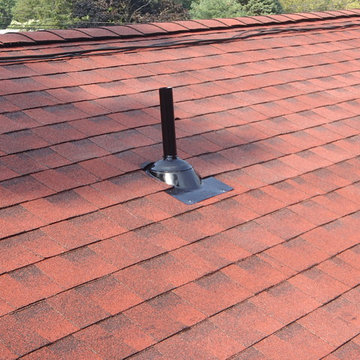
Immagine della villa beige classica a un piano di medie dimensioni con copertura a scandole, rivestimento in legno e tetto a capanna
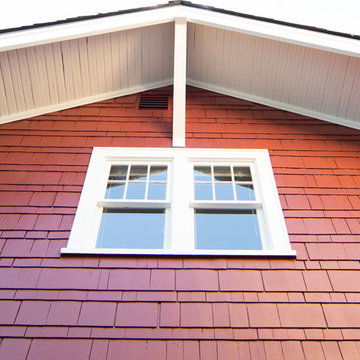
Esempio della facciata di una casa rossa american style a due piani di medie dimensioni con rivestimento in legno e tetto a capanna

An historic Edmonds home with charming curb appeal.
Esempio della villa blu classica a due piani con tetto a capanna, con scandole, rivestimento in legno e tetto grigio
Esempio della villa blu classica a due piani con tetto a capanna, con scandole, rivestimento in legno e tetto grigio
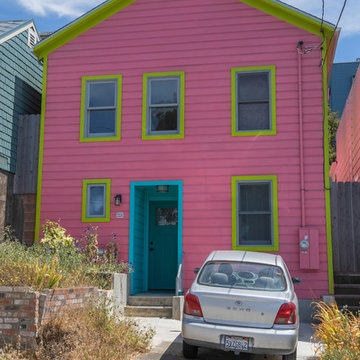
Esempio della villa rosa eclettica a tre piani di medie dimensioni con rivestimento in legno, tetto a capanna e copertura a scandole
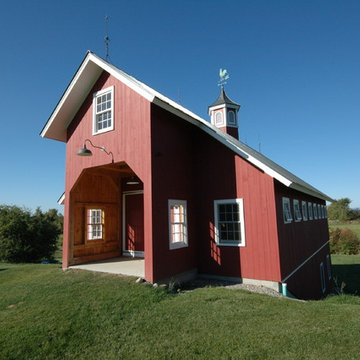
Agricultural Barn
Birdseye Design
Immagine della facciata di una casa country a due piani con rivestimento in legno
Immagine della facciata di una casa country a due piani con rivestimento in legno
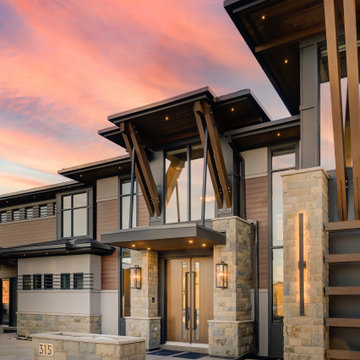
Esempio della facciata di una casa ampia beige classica a tre piani con rivestimento in legno, tetto a padiglione e pannelli e listelle di legno
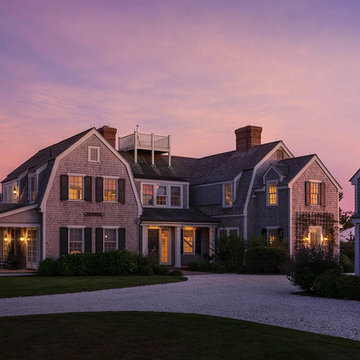
Front door of Shingle Style Oceanfront residence in Nantucket, MA. Covered porch and second story balcony. Photography by: Warren Jagger
Idee per la facciata di una casa grande grigia classica a due piani con rivestimento in legno
Idee per la facciata di una casa grande grigia classica a due piani con rivestimento in legno
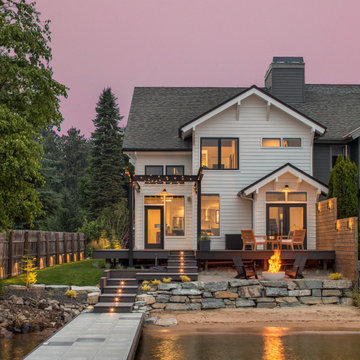
Lakeside view of the In Town remodel. Trex decking with stadium steps and lighting, wood slated privacy screen, and gas powered fire pit.
We repainted all exterior windows and doors black, to contrast the newly painted all white siding, Sherwin Williams High Reflective White.
Facciate di case rosa con rivestimento in legno
1