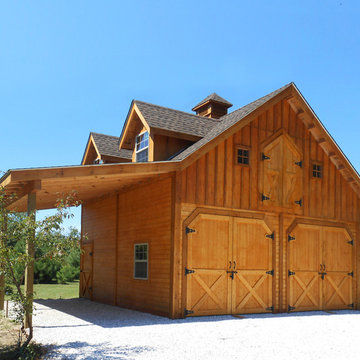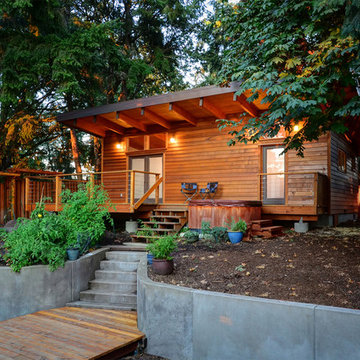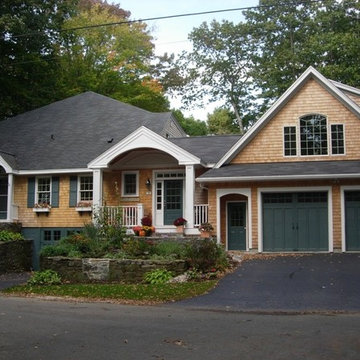Facciate di case con rivestimento in legno
Filtra anche per:
Budget
Ordina per:Popolari oggi
181 - 200 di 100.450 foto
1 di 3
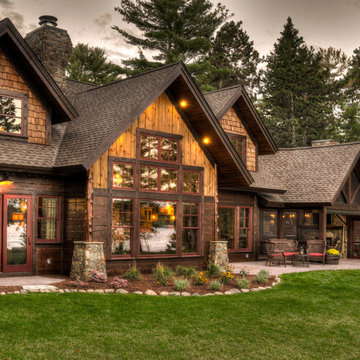
Ispirazione per la facciata di una casa marrone rustica con rivestimento in legno e abbinamento di colori
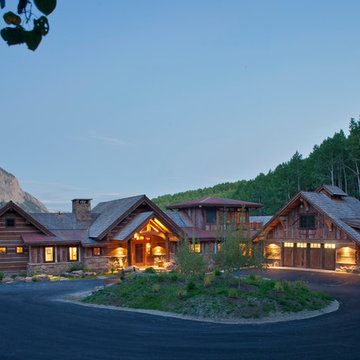
James Ray Spahn
Foto della facciata di una casa rustica a tre piani con rivestimento in legno
Foto della facciata di una casa rustica a tre piani con rivestimento in legno

The client’s request was quite common - a typical 2800 sf builder home with 3 bedrooms, 2 baths, living space, and den. However, their desire was for this to be “anything but common.” The result is an innovative update on the production home for the modern era, and serves as a direct counterpoint to the neighborhood and its more conventional suburban housing stock, which focus views to the backyard and seeks to nullify the unique qualities and challenges of topography and the natural environment.
The Terraced House cautiously steps down the site’s steep topography, resulting in a more nuanced approach to site development than cutting and filling that is so common in the builder homes of the area. The compact house opens up in very focused views that capture the natural wooded setting, while masking the sounds and views of the directly adjacent roadway. The main living spaces face this major roadway, effectively flipping the typical orientation of a suburban home, and the main entrance pulls visitors up to the second floor and halfway through the site, providing a sense of procession and privacy absent in the typical suburban home.
Clad in a custom rain screen that reflects the wood of the surrounding landscape - while providing a glimpse into the interior tones that are used. The stepping “wood boxes” rest on a series of concrete walls that organize the site, retain the earth, and - in conjunction with the wood veneer panels - provide a subtle organic texture to the composition.
The interior spaces wrap around an interior knuckle that houses public zones and vertical circulation - allowing more private spaces to exist at the edges of the building. The windows get larger and more frequent as they ascend the building, culminating in the upstairs bedrooms that occupy the site like a tree house - giving views in all directions.
The Terraced House imports urban qualities to the suburban neighborhood and seeks to elevate the typical approach to production home construction, while being more in tune with modern family living patterns.
Overview
Elm Grove
Size
2,800 sf
3 bedrooms, 2 bathrooms
Completion Date
September 2014
Services
Architecture, Landscape Architecture
Interior Consultants: Amy Carman Design
Steve Gotter
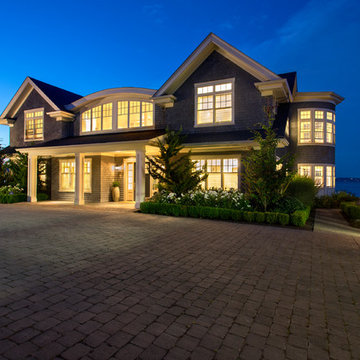
Immagine della facciata di una casa ampia blu stile marinaro a due piani con rivestimento in legno
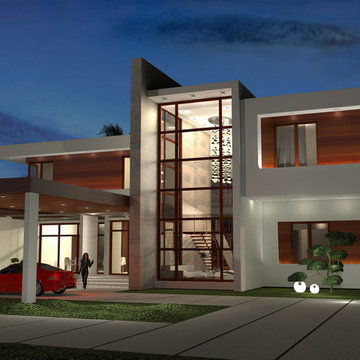
2015 © AB2 Designers
Esempio della facciata di una casa grande beige contemporanea a due piani con rivestimento in legno
Esempio della facciata di una casa grande beige contemporanea a due piani con rivestimento in legno
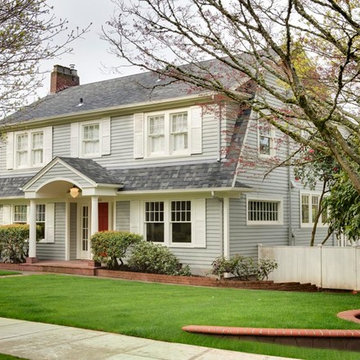
Stephen Cridland Photography
Esempio della facciata di una casa grande grigia classica a due piani con rivestimento in legno
Esempio della facciata di una casa grande grigia classica a due piani con rivestimento in legno
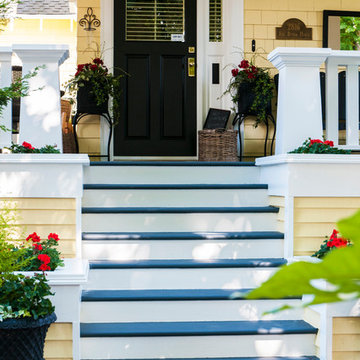
Exterior paint done by Warline Painting Ltd
Ispirazione per la facciata di una casa gialla classica con rivestimento in legno
Ispirazione per la facciata di una casa gialla classica con rivestimento in legno
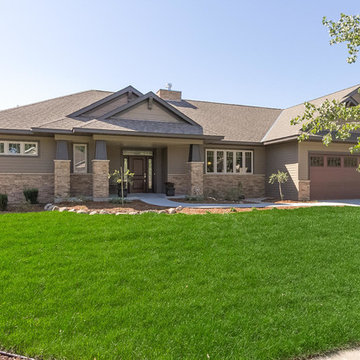
Loop Photography
Idee per la facciata di una casa marrone american style a un piano di medie dimensioni con rivestimento in legno
Idee per la facciata di una casa marrone american style a un piano di medie dimensioni con rivestimento in legno
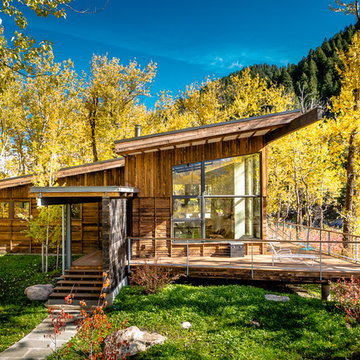
Dan Armstrong
Ispirazione per la casa con tetto a falda unica rustico a un piano con rivestimento in legno
Ispirazione per la casa con tetto a falda unica rustico a un piano con rivestimento in legno
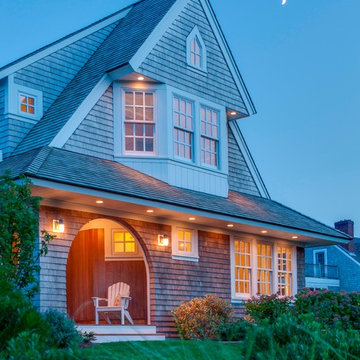
Brain Vanden Brink
Ispirazione per la facciata di una casa vittoriana con rivestimento in legno e tetto a capanna
Ispirazione per la facciata di una casa vittoriana con rivestimento in legno e tetto a capanna
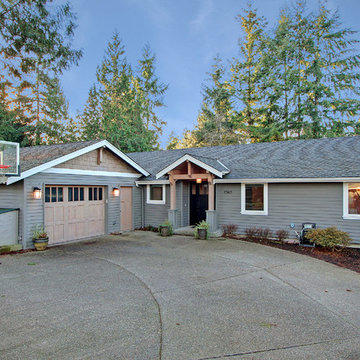
Foto della facciata di una casa grigia american style a un piano di medie dimensioni con rivestimento in legno e tetto a capanna
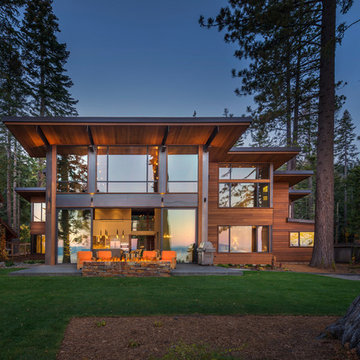
Vance Fox
Esempio della facciata di una casa rustica a due piani con rivestimento in legno e tetto piano
Esempio della facciata di una casa rustica a due piani con rivestimento in legno e tetto piano
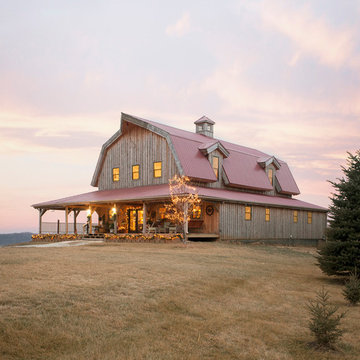
Sand Creek Post & Beam Barn Home
Learn more & request a free catalog: www.sandcreekpostandbeam.com
Immagine della facciata di una casa grande marrone country a tre piani con rivestimento in legno
Immagine della facciata di una casa grande marrone country a tre piani con rivestimento in legno
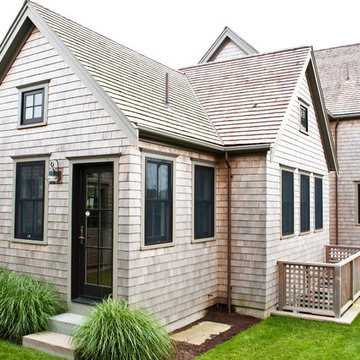
Idee per la facciata di una casa grigia classica a due piani di medie dimensioni con rivestimento in legno e tetto a capanna
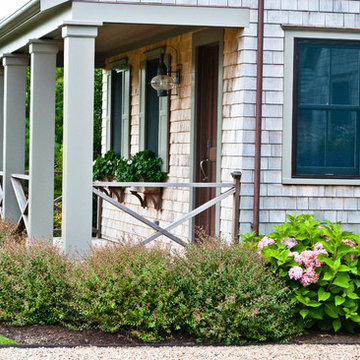
Front Porch
Immagine della facciata di una casa grigia classica a due piani di medie dimensioni con rivestimento in legno e tetto a capanna
Immagine della facciata di una casa grigia classica a due piani di medie dimensioni con rivestimento in legno e tetto a capanna
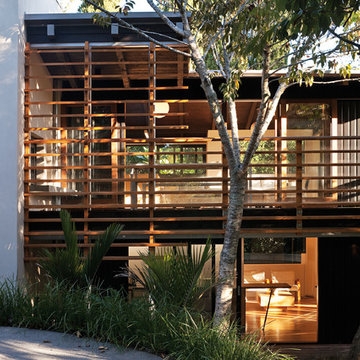
Patrick Reynolds
Ispirazione per la facciata di una casa blu contemporanea a due piani con rivestimento in legno e tetto a capanna
Ispirazione per la facciata di una casa blu contemporanea a due piani con rivestimento in legno e tetto a capanna
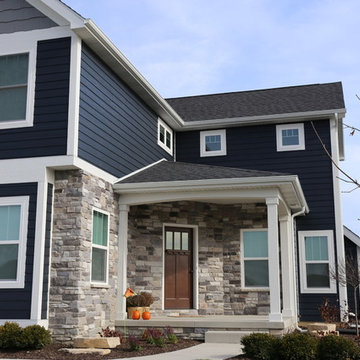
Immagine della facciata di una casa grande blu american style a due piani con rivestimento in legno e tetto a capanna
Facciate di case con rivestimento in legno
10
